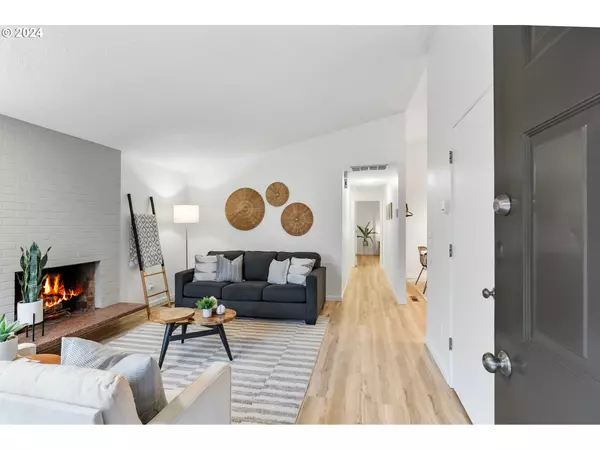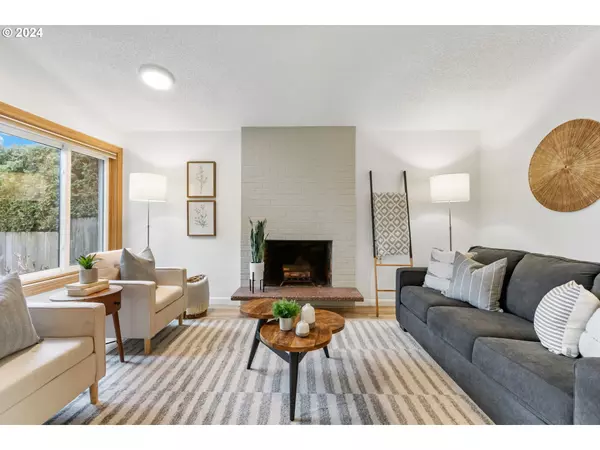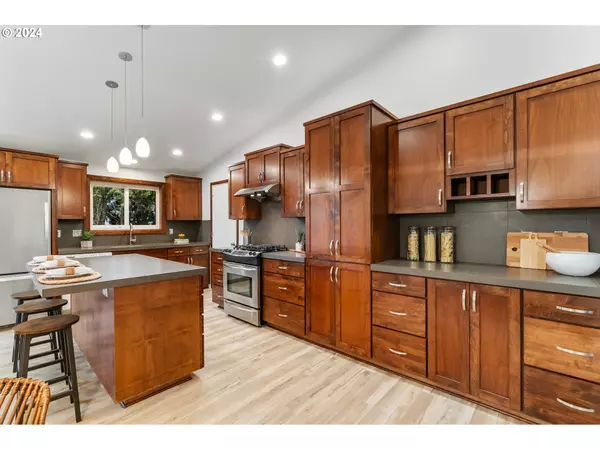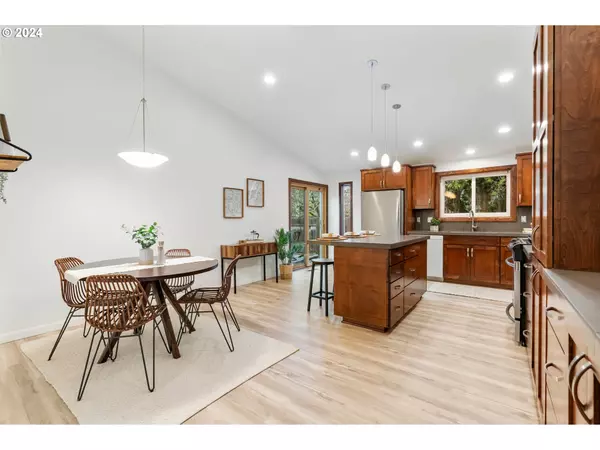Bought with John L. Scott
$575,000
$565,000
1.8%For more information regarding the value of a property, please contact us for a free consultation.
3 Beds
2 Baths
1,160 SqFt
SOLD DATE : 04/05/2024
Key Details
Sold Price $575,000
Property Type Single Family Home
Sub Type Single Family Residence
Listing Status Sold
Purchase Type For Sale
Square Footage 1,160 sqft
Price per Sqft $495
Subdivision Woodstock
MLS Listing ID 24483364
Sold Date 04/05/24
Style Stories1
Bedrooms 3
Full Baths 2
Year Built 1982
Annual Tax Amount $6,031
Tax Year 2023
Lot Size 5,227 Sqft
Property Description
Looking for a one-level home that is move-in ready AND walkable to Woodstock shops, restaurants, and amenities? Look no further! This house lives large with a fabulous kitchen, complete with eating island, vaulted ceilings, and TONs of storage. The roomy primary suite can easily house your king bed and multiple dressers or pieces of furniture. The walk-in shower makes life easy and the soaking tub in the second bathroom makes for a relaxing spa day. Cozy up to the wood burning fireplace in the winter and bask in the cool comfort of central air conditioning during the heat of summer. Barbeque on the back deck and enjoy dinner al fresco during the idyllic Portland Spring. With an oversized two car garage, there is plenty of room for your cars plus storage, and the extra wide driveway can accommodate your RV, camping trailer, or guests. Just a short hop to Woodstock Park, a skip to the library, farmer's market, banks, grocery stores, popular local restaurants, and a jump to other popular neighborhoods like Sellwood, Division, Foster-Powell and more!
Location
State OR
County Multnomah
Area _143
Zoning R2.5
Rooms
Basement Crawl Space
Interior
Interior Features Garage Door Opener, Luxury Vinyl Plank, Soaking Tub, Vaulted Ceiling
Heating Forced Air
Cooling Central Air
Fireplaces Number 1
Fireplaces Type Wood Burning
Appliance Dishwasher, Disposal, Free Standing Gas Range, Free Standing Refrigerator, Island, Pantry, Plumbed For Ice Maker, Range Hood, Stainless Steel Appliance, Tile
Exterior
Exterior Feature Deck, Fenced, R V Parking, Yard
Garage Attached, Oversized
Garage Spaces 2.0
Roof Type Composition
Garage Yes
Building
Story 1
Foundation Concrete Perimeter
Sewer Public Sewer
Water Public Water
Level or Stories 1
Schools
Elementary Schools Woodstock
Middle Schools Hosford
High Schools Cleveland
Others
Acceptable Financing Cash, Conventional
Listing Terms Cash, Conventional
Read Less Info
Want to know what your home might be worth? Contact us for a FREE valuation!

Our team is ready to help you sell your home for the highest possible price ASAP

GET MORE INFORMATION

Principal Broker | Lic# 201210644
ted@beachdogrealestategroup.com
1915 NE Stucki Ave. Suite 250, Hillsboro, OR, 97006







