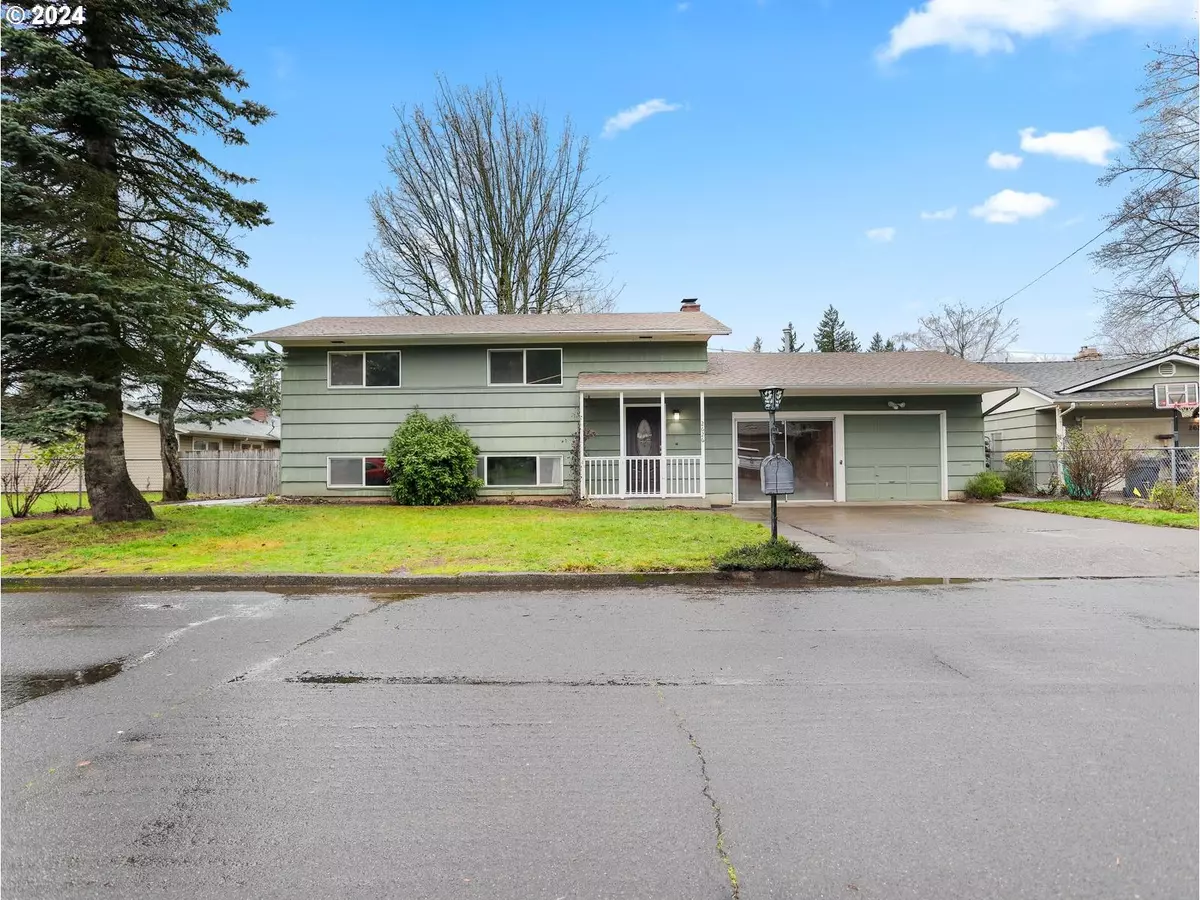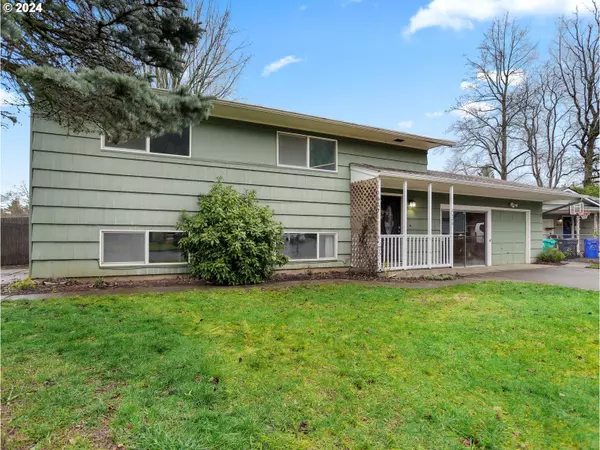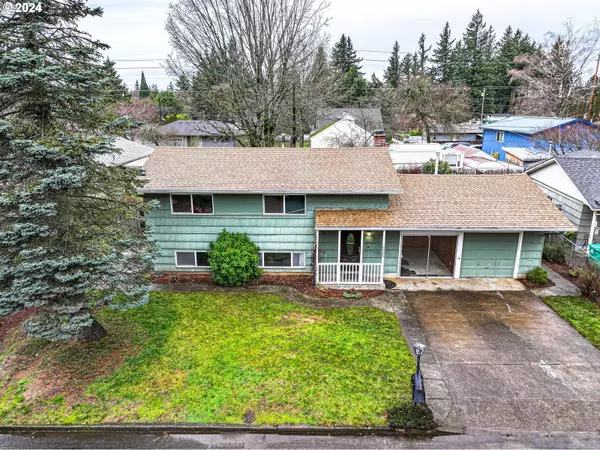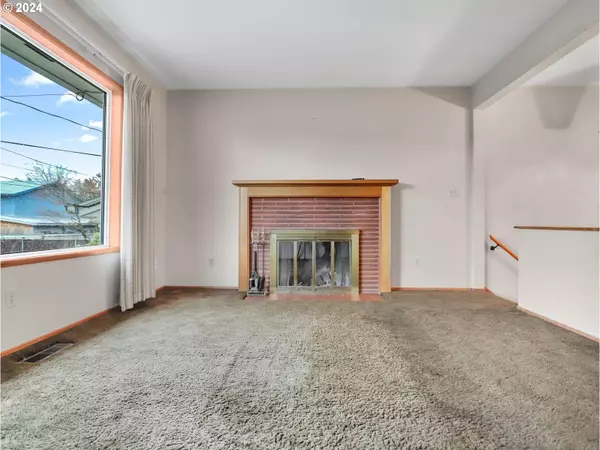Bought with Matin Real Estate
$415,000
$399,900
3.8%For more information regarding the value of a property, please contact us for a free consultation.
4 Beds
2 Baths
1,760 SqFt
SOLD DATE : 02/16/2024
Key Details
Sold Price $415,000
Property Type Single Family Home
Sub Type Single Family Residence
Listing Status Sold
Purchase Type For Sale
Square Footage 1,760 sqft
Price per Sqft $235
MLS Listing ID 24161429
Sold Date 02/16/24
Style Stories2, Split
Bedrooms 4
Full Baths 2
Year Built 1961
Annual Tax Amount $2,919
Tax Year 2023
Lot Size 6,098 Sqft
Property Description
Welcome to this hidden gem in a desirable neighborhood! This 1760 sqft, 4 bedroom, 2 bathroom home is a fantastic opportunity for those looking to make a house their own. While structurally sound, it's ready for a creative touch and a vision for cosmetic enhancements. Features a large living and family room, eat-in kitchen, Original hardwood floors waiting to be restored to their former glory, Vintage charm with architectural details. Large back yard, perfect for entertaining. Bring your imagination, with a little TLC this home has the potential to become a showstopper in the neighborhood. Conveniently located near shopping, freeways and nature parks.This property is a canvas awaiting your personal touch. Don't miss out on the chance to customize a home to fit your style!
Location
State OR
County Multnomah
Area _144
Zoning LDR-7
Rooms
Basement Finished
Interior
Interior Features Ceiling Fan, Hardwood Floors, Laundry, Wallto Wall Carpet
Heating Forced Air
Cooling Central Air
Fireplaces Number 1
Fireplaces Type Wood Burning
Appliance Free Standing Range, Free Standing Refrigerator
Exterior
Exterior Feature Fenced, Patio, Yard
Garage Converted
Garage Spaces 2.0
Roof Type Composition
Garage Yes
Building
Lot Description Level
Story 2
Foundation Concrete Perimeter
Sewer Public Sewer
Water Public Water
Level or Stories 2
Schools
Elementary Schools Meadows
Middle Schools Centennial
High Schools Centennial
Others
Senior Community No
Acceptable Financing Cash, Conventional, FHA
Listing Terms Cash, Conventional, FHA
Read Less Info
Want to know what your home might be worth? Contact us for a FREE valuation!

Our team is ready to help you sell your home for the highest possible price ASAP

GET MORE INFORMATION

Principal Broker | Lic# 201210644
ted@beachdogrealestategroup.com
1915 NE Stucki Ave. Suite 250, Hillsboro, OR, 97006







