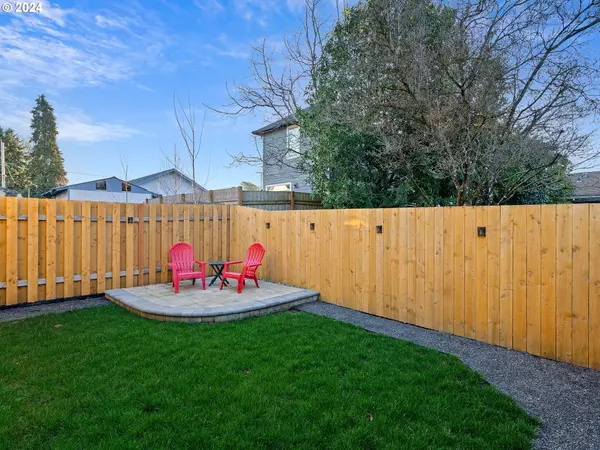Bought with Cascade Hasson Sotheby's International Realty
$624,000
$624,000
For more information regarding the value of a property, please contact us for a free consultation.
3 Beds
2.1 Baths
1,900 SqFt
SOLD DATE : 04/05/2024
Key Details
Sold Price $624,000
Property Type Single Family Home
Sub Type Single Family Residence
Listing Status Sold
Purchase Type For Sale
Square Footage 1,900 sqft
Price per Sqft $328
MLS Listing ID 24024872
Sold Date 04/05/24
Style Modern, Tudor
Bedrooms 3
Full Baths 2
Year Built 2023
Annual Tax Amount $5,614
Tax Year 2023
Lot Size 2,613 Sqft
Property Description
Ready to love where you live? Find modern comfort here, just steps from the heart of darling St. John's! This 2022 home pairs impressive safety and efficiency features with timeless, traditional beauty. Past the beautifully landscaped front yard and secure, attached garage, down the grand entry hall, find your entertaining space. Custom cabinets, stainless appliances, and quartz bar and countertops grace the kitchen. High ceilings, rich wood flooring, crisp millwork, and natural light carry past the built-ins to the private and sunny backyard. Impress your guests with your cozy, tiled fireplace on chilly days or the ceiling fan over the patio on warm summer evenings. The lovely, easy-care backyard is ready for any party, playset, or veggie garden you dream of, and a shed in the side yard houses all your tools and toys.Wood floors continue up the stairs and throughout the upper floors, a luxurious upgrade that looks as amazing as it feels maintaining it. A primary bedroom with ensuite bathroom looks out at the west hills in the distance, and offers a walk-in shower and double vanity. The laundry room, a full bathroom, 2nd bedroom, and roomy central landing near the stairs complete the second floor, while the 3rd floor's spacious loft and large closet provide a bright, flexible space for work, school, exercise, or guests. This peaceful street sits just 2 blocks from a grocery store, hardware store, library, and gym. Another 3 blocks and you're at the cafes, pubs, and shops of the main drag through St. John's. Walk down to iconic Cathedral City Park to stroll the banks of the Willamette River and enjoy the Portland Jazz Festival or bike to Pier Park for some disc golf. Just across the river, Forest Park awaits. Enjoy a car-free, small-town lifestyle just 15 minutes from downtown Portland and 20 minutes from the international airport.In the best walkable neighborhoods, homes with attached garages are an increasingly rare find - don't let this one get away! [Home Energy Score = 6. HES Report at https://rpt.greenbuildingregistry.com/hes/OR10225277]
Location
State OR
County Multnomah
Area _141
Zoning R2.5
Rooms
Basement Crawl Space
Interior
Interior Features Floor3rd, Ceiling Fan, Garage Door Opener, High Ceilings, Laundry, Quartz, Tile Floor, Wainscoting, Washer Dryer, Wood Floors
Heating Forced Air, Forced Air95 Plus
Cooling Central Air, Energy Star Air Conditioning
Fireplaces Number 1
Fireplaces Type Gas
Appliance Dishwasher, Disposal, E N E R G Y S T A R Qualified Appliances, Free Standing Gas Range, Free Standing Range, Free Standing Refrigerator, Gas Appliances, Microwave, Plumbed For Ice Maker, Quartz, Range Hood, Solid Surface Countertop, Stainless Steel Appliance, Tile
Exterior
Exterior Feature Covered Patio, Fenced, Patio, Porch, Tool Shed, Yard
Garage Attached
Garage Spaces 1.0
View Mountain
Roof Type Shingle
Garage Yes
Building
Lot Description Level, Private
Story 3
Foundation Concrete Perimeter
Sewer Public Sewer
Water Public Water
Level or Stories 3
Schools
Elementary Schools James John
Middle Schools George
High Schools Roosevelt
Others
Senior Community No
Acceptable Financing CallListingAgent, Cash, Conventional, FHA, VALoan
Listing Terms CallListingAgent, Cash, Conventional, FHA, VALoan
Read Less Info
Want to know what your home might be worth? Contact us for a FREE valuation!

Our team is ready to help you sell your home for the highest possible price ASAP

GET MORE INFORMATION

Principal Broker | Lic# 201210644
ted@beachdogrealestategroup.com
1915 NE Stucki Ave. Suite 250, Hillsboro, OR, 97006







