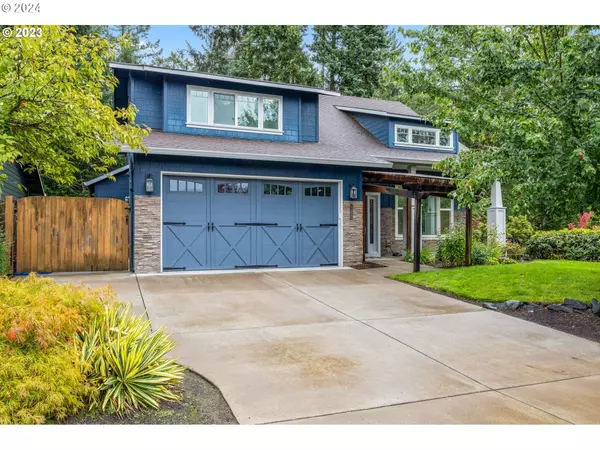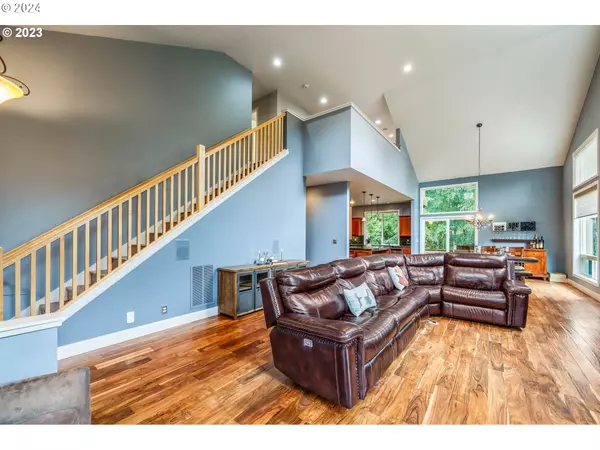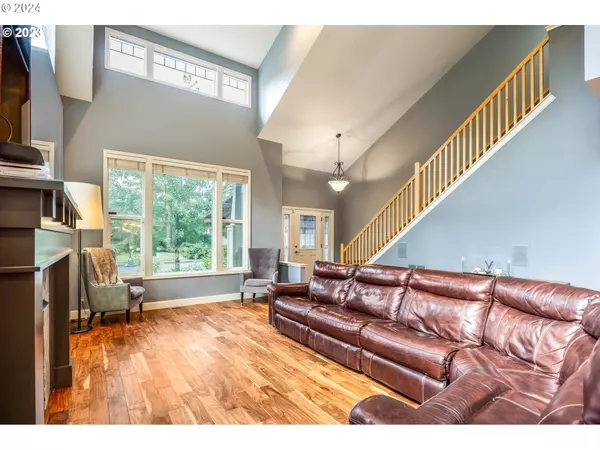Bought with Hybrid Real Estate
$664,500
$664,500
For more information regarding the value of a property, please contact us for a free consultation.
4 Beds
2.1 Baths
2,409 SqFt
SOLD DATE : 04/08/2024
Key Details
Sold Price $664,500
Property Type Single Family Home
Sub Type Single Family Residence
Listing Status Sold
Purchase Type For Sale
Square Footage 2,409 sqft
Price per Sqft $275
MLS Listing ID 24333854
Sold Date 04/08/24
Style Stories2, Custom Style
Bedrooms 4
Full Baths 2
Year Built 2007
Annual Tax Amount $5,723
Tax Year 2023
Lot Size 0.310 Acres
Property Description
Custom built & single owner 4 bedroom home in a quiet Veneta neighborhood AND ON A DOUBLE SIZE LOT! Come home from work on a long day to this beautifully updated 4 bedroom home nestled at the end of a quiet neighborhood surrounded by nature! The lot features a large deck (recently stained) overlooking a large backyard area offering plenty of room for the kids & pets to fun & play! You'll enjoy cooking dinner & entertaining guests in the spacious kitchen, dining room & family room with 2 story vaulted ceiling & wood floors! The kitchen features granite counters, stainless steal appliances. The primary bedroom is located on the main level & features a large walk in closet & full bath including a jetted tub, walk in shower & double sink vanity! The rest of the family has plenty of space upstairs with 3 bedrooms, a loft with a balcony & jack & jill bathroom connected to one of the bedrooms. Additional features include extra storage & closets throughout so no space is wasted, extra windows throughout for extra natural light & walk in storage under the house accessed from the backyard! Property has been confirmed dividable & buildable by the city of Veneta. Build your dream home, divide & sell the lot or build a home for a family member!
Location
State OR
County Lane
Area _236
Interior
Interior Features Ceiling Fan, Garage Door Opener, Granite, Hardwood Floors, High Ceilings, Jetted Tub, Laundry, Soaking Tub, Sound System, Vaulted Ceiling, Wallto Wall Carpet, Wood Floors
Heating Forced Air
Cooling Central Air
Fireplaces Number 1
Fireplaces Type Gas
Appliance Dishwasher, Disposal, Free Standing Gas Range, Free Standing Refrigerator, Granite, Island, Microwave, Pantry, Stainless Steel Appliance, Tile
Exterior
Exterior Feature Deck, Fenced, Patio, R V Parking, Water Feature, Yard
Garage Attached
Garage Spaces 2.0
View Mountain, Trees Woods
Roof Type Composition
Garage Yes
Building
Lot Description Level, Terraced
Story 2
Sewer Public Sewer
Water Public Water
Level or Stories 2
Schools
Elementary Schools Veneta
Middle Schools Fern Ridge
High Schools Elmira
Others
Senior Community No
Acceptable Financing Cash, Conventional, FHA, VALoan
Listing Terms Cash, Conventional, FHA, VALoan
Read Less Info
Want to know what your home might be worth? Contact us for a FREE valuation!

Our team is ready to help you sell your home for the highest possible price ASAP

GET MORE INFORMATION

Principal Broker | Lic# 201210644
ted@beachdogrealestategroup.com
1915 NE Stucki Ave. Suite 250, Hillsboro, OR, 97006







