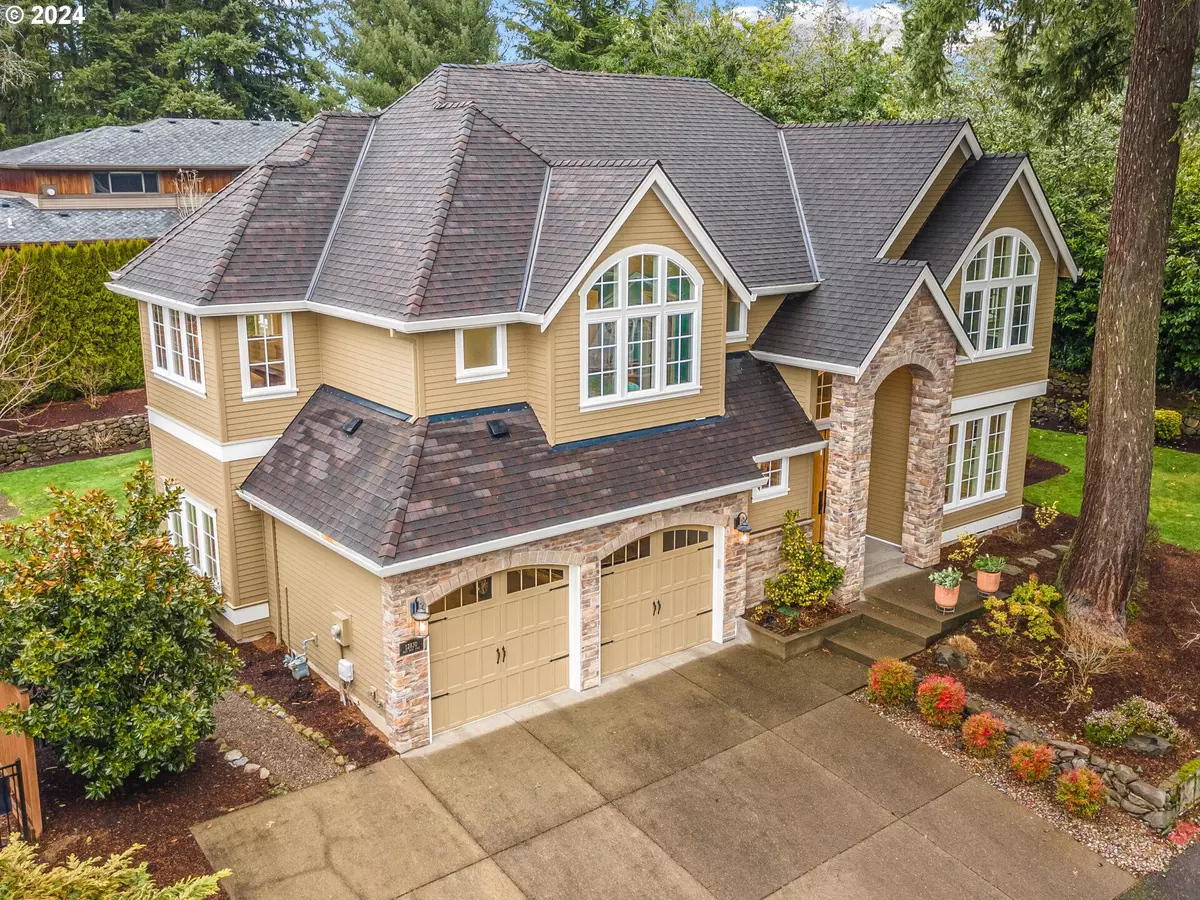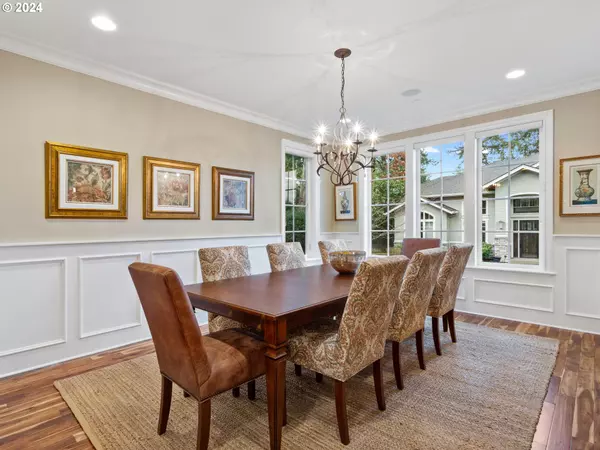Bought with MORE Realty
$1,899,900
$1,899,900
For more information regarding the value of a property, please contact us for a free consultation.
4 Beds
3.1 Baths
3,509 SqFt
SOLD DATE : 04/09/2024
Key Details
Sold Price $1,899,900
Property Type Single Family Home
Sub Type Single Family Residence
Listing Status Sold
Purchase Type For Sale
Square Footage 3,509 sqft
Price per Sqft $541
MLS Listing ID 24136594
Sold Date 04/09/24
Style Custom Style
Bedrooms 4
Full Baths 3
Year Built 2015
Annual Tax Amount $15,506
Tax Year 2023
Lot Size 10,454 Sqft
Property Description
One of a kind custom Rick White designed masterpiece! Over 70 windows in this home, drawing the outdoors indoor. Acacia hardwood throughout main floor, crown molding, wainscoting, Hunter Douglas blinds, and new carpeting. 2 story living room w/ wall of windows, built ins, surround sound. Main floor office w/ French doors, crown molding & wainscoting. Chef's kitchen with large, rounded island, double ovens, pantry, built-in refrigerator, tile backsplash & prep sink. Kit nook w/ crown molding. 4 bedrooms plus bonus and office! Primary suite w/ French doors, vaulted ceilings, bath with tile floors, tiled shower w/ dual shower heads, custom closet organizers. Fully wood-wrapped windows, central vac, custom wrought-iron staircase. Large, 1/4 acre private, level yard with covered patio and firepit, surround sound, and complete privacy! Great proximity to schools, downtown, and all Lake Oswego has to offer!
Location
State OR
County Clackamas
Area _147
Rooms
Basement Crawl Space
Interior
Interior Features Ceiling Fan, Central Vacuum, Garage Door Opener, Granite, Hardwood Floors, High Ceilings, Laundry, Quartz, Soaking Tub, Sound System, Tile Floor, Vaulted Ceiling, Wainscoting, Wallto Wall Carpet
Heating Forced Air
Cooling Central Air
Fireplaces Number 1
Fireplaces Type Gas
Appliance Builtin Oven, Builtin Range, Builtin Refrigerator, Dishwasher, Disposal, Double Oven, Gas Appliances, Granite, Island, Microwave, Pantry, Quartz, Stainless Steel Appliance, Tile
Exterior
Exterior Feature Covered Patio, Fire Pit, Sprinkler, Yard
Garage Attached, ExtraDeep
Garage Spaces 3.0
View Territorial
Roof Type Composition
Garage Yes
Building
Lot Description Cul_de_sac, Level, Private
Story 2
Foundation Concrete Perimeter
Sewer Public Sewer
Water Public Water
Level or Stories 2
Schools
Elementary Schools Forest Hills
Middle Schools Lake Oswego
High Schools Lake Oswego
Others
Senior Community No
Acceptable Financing Cash, Conventional
Listing Terms Cash, Conventional
Read Less Info
Want to know what your home might be worth? Contact us for a FREE valuation!

Our team is ready to help you sell your home for the highest possible price ASAP

GET MORE INFORMATION

Principal Broker | Lic# 201210644
ted@beachdogrealestategroup.com
1915 NE Stucki Ave. Suite 250, Hillsboro, OR, 97006







