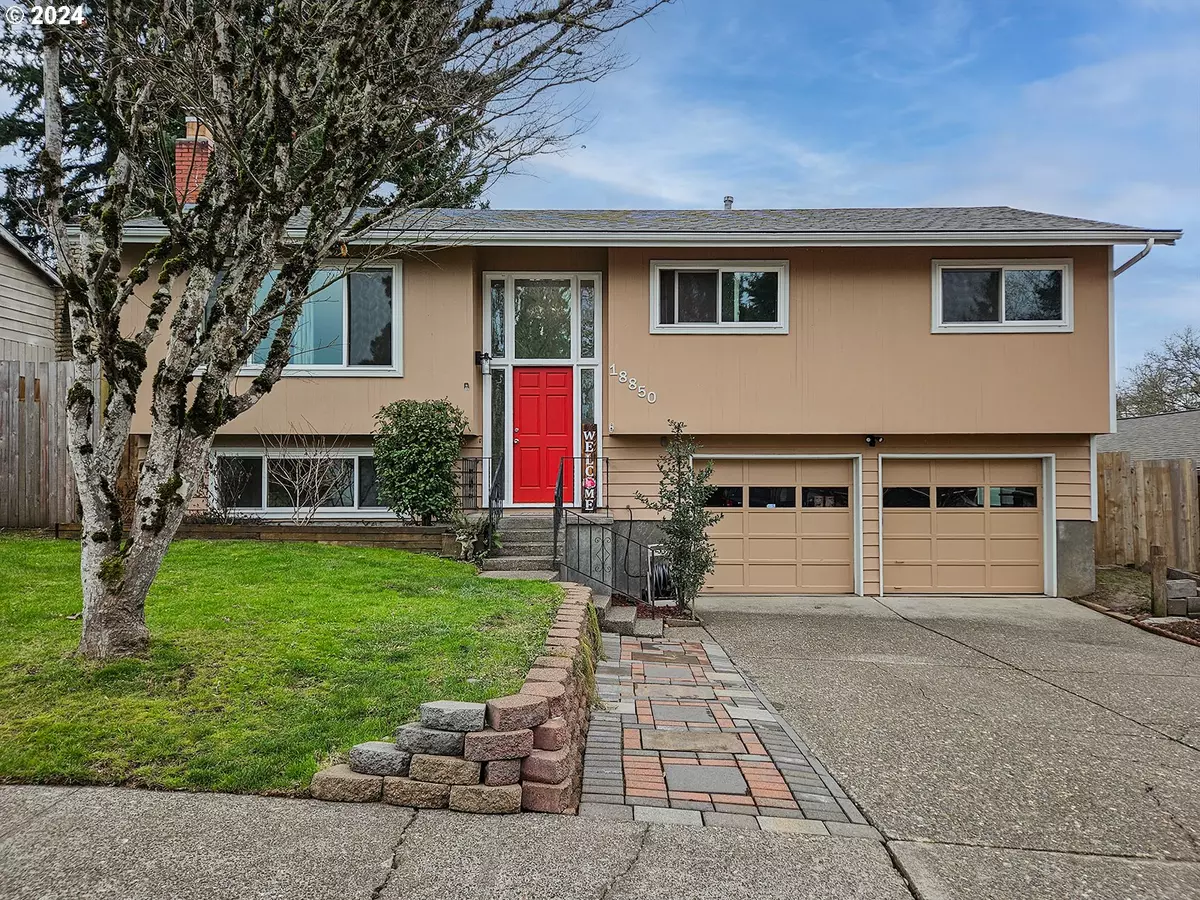Bought with Premiere Property Group, LLC
$655,000
$639,900
2.4%For more information regarding the value of a property, please contact us for a free consultation.
4 Beds
3 Baths
2,318 SqFt
SOLD DATE : 04/09/2024
Key Details
Sold Price $655,000
Property Type Single Family Home
Sub Type Single Family Residence
Listing Status Sold
Purchase Type For Sale
Square Footage 2,318 sqft
Price per Sqft $282
Subdivision Rock Creek Area
MLS Listing ID 24098255
Sold Date 04/09/24
Style Stories2, Split
Bedrooms 4
Full Baths 3
Year Built 1971
Annual Tax Amount $5,541
Tax Year 2023
Lot Size 6,969 Sqft
Property Description
Welcome to your dream home nestled in the picturesque community of Rock Creek! This inviting 4 bedrooms, 3 bath, 2,318 sqft. split-level sanctuary reflects the warmth and charm of its surroundings. With two primary suites, it is designed for comfort and convenience. Embrace sustainable living with Tesla solar panels, 96% energy efficient gas furnace and energy efficient water heater while enjoying the many recent upgrades like a fully remodeled kitchen with new stainless steel appliances and soft-close cabinets. Newer flooring throughout, beautiful large bay windows that flood the room with natural light. Trex deck, roof, skylight, new gutter tops, fresh interior and exterior paint elevating the home's appeal and so much more!!Whether you're seeking a peaceful retreat or a vibrant community to call home, Rock Creek has it all. Immerse yourself in the vibrant community spirit, where neighbors become friends, and outdoor adventures await. Explore nearby parks, trails, and local amenities, all within reach. Do not miss out on this rare opportunity to own a piece of Rock Creek's cherished lifestyle- make this beloved dream home yours!
Location
State OR
County Washington
Area _149
Zoning R-5
Rooms
Basement Finished
Interior
Interior Features Ceiling Fan, Laminate Flooring, Skylight, Wallto Wall Carpet
Heating Forced Air95 Plus
Fireplaces Number 2
Fireplaces Type Wood Burning
Appliance Builtin Range, Dishwasher, Disposal, Double Oven, Free Standing Refrigerator, Pantry, Plumbed For Ice Maker, Range Hood, Stainless Steel Appliance
Exterior
Exterior Feature Deck, Fenced, Garden, Poultry Coop, Raised Beds, Tool Shed, Yard
Garage Attached
Garage Spaces 2.0
Roof Type Composition
Garage Yes
Building
Lot Description Gentle Sloping, Level, Trees
Story 2
Foundation Concrete Perimeter, Slab
Sewer Public Sewer
Water Public Water
Level or Stories 2
Schools
Elementary Schools Rock Creek
Middle Schools Five Oaks
High Schools Westview
Others
Senior Community No
Acceptable Financing Cash, Conventional, FHA
Listing Terms Cash, Conventional, FHA
Read Less Info
Want to know what your home might be worth? Contact us for a FREE valuation!

Our team is ready to help you sell your home for the highest possible price ASAP

GET MORE INFORMATION

Principal Broker | Lic# 201210644
ted@beachdogrealestategroup.com
1915 NE Stucki Ave. Suite 250, Hillsboro, OR, 97006







