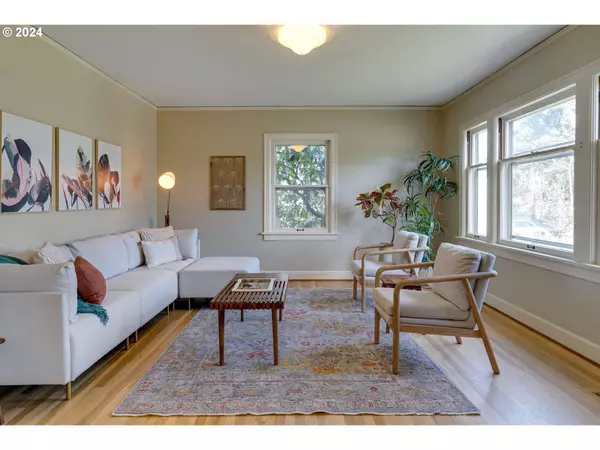Bought with Wood Land Realty
$625,000
$509,000
22.8%For more information regarding the value of a property, please contact us for a free consultation.
3 Beds
1 Bath
2,014 SqFt
SOLD DATE : 04/09/2024
Key Details
Sold Price $625,000
Property Type Single Family Home
Sub Type Single Family Residence
Listing Status Sold
Purchase Type For Sale
Square Footage 2,014 sqft
Price per Sqft $310
Subdivision Concordia
MLS Listing ID 24418446
Sold Date 04/09/24
Style Bungalow
Bedrooms 3
Full Baths 1
Year Built 1939
Annual Tax Amount $4,283
Tax Year 2023
Lot Size 5,227 Sqft
Property Description
Beautiful Concordia Bungalow. Welcome to your dream home in Portland's vibrant Concordia neighborhood! This stunning 1939 bungalow features hardwood floors and natural light. With 3 bedrooms and 1 bathroom, it exudes character and warmth. Entertain in the spacious living area or retreat to bedrooms. The thoughtfully designed layout offers ample storage, charming kitchen details, and built-ins. Upstairs, a spacious bedroom boasts a skylight, walk-in closet, and wood-burning stove. A new roof and gutters in 2019 ensure durability, with a home energy score of 5 for efficiency. Outside, a detached garage and long driveway offer ample parking and storage. The fully-fenced backyard provides security, with raised beds for gardening. Nearby Wilshire Park offers serenity, while the Alberta Arts District provides eclectic energy. Enjoy strolls to the iconic Kennedy School, New Seasons, and Common Grounds. Great scores: Bike score = 98! Walk score = 86! Home Energy Score = 5! Do not miss your chance to make this charming property your own. (NOTE: This home is on 35th PLACE - not AVE) [Home Energy Score = 5. HES Report at https://rpt.greenbuildingregistry.com/hes/OR10226180]
Location
State OR
County Multnomah
Area _142
Rooms
Basement Full Basement, Unfinished
Interior
Interior Features Garage Door Opener, Hardwood Floors, Laundry, Skylight, Washer Dryer, Wood Floors
Heating Forced Air, Wood Stove
Cooling Wall Unit
Fireplaces Number 1
Fireplaces Type Stove, Wood Burning
Appliance Free Standing Gas Range, Free Standing Refrigerator, Gas Appliances, Solid Surface Countertop, Tile
Exterior
Exterior Feature Deck, Fenced, Garden, Porch, Raised Beds, Security Lights, Yard
Garage Detached
Garage Spaces 1.0
Roof Type Composition,Shingle
Garage Yes
Building
Lot Description Level
Story 3
Foundation Concrete Perimeter, Slab
Sewer Public Sewer
Water Public Water
Level or Stories 3
Schools
Elementary Schools Vernon
Middle Schools Vernon
High Schools Leodis Mcdaniel
Others
Senior Community No
Acceptable Financing Cash, Conventional, FHA, VALoan
Listing Terms Cash, Conventional, FHA, VALoan
Read Less Info
Want to know what your home might be worth? Contact us for a FREE valuation!

Our team is ready to help you sell your home for the highest possible price ASAP

GET MORE INFORMATION

Principal Broker | Lic# 201210644
ted@beachdogrealestategroup.com
1915 NE Stucki Ave. Suite 250, Hillsboro, OR, 97006







