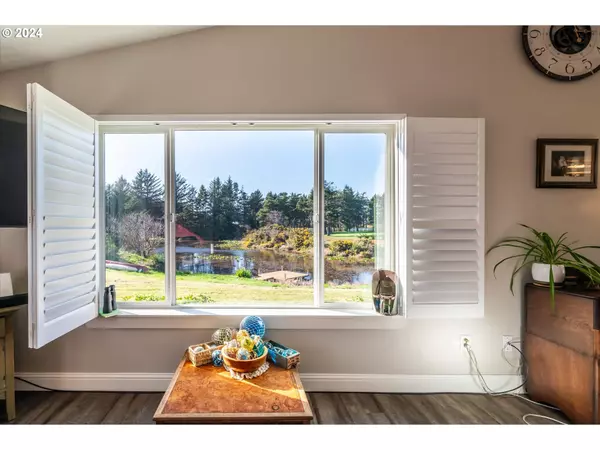Bought with Beach Loop Realty
$570,000
$585,000
2.6%For more information regarding the value of a property, please contact us for a free consultation.
3 Beds
2 Baths
1,664 SqFt
SOLD DATE : 04/09/2024
Key Details
Sold Price $570,000
Property Type Single Family Home
Sub Type Single Family Residence
Listing Status Sold
Purchase Type For Sale
Square Footage 1,664 sqft
Price per Sqft $342
MLS Listing ID 24494717
Sold Date 04/09/24
Style Stories1
Bedrooms 3
Full Baths 2
Year Built 2013
Annual Tax Amount $2,530
Tax Year 2023
Lot Size 2.020 Acres
Property Description
Welcome to your peaceful retreat nestled on 2 acres of serene landscape! This beautifully maintained 3-bedroom, 2-bath home boasts large oversized windows in the great room perfect for enjoying abundant wildlife views. The spacious layout includes ample storage, a 2 car garage and features RV parking with electrical hookup for your convenience. Embrace the country lifestyle with chicken coop housing 7 hens, while relaxation awaits with an Aquaterra 7 person spa tub and fire pit complemented by Adirondack chairs. The kitchen dazzles with stainless steel Whirlpool range, dishwasher, microwave hood and an oversized double door LG refrigerator. The laundry room features Samsung front load washer and dryer set to add convenience to daily living. Many items included with the sale of this home to make enjoyment of this property even simpler: Cub Cadet riding mower, Old Town canoe with paddles, Pelican kayak, wall mounted Samsung 65" 4K HD TV, cast iron barstools, small bookshelf in dining area. Other furnishings are negotiable. Don't miss the opportunity to make this peaceful haven yours!
Location
State OR
County Coos
Area _260
Zoning F
Interior
Interior Features Garage Door Opener, Laundry, Luxury Vinyl Plank, Vaulted Ceiling
Heating Forced Air
Cooling Central Air, Heat Pump
Appliance Dishwasher, Disposal, Free Standing Range, Free Standing Refrigerator, Island, Microwave, Pantry, Stainless Steel Appliance
Exterior
Exterior Feature Dock, Fire Pit, Free Standing Hot Tub, Patio, Poultry Coop, R V Hookup, R V Parking, Tool Shed, Yard
Garage Attached
Garage Spaces 2.0
Waterfront Yes
Waterfront Description Other
View Pond, Trees Woods
Roof Type Composition
Garage Yes
Building
Lot Description Level, Pond
Story 1
Foundation Concrete Perimeter
Sewer Standard Septic
Water Well
Level or Stories 1
Schools
Elementary Schools Ocean Crest
Middle Schools Harbor Lights
High Schools Bandon
Others
Senior Community No
Acceptable Financing Cash, Conventional, FHA, USDALoan, VALoan
Listing Terms Cash, Conventional, FHA, USDALoan, VALoan
Read Less Info
Want to know what your home might be worth? Contact us for a FREE valuation!

Our team is ready to help you sell your home for the highest possible price ASAP

GET MORE INFORMATION

Principal Broker | Lic# 201210644
ted@beachdogrealestategroup.com
1915 NE Stucki Ave. Suite 250, Hillsboro, OR, 97006







