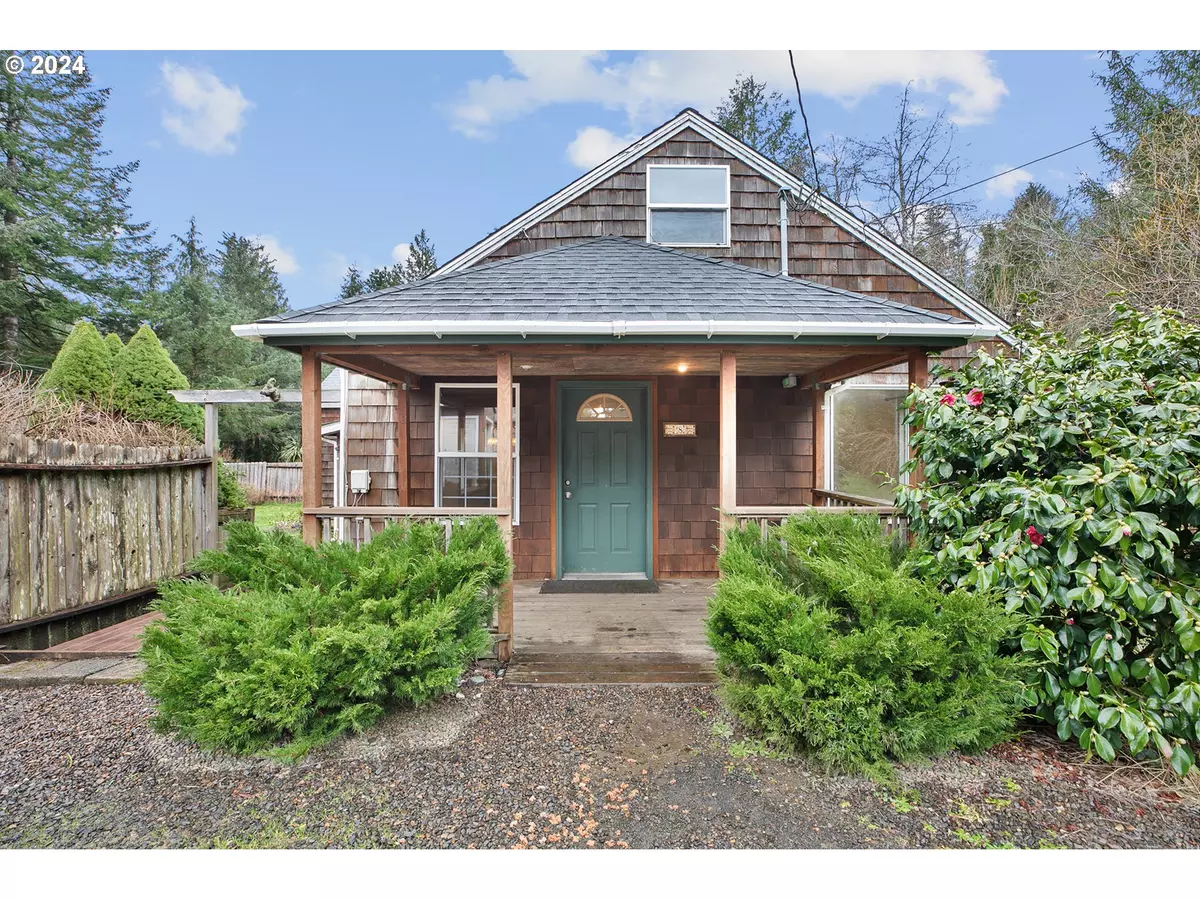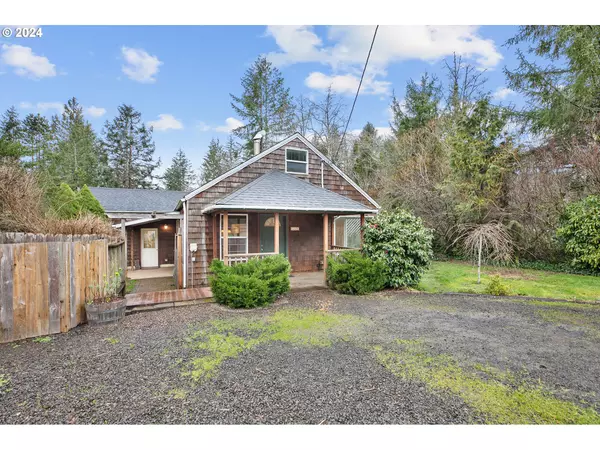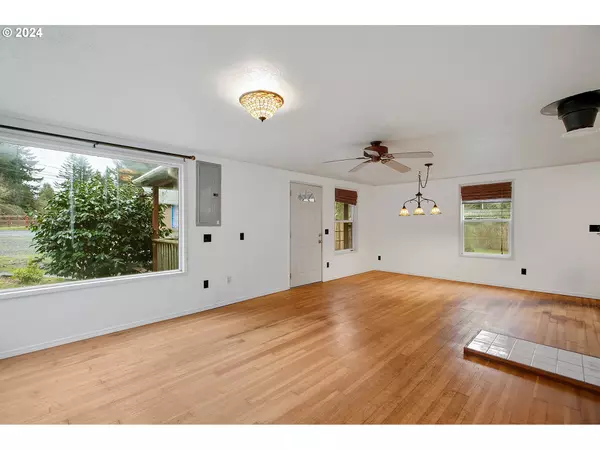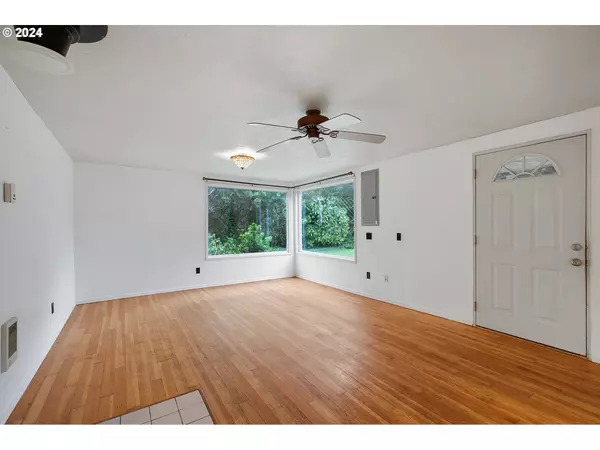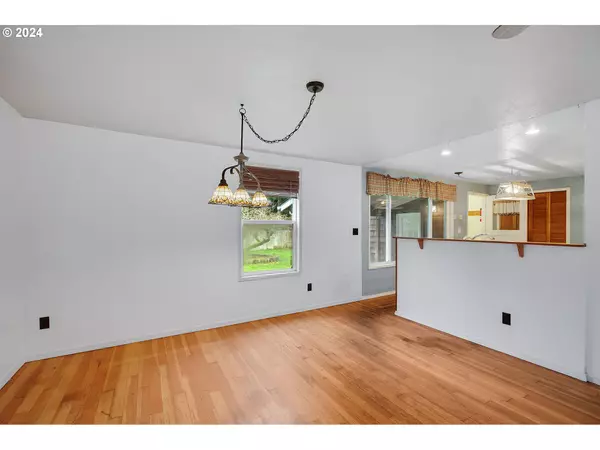Bought with Hustle & Heart Homes
$372,000
$425,000
12.5%For more information regarding the value of a property, please contact us for a free consultation.
3 Beds
1.2 Baths
1,656 SqFt
SOLD DATE : 04/05/2024
Key Details
Sold Price $372,000
Property Type Single Family Home
Sub Type Single Family Residence
Listing Status Sold
Purchase Type For Sale
Square Footage 1,656 sqft
Price per Sqft $224
MLS Listing ID 24106056
Sold Date 04/05/24
Style Stories2, Cabin
Bedrooms 3
Full Baths 1
Year Built 1934
Annual Tax Amount $1,563
Tax Year 2023
Lot Size 0.760 Acres
Property Description
This Otis cabin offers a blend of comfort and convenience. The home is nestled on a generous 0.76-acre lot with a brand new roof. As you drive in, you're greeted by lush greenery and mature trees. The driveway will lead you to a 2-car detached garage and tool shed, providing ample space for all your vehicles, tools, RV parking, and toys. As you enter the front door you'll walk into the open-concept living room and newly painted dining room equipped with large windows that flood the space with natural light. Whether you're relaxing with family or entertaining guests, this room is sure to be a favorite gathering spot. Adjacent to the living room you will find the kitchen featuring an island that doubles as a breakfast bar along with a spacious pantry for plenty of storage. For added convenience, a large laundry room is located just off the kitchen, complete with additional storage, utility sink, and a powder bathroom. The main level features a spacious primary bedroom with new carpet, an ensuite bathroom, and a newly painted 2nd bedroom with a private deck. Upstairs you will find a 3rd bedroom with a half bathroom. The spacious back patio and expansive fenced yard offers endless possibilities for outdoor enjoyment! This location is unbeatable and just a short 15 minutes to Lincoln City. Don't miss your chance to make it yours and live the country coastal life you've always dreamed of having.
Location
State OR
County Lincoln
Area _200
Zoning R-1, RC
Interior
Interior Features Ceiling Fan, Hardwood Floors, Laundry, Soaking Tub, Wallto Wall Carpet
Heating Zoned
Cooling None
Appliance Free Standing Range, Free Standing Refrigerator, Island, Tile
Exterior
Exterior Feature Deck, Fenced, Patio, R V Parking, Tool Shed, Yard
Garage Detached
Garage Spaces 2.0
View Trees Woods
Roof Type Composition
Garage Yes
Building
Lot Description Corner Lot, Trees
Story 2
Sewer Septic Tank
Water Community
Level or Stories 2
Schools
Elementary Schools Oceanlake
Middle Schools Taft
High Schools Taft
Others
Senior Community No
Acceptable Financing Cash, Conventional, FHA, VALoan
Listing Terms Cash, Conventional, FHA, VALoan
Read Less Info
Want to know what your home might be worth? Contact us for a FREE valuation!

Our team is ready to help you sell your home for the highest possible price ASAP

GET MORE INFORMATION

Principal Broker | Lic# 201210644
ted@beachdogrealestategroup.com
1915 NE Stucki Ave. Suite 250, Hillsboro, OR, 97006


