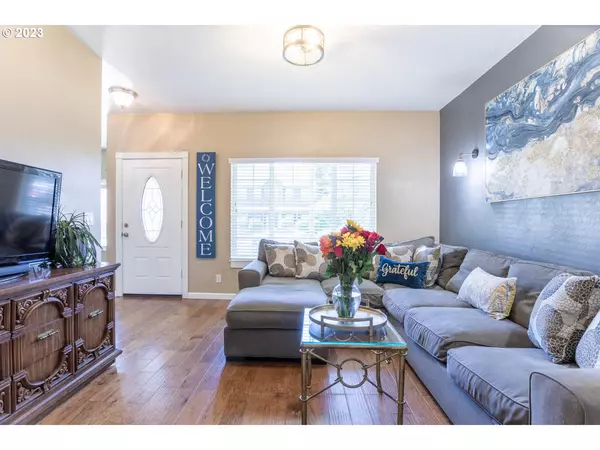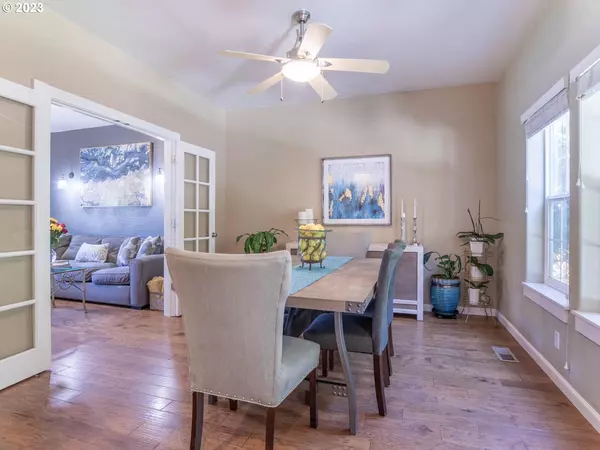Bought with RE/MAX Integrity
$495,000
$495,000
For more information regarding the value of a property, please contact us for a free consultation.
3 Beds
2.1 Baths
1,914 SqFt
SOLD DATE : 04/10/2024
Key Details
Sold Price $495,000
Property Type Single Family Home
Sub Type Single Family Residence
Listing Status Sold
Purchase Type For Sale
Square Footage 1,914 sqft
Price per Sqft $258
MLS Listing ID 23196315
Sold Date 04/10/24
Style Stories2, Traditional
Bedrooms 3
Full Baths 2
Year Built 2003
Annual Tax Amount $4,891
Tax Year 2022
Lot Size 6,098 Sqft
Property Description
OPEN HOUSE Sunday March 17th 2:30pm 4:30pm Gorgeous custom-built home situated on a 0.14-acre corner lot, backed up to privately owned green space. The kitchen was remodeled & features marble countertops, tall white cabinets, a pantry, stainless steel appliances & laminate wood floors. The main level offers an office or additional family room, a living room, a powder room, and an open-concept kitchen with a dining area. Upstairs, there are three bedrooms & a 24ft x 12ft bonus room that could serve as an additional bedroom, home gym, media room, or craft room - the possibilities are endless! The powder room is equipped with a new vanity & flooring. Fresh paint in the bedrooms with accent walls. The backyard is a gardener's dream & an entertainer's delight, featuring a stunning 20ft x 20ft covered patio. The fully fenced private backyard backs up to nature (no neighbors) & offers a new retaining wall, a deck with a hot tub, & beautifully mature landscaping. The oversized driveway includes an extended RV parking area that is gated, providing ample space for storing your RV, boat(s), toys & more. A storage shed is also included. Upgraded light fixtures in the bedrooms, living room, & formal dining/entry area enhance the ambiance of each space. Relax on the covered front porch with a porch swing. This beautiful home is located in the amazing Willamette Valley wine country & is only 10-15 minutes away from LaVelle Vineyards, Sweet Cheeks Winery, & Silvan Ridge Winery. The Fern Ridge Lake recreation area is less than 10 minutes away. The Eugene Airport is only 13 miles away. The University of Oregon & downtown Eugene are a short 15-mile drive. Veneta boasts a collection of unique local businesses, from charming boutiques to artisanal eateries, adding to its distinct character. This property presents an opportunity to experience the best of Veneta while still enjoying the convenience of the City of Eugene. Only a one hour drive to the Oregon Coast!
Location
State OR
County Lane
Area _236
Zoning GR
Rooms
Basement Crawl Space
Interior
Interior Features Ceiling Fan, Engineered Hardwood, Garage Door Opener, Laundry, Marble, Wallto Wall Carpet
Heating Forced Air
Cooling Central Air
Appliance Dishwasher, Disposal, Free Standing Gas Range, Island, Microwave
Exterior
Exterior Feature Covered Patio, Deck, Fenced, Patio, Porch, R V Parking, R V Boat Storage, Sprinkler, Tool Shed, Yard
Garage Attached
Garage Spaces 2.0
Roof Type Composition
Garage Yes
Building
Lot Description Corner Lot, Level
Story 2
Foundation Concrete Perimeter
Sewer Public Sewer
Water Public Water
Level or Stories 2
Schools
Elementary Schools Veneta
Middle Schools Fern Ridge
High Schools Elmira
Others
Senior Community No
Acceptable Financing Cash, Conventional, Other, VALoan
Listing Terms Cash, Conventional, Other, VALoan
Read Less Info
Want to know what your home might be worth? Contact us for a FREE valuation!

Our team is ready to help you sell your home for the highest possible price ASAP

GET MORE INFORMATION

Principal Broker | Lic# 201210644
ted@beachdogrealestategroup.com
1915 NE Stucki Ave. Suite 250, Hillsboro, OR, 97006







