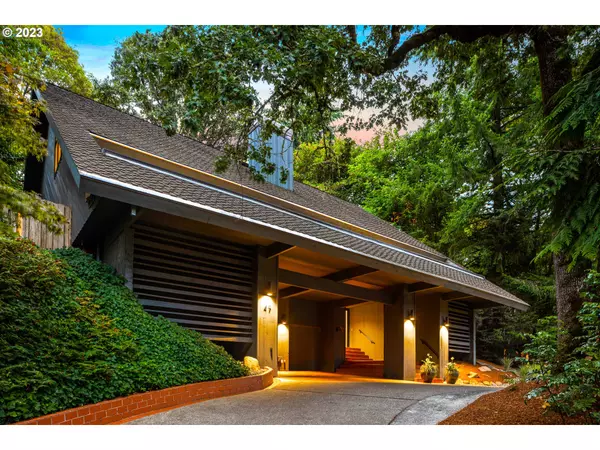Bought with Coldwell Banker Bain
$1,418,000
$1,450,000
2.2%For more information regarding the value of a property, please contact us for a free consultation.
4 Beds
2.1 Baths
3,324 SqFt
SOLD DATE : 04/10/2024
Key Details
Sold Price $1,418,000
Property Type Single Family Home
Sub Type Single Family Residence
Listing Status Sold
Purchase Type For Sale
Square Footage 3,324 sqft
Price per Sqft $426
Subdivision Westridge
MLS Listing ID 23115715
Sold Date 04/10/24
Style Contemporary, Mid Century Modern
Bedrooms 4
Full Baths 2
Year Built 1980
Annual Tax Amount $13,371
Tax Year 2023
Lot Size 10,890 Sqft
Property Description
This chic Mid-Century Modern home is a true expression of custom contemporary design. Dramatic architectural elements exist at every turn- custom white oak screen wall leading to the main level, Scandinavian white oak hardwood floors, great room, and family room with 25'ceilings, two-story fireplace, and thoughtfully placed room openings for added intrigue. Open floorplan, volume ceilings, skylights, and oversized windows provide a stunning sunlit backdrop in every room. Indoor/outdoor living is seamless, with access to the outdoors from every room on the main level. The private 600 square foot rooftop deck features a beautiful Carrara marble fireplace, a huge covered area, as well as an open sun galley and dining nook off of the kitchen. This space is fabulous rain or shine and can be enjoyed year-round. The kitchen features a cooking island with a Wolf range and hoodless downdraft vent, stainless steel gas built-in appliances, Sub-Zero refrigerator, Fulgor dishwasher, and wine fridge, walnut cabinets, and black granite and stainless steel counters. Private primary suite with front and back deck access. The primary bathroom features limestone floors, radiant heat, a walk-in shower, jetted tub, and an Italian tile mosaic wall. Large second and third bedrooms on the top floor are also graced with vaulted ceilings and unique modern elements. Spacious laundry room with great storage and a door leading to the back deck, private backyard firepit area, mudroom, storage room, gym, and clinker tile exterior entry and surface covering in the uniquely designed front yard are just a few other notable details.
Location
State OR
County Clackamas
Area _147
Zoning R-10
Rooms
Basement Partially Finished
Interior
Interior Features Ceiling Fan, Dual Flush Toilet, Garage Door Opener, Granite, Hardwood Floors, High Ceilings, Jetted Tub, Laundry, Quartz, Sound System, Tile Floor, Vaulted Ceiling, Wallto Wall Carpet, Wood Floors
Heating Forced Air, Forced Air90
Cooling Central Air
Fireplaces Number 2
Fireplaces Type Gas
Appliance Builtin Oven, Builtin Refrigerator, Cook Island, Cooktop, Dishwasher, Disposal, Down Draft, Gas Appliances, Granite, Island, Microwave, Pantry, Plumbed For Ice Maker, Stainless Steel Appliance, Tile, Wine Cooler
Exterior
Exterior Feature Covered Deck, Deck, Fenced, Fire Pit, Outdoor Fireplace, Patio
Garage Attached, ExtraDeep, Tandem
Garage Spaces 3.0
View Seasonal, Territorial, Trees Woods
Roof Type Composition
Garage Yes
Building
Lot Description Private, Terraced, Trees
Story 3
Sewer Public Sewer
Water Public Water
Level or Stories 3
Schools
Elementary Schools Westridge
Middle Schools Lakeridge
High Schools Lakeridge
Others
Senior Community No
Acceptable Financing Cash, Conventional, VALoan
Listing Terms Cash, Conventional, VALoan
Read Less Info
Want to know what your home might be worth? Contact us for a FREE valuation!

Our team is ready to help you sell your home for the highest possible price ASAP

GET MORE INFORMATION

Principal Broker | Lic# 201210644
ted@beachdogrealestategroup.com
1915 NE Stucki Ave. Suite 250, Hillsboro, OR, 97006







