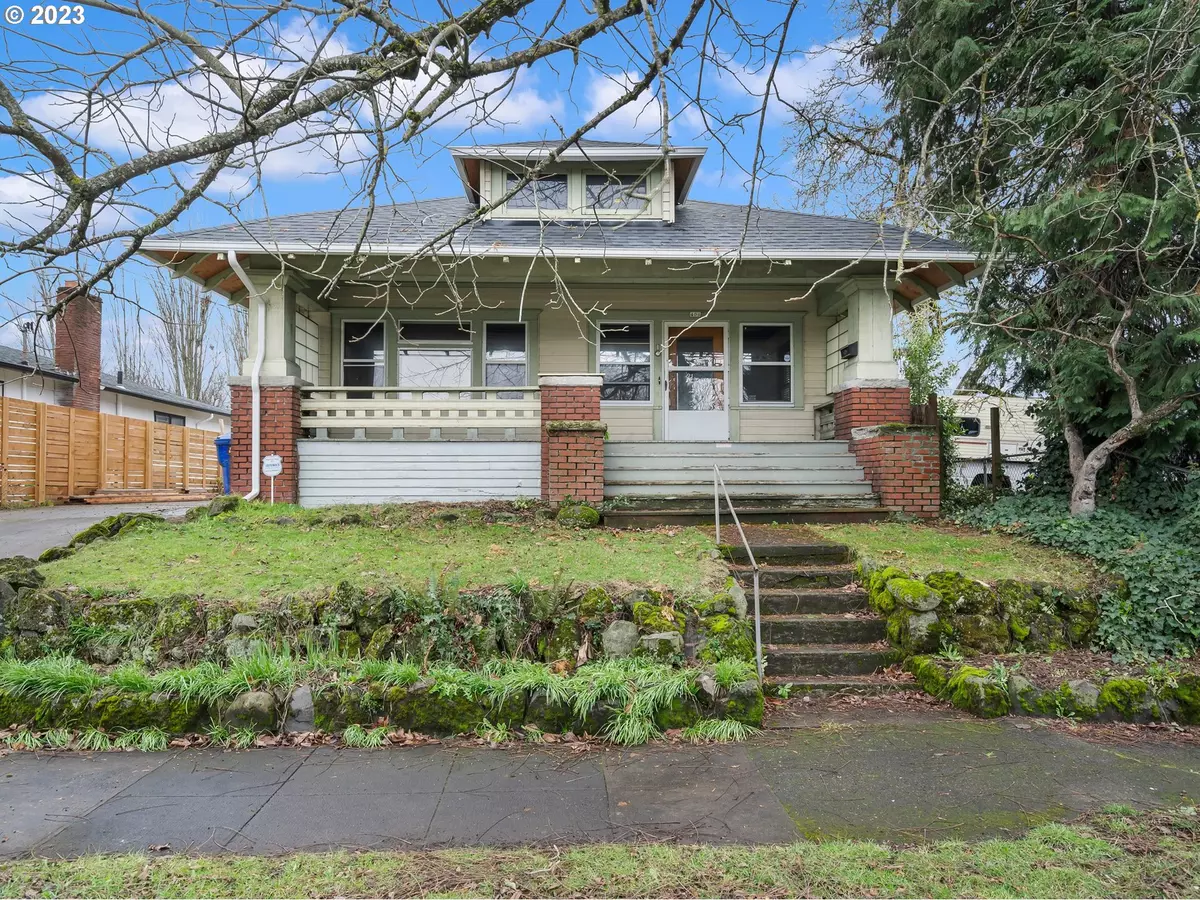Bought with Reger Homes, LLC
$442,000
$450,000
1.8%For more information regarding the value of a property, please contact us for a free consultation.
3 Beds
1 Bath
2,254 SqFt
SOLD DATE : 04/10/2024
Key Details
Sold Price $442,000
Property Type Single Family Home
Sub Type Single Family Residence
Listing Status Sold
Purchase Type For Sale
Square Footage 2,254 sqft
Price per Sqft $196
Subdivision Montavilla
MLS Listing ID 24576068
Sold Date 04/10/24
Style Craftsman
Bedrooms 3
Full Baths 1
Year Built 1915
Annual Tax Amount $4,891
Tax Year 2023
Lot Size 5,227 Sqft
Property Description
1915 craftsman, beautifully remodeled with tasteful updates nestled in prime Montavilla neighborhood. A statement sitting porch welcomes you to this amazing home. Gorgeous woodwork, tray ceilings, and design keep the original turn of the century charm intact. New roof and gutters recently installed. Living and dining rooms have original woodwork, including refinished wood floors and built-in-features. Kitchen includes new cabinets, quartz counters, gas range and stainless-steel appliances. Bathroom is completely updated. 3 bedrooms offer flexibility, comfort and versatile spaces. New interior paint and light fixtures throughout. Basement has an exterior entrance which could allow for an ADU, extra living space, or multigenerational living (Buyer to do their own due diligence). Go upstairs to find plenty of storage space in the attic, kids play area, or other creative possibilities. Off street parking for multiple cars. Great commute options, including easy access to I-205 and nearby MAX stops. Desirable location, Biker's Paradise with a Bike Score=97. Don't miss the opportunity to make this gem your own! [Home Energy Score = 2. HES Report at https://rpt.greenbuildingregistry.com/hes/OR10224272]
Location
State OR
County Multnomah
Area _143
Zoning CS
Rooms
Basement Partially Finished, Storage Space
Interior
Interior Features Ceiling Fan, Laminate Flooring, Laundry, Washer Dryer, Wood Floors
Heating Forced Air
Appliance Dishwasher, Free Standing Gas Range, Free Standing Refrigerator, Quartz
Exterior
Exterior Feature Covered Patio, Fenced, Porch, Tool Shed, Yard
View Territorial
Roof Type Composition
Garage No
Building
Lot Description Gentle Sloping, Level
Story 3
Foundation Concrete Perimeter
Sewer Public Sewer
Water Public Water
Level or Stories 3
Schools
Elementary Schools Vestal
Middle Schools Roseway Heights
High Schools Leodis Mcdaniel
Others
Senior Community No
Acceptable Financing Cash, Conventional, FHA, VALoan
Listing Terms Cash, Conventional, FHA, VALoan
Read Less Info
Want to know what your home might be worth? Contact us for a FREE valuation!

Our team is ready to help you sell your home for the highest possible price ASAP

GET MORE INFORMATION

Principal Broker | Lic# 201210644
ted@beachdogrealestategroup.com
1915 NE Stucki Ave. Suite 250, Hillsboro, OR, 97006







