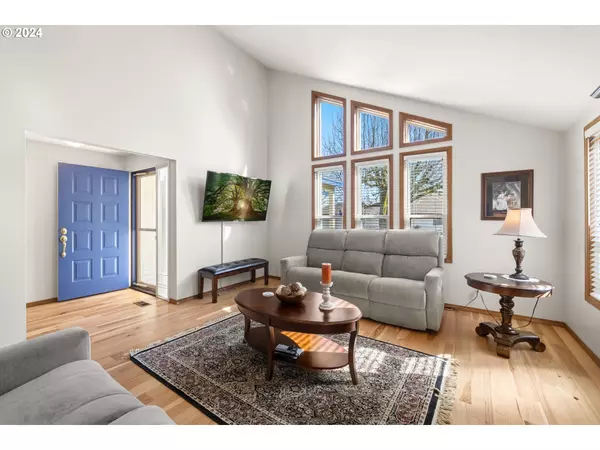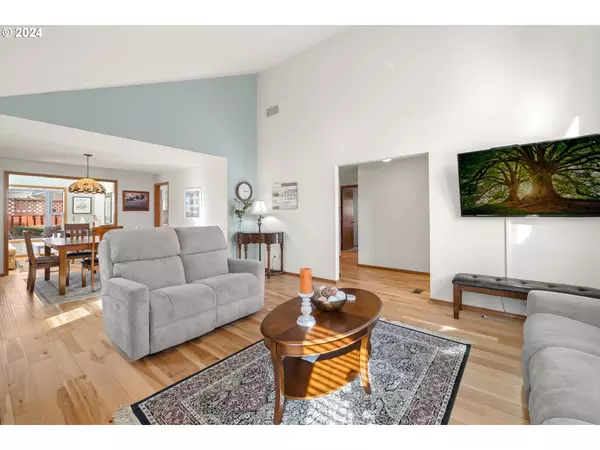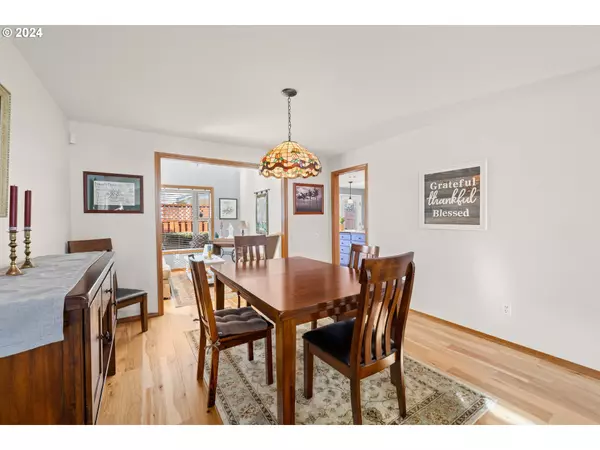Bought with Redfin
$510,000
$499,000
2.2%For more information regarding the value of a property, please contact us for a free consultation.
2 Beds
2 Baths
1,428 SqFt
SOLD DATE : 04/11/2024
Key Details
Sold Price $510,000
Property Type Single Family Home
Sub Type Single Family Residence
Listing Status Sold
Purchase Type For Sale
Square Footage 1,428 sqft
Price per Sqft $357
Subdivision Summerplace
MLS Listing ID 24115043
Sold Date 04/11/24
Style Stories1, Ranch
Bedrooms 2
Full Baths 2
Condo Fees $450
HOA Fees $37/ann
Year Built 1988
Annual Tax Amount $6,167
Tax Year 2023
Lot Size 4,356 Sqft
Property Description
Welcome to 55+ Summerplace, where character-rich living meets modern updates! This stunning one-level home, boasts new hardwood flooring in the living, dining, kitchen and the den adding warmth and elegance. Step inside to discover a welcoming ambiance highlighted by a formal living room with architectural windows, gas fireplace and vaulted ceilings. Experience the zen like qualities of the bonus den / sitting room with abundant natural light. Entertain with ease in the formal dining and spacious kitchen, ideal for hosting gatherings both large and small. The chef's kitchen is a culinary delight, equipped with Corian countertops, center island, and ample cabinet space. The adjacent breakfast area has beautiful French doors that lead to your backyard patio. The spacious upgraded primary suite includes a walk-in shower and closet. The hall bathroom has been beautifully remodeled showcasing gorgeous tile and a brand new vanity. For added convenience, there's an indoor laundry area with a sink and storage. Stay cool during the summer months with central A/C, ensuring year-round comfort. Two car garage with attractive storage cabinets. Additional updates include a new garage door and interior paint, adding to the appeal of this move-in-ready home. Don't miss out on the opportunity to make this exceptional property your own. Call now to schedule an appointment and experience the best of Summerplace living! [Home Energy Score = 2. HES Report at https://rpt.greenbuildingregistry.com/hes/OR10213426]
Location
State OR
County Multnomah
Area _142
Rooms
Basement Crawl Space
Interior
Interior Features Garage Door Opener, Hardwood Floors, Laundry, Skylight, Vaulted Ceiling, Wallto Wall Carpet, Washer Dryer
Heating Forced Air
Cooling Central Air
Fireplaces Number 1
Fireplaces Type Gas
Appliance Builtin Range, Dishwasher, Disposal, Free Standing Refrigerator, Microwave
Exterior
Exterior Feature Patio, Sprinkler
Garage Attached
Garage Spaces 2.0
Roof Type Composition
Garage Yes
Building
Story 1
Sewer Public Sewer
Water Public Water
Level or Stories 1
Schools
Elementary Schools Margaret Scott
Middle Schools H.B. Lee
High Schools Reynolds
Others
Senior Community Yes
Acceptable Financing Cash, Conventional, FHA, VALoan
Listing Terms Cash, Conventional, FHA, VALoan
Read Less Info
Want to know what your home might be worth? Contact us for a FREE valuation!

Our team is ready to help you sell your home for the highest possible price ASAP

GET MORE INFORMATION

Principal Broker | Lic# 201210644
ted@beachdogrealestategroup.com
1915 NE Stucki Ave. Suite 250, Hillsboro, OR, 97006







