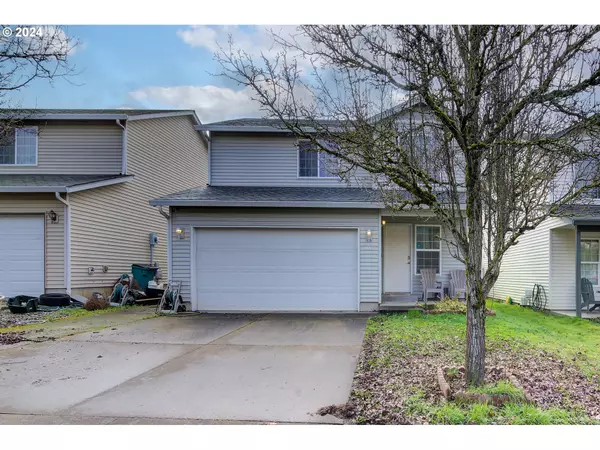Bought with eXp Realty LLC
$420,000
$420,000
For more information regarding the value of a property, please contact us for a free consultation.
3 Beds
2.1 Baths
1,368 SqFt
SOLD DATE : 03/26/2024
Key Details
Sold Price $420,000
Property Type Single Family Home
Sub Type Single Family Residence
Listing Status Sold
Purchase Type For Sale
Square Footage 1,368 sqft
Price per Sqft $307
MLS Listing ID 24142325
Sold Date 03/26/24
Style Stories2, Traditional
Bedrooms 3
Full Baths 2
Year Built 2005
Annual Tax Amount $3,222
Tax Year 2023
Lot Size 3,484 Sqft
Property Description
This charming single-family residence is characterized by its inviting features and comfortable living space. The residence comprises 3 bedrooms, 2 full baths, 1 half bath, and a total of 1,368 sqft of living space, providing a cozy and intimate atmosphere. The kitchen features granite countertops, adding a touch of elegance and durability, an induction cook-top, and stainless steel appliances. An abundance of natural light creates a bright and welcoming kitchen environment. The upper level is completed with a large primary bedroom with walk-in closet and an ensuite bath, tile shower and two more light filled bedrooms that complete the upper level, along with updated bathrooms. A serene backyard, providing a peaceful retreat for relaxation. Patio space, ideal for outdoor gatherings and entertaining and so much more. This home also features a wide driveway, programmable interior zone heating and extra storage in the garage.
Location
State WA
County Clark
Area _11
Interior
Interior Features Granite, Laundry, Wallto Wall Carpet, Washer Dryer
Heating Forced Air, Zoned
Appliance Builtin Range, Cook Island, Dishwasher, Down Draft, Free Standing Refrigerator, Granite, Induction Cooktop, Island, Microwave, Plumbed For Ice Maker, Range Hood, Stainless Steel Appliance
Exterior
Exterior Feature Fenced, Patio, Porch, Yard
Garage Attached
Garage Spaces 2.0
Roof Type Composition
Garage Yes
Building
Lot Description Level
Story 2
Sewer Public Sewer
Water Public Water
Level or Stories 2
Schools
Elementary Schools Lincoln
Middle Schools Discovery
High Schools Hudsons Bay
Others
Senior Community No
Acceptable Financing Cash, Conventional, FHA, VALoan
Listing Terms Cash, Conventional, FHA, VALoan
Read Less Info
Want to know what your home might be worth? Contact us for a FREE valuation!

Our team is ready to help you sell your home for the highest possible price ASAP

GET MORE INFORMATION

Principal Broker | Lic# 201210644
ted@beachdogrealestategroup.com
1915 NE Stucki Ave. Suite 250, Hillsboro, OR, 97006







