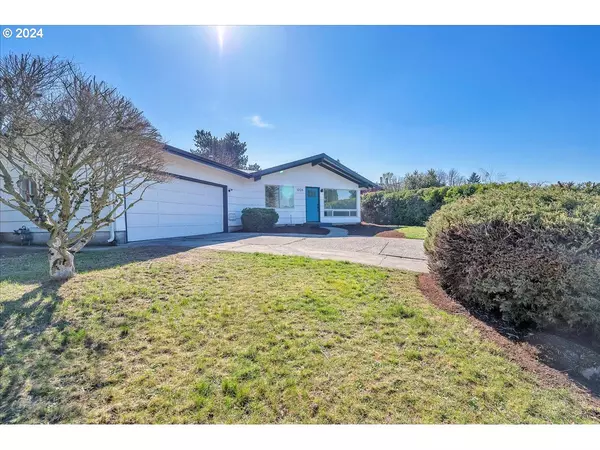Bought with KJK Properties PC
$492,000
$479,900
2.5%For more information regarding the value of a property, please contact us for a free consultation.
4 Beds
2 Baths
1,365 SqFt
SOLD DATE : 04/11/2024
Key Details
Sold Price $492,000
Property Type Single Family Home
Sub Type Single Family Residence
Listing Status Sold
Purchase Type For Sale
Square Footage 1,365 sqft
Price per Sqft $360
MLS Listing ID 24174085
Sold Date 04/11/24
Style Stories1, Ranch
Bedrooms 4
Full Baths 2
Year Built 1955
Annual Tax Amount $3,996
Tax Year 2023
Lot Size 6,969 Sqft
Property Description
OPEN HOUSE Saturday March 23rd 1-4pm. This Ranch style home located in Parkrose Heights has been Beautifully updated and remodeled from top to bottom. Featuring 4 bedrooms and 2 full bathrooms. New Roof, interior and Exterior paint. Awesome kitchen with quartz countertops, subway tile, stainless steel appliances, built-in microwave, gas range, disposal and plumbed for ice maker. Refinished hardwood floors. New Engineered hardwood floors in Primarily bedroom and utility room. The living room has a cozy gas fireplace and a large picture window. The owner's suite features large closet, new attached bath with quartz counters, tile floors and tiled walk-in shower. Slider from the main bedroom leads to a level private fenced backyard with an 20x8 patio. Main bath also is brand new featuring quartz counter tops, tile floors and tub/shower surround. Large utility room with shelves for storage. Has a double garage with an opener. Home has forced air, gas heat and central air conditioning. Conveniently Located close by to parks, schools, restaurants, shops and Tri-Met stops. Nearby parks include John Luby City Park, Merrifield City Park and Knott City Park. Bike Score is 78. Walk score is 67. [Home Energy Score = 5. HES Report at https://rpt.greenbuildingregistry.com/hes/OR10225888]
Location
State OR
County Multnomah
Area _142
Rooms
Basement Crawl Space
Interior
Interior Features Engineered Hardwood, Garage Door Opener, Hardwood Floors, Laundry, Quartz, Tile Floor
Heating Forced Air
Cooling Central Air
Fireplaces Number 1
Fireplaces Type Gas
Appliance Dishwasher, Disposal, Free Standing Gas Range, Gas Appliances, Microwave, Plumbed For Ice Maker, Quartz, Stainless Steel Appliance, Tile
Exterior
Exterior Feature Fenced, Patio, Porch, Public Road, Sprinkler, Yard
Garage Attached
Garage Spaces 2.0
Roof Type Composition
Garage Yes
Building
Lot Description Level, Public Road
Story 1
Foundation Concrete Perimeter
Sewer Public Sewer
Water Public Water
Level or Stories 1
Schools
Elementary Schools Sacramento
Middle Schools Parkrose
High Schools Parkrose
Others
Senior Community No
Acceptable Financing Cash, Conventional, FHA, VALoan
Listing Terms Cash, Conventional, FHA, VALoan
Read Less Info
Want to know what your home might be worth? Contact us for a FREE valuation!

Our team is ready to help you sell your home for the highest possible price ASAP

GET MORE INFORMATION

Principal Broker | Lic# 201210644
ted@beachdogrealestategroup.com
1915 NE Stucki Ave. Suite 250, Hillsboro, OR, 97006







