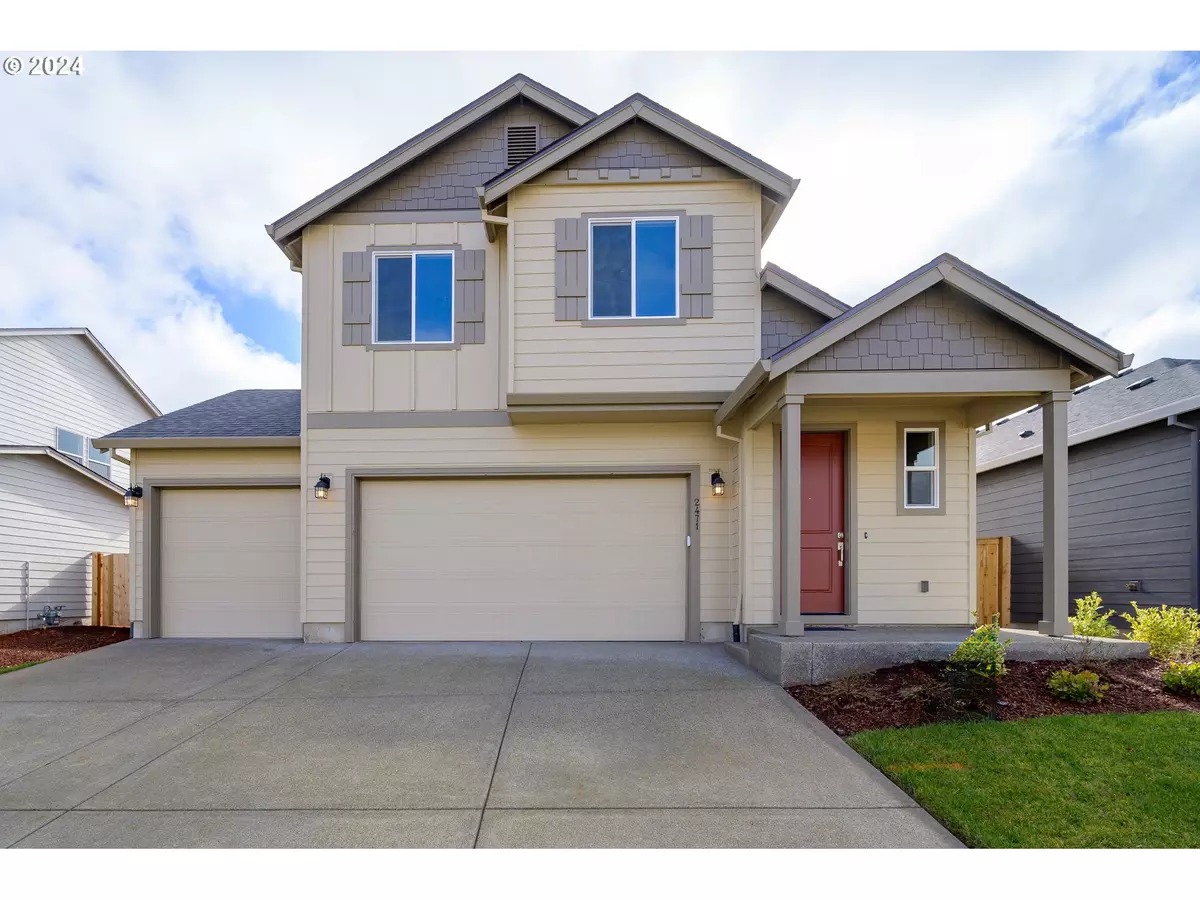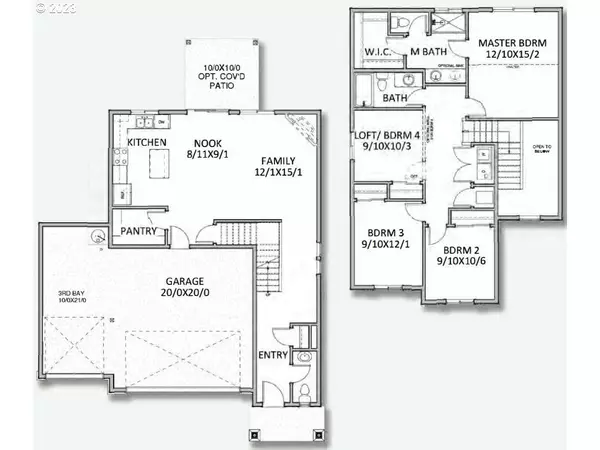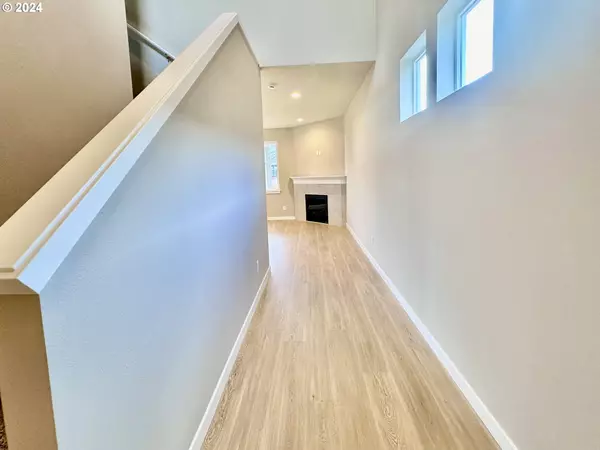Bought with Mike Weast Oregon Real Estate, Inc
$437,460
$437,460
For more information regarding the value of a property, please contact us for a free consultation.
3 Beds
2.1 Baths
1,783 SqFt
SOLD DATE : 04/09/2024
Key Details
Sold Price $437,460
Property Type Single Family Home
Sub Type Single Family Residence
Listing Status Sold
Purchase Type For Sale
Square Footage 1,783 sqft
Price per Sqft $245
MLS Listing ID 23443634
Sold Date 04/09/24
Style Stories2
Bedrooms 3
Full Baths 2
Condo Fees $196
HOA Fees $16/ann
Year Built 2023
Lot Size 4,791 Sqft
Property Description
OPEN HOUSE TODAY 11-5 Visit the Sales Office at 2421 W 9th ave for accessMove-In Ready! Welcome to a home where style, comfort, and thoughtful design converge in perfect harmony! This exceptional 3-bedroom, 2.5-bathroom property with a 3-car garage is a testament to the commitment to quality by Holt Homes. Step inside, and the family room beckons with a cozy gas fireplace, setting the tone for a warm and inviting ambiance. The seamless flow into the dining nook and kitchen enhances the spacious feel of the home, providing the perfect backdrop for both casual family moments and entertaining guests. The kitchen is a culinary delight, boasting quartz counters, a stylish tile backsplash, and stainless steel appliances that elevate your everyday cooking experience. This space exudes luxury while maintaining practicality, making it a central hub for both culinary adventures and social gatherings.Ascend to the second floor to discover the primary suite, your private retreat. Featuring a walk-in closet and a well-appointed bathroom, this space is designed for relaxation and rejuvenation, ensuring the comfort you deserve.Between the primary bedroom and additional bedrooms lies a versatile loft/flex space, perfect for an additional family room or a home office, with the added convenience of an extra storage closet.Embrace the unbeatable features of this incredible floor plan, showcasing Holt Homes' dedication to quality and thoughtfulness in every detail. This isn't just a house; it's a haven for creating lasting memories. Don't miss the opportunity to call this exceptional property home. Schedule your viewing today and experience the perfect blend of luxury and affordability that awaits you. Welcome home! Ask about current incentives
Location
State OR
County Lane
Area _237
Rooms
Basement Crawl Space
Interior
Interior Features High Ceilings, Quartz
Heating E N E R G Y S T A R Qualified Equipment, Forced Air95 Plus
Cooling Air Conditioning Ready
Fireplaces Number 1
Fireplaces Type Gas
Appliance Disposal, E N E R G Y S T A R Qualified Appliances, Free Standing Gas Range, Island, Plumbed For Ice Maker, Quartz
Exterior
Exterior Feature Covered Patio, Fenced, Yard
Garage Attached
Garage Spaces 3.0
Roof Type Shingle
Garage Yes
Building
Story 2
Foundation Concrete Perimeter, Stem Wall
Sewer Public Sewer
Water Public Water
Level or Stories 2
Schools
Elementary Schools Laurel
Middle Schools Oaklea
High Schools Junction City
Others
Senior Community No
Acceptable Financing Cash, Conventional, FHA, VALoan
Listing Terms Cash, Conventional, FHA, VALoan
Read Less Info
Want to know what your home might be worth? Contact us for a FREE valuation!

Our team is ready to help you sell your home for the highest possible price ASAP

GET MORE INFORMATION

Principal Broker | Lic# 201210644
ted@beachdogrealestategroup.com
1915 NE Stucki Ave. Suite 250, Hillsboro, OR, 97006







