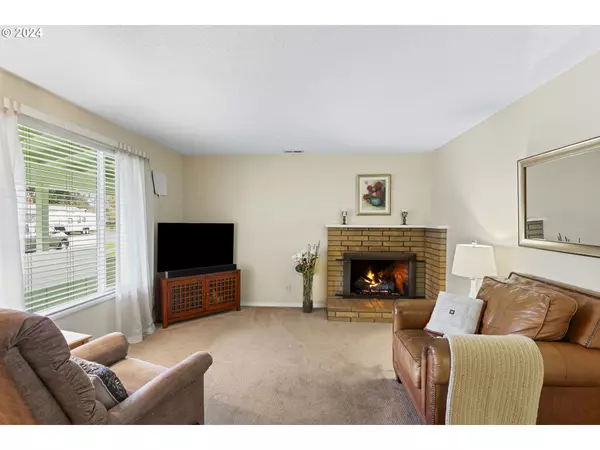Bought with Triple Oaks Realty LLC
$373,000
$369,000
1.1%For more information regarding the value of a property, please contact us for a free consultation.
3 Beds
1 Bath
1,219 SqFt
SOLD DATE : 04/11/2024
Key Details
Sold Price $373,000
Property Type Single Family Home
Sub Type Single Family Residence
Listing Status Sold
Purchase Type For Sale
Square Footage 1,219 sqft
Price per Sqft $305
MLS Listing ID 24343094
Sold Date 04/11/24
Style Stories1, Ranch
Bedrooms 3
Full Baths 1
Year Built 1966
Annual Tax Amount $2,001
Tax Year 2023
Lot Size 8,276 Sqft
Property Description
Looking for a well-maintained home with a large backyard and room for gardening? You will love this property! This 3-bedroom, 1-bathroom home has been meticulously cared for and upgraded by the current owner throughout the years. The kitchen, bonus room, and laundry room were completely overhauled in 1998, with new plumbing and wiring installed. The multipurpose bonus room features built-in shelving, a desk, and a workbench. The heating system was also upgraded to a gas-forced air unit, with a lovely gas fireplace in the living room. Airconditioning included! The kitchen is custom designed, with custom cabinets, a pantry with pullout drawers, and Corian veneer countertops. New stove & dishwasher. Upgraded windows and blinds. The roof is approximately 10 years old. The home also features a cozy sun porch, where you can enjoy the view of the backyard and the natural light. The backyard is a gardener's dream, with raised beds, mature landscaping, and plenty of space to grow vegetables and flowers. A delightful brick walkway leads to the fantastic workshop with its own covered patio for additional backyard enjoyment. The workshop features multilevel storage shelving on three sides. Storage! There is also room for a small RV or boat on the side of the house. This home is ready to move in and offers everything you need in a great neighborhood!
Location
State OR
County Lane
Area _248
Rooms
Basement Crawl Space
Interior
Interior Features Hardwood Floors, Marble
Heating Forced Air
Cooling Central Air
Fireplaces Number 1
Fireplaces Type Gas
Appliance Builtin Range, Builtin Refrigerator, Dishwasher, Microwave
Exterior
Exterior Feature Fenced, Greenhouse, Raised Beds, Tool Shed
Garage Converted
View Territorial
Roof Type Composition
Garage Yes
Building
Lot Description Level
Story 1
Sewer Public Sewer
Water Public Water
Level or Stories 1
Schools
Elementary Schools Spring Creek
Middle Schools Madison
High Schools North Eugene
Others
Senior Community No
Acceptable Financing CallListingAgent, Cash, Conventional
Listing Terms CallListingAgent, Cash, Conventional
Read Less Info
Want to know what your home might be worth? Contact us for a FREE valuation!

Our team is ready to help you sell your home for the highest possible price ASAP

GET MORE INFORMATION

Principal Broker | Lic# 201210644
ted@beachdogrealestategroup.com
1915 NE Stucki Ave. Suite 250, Hillsboro, OR, 97006







