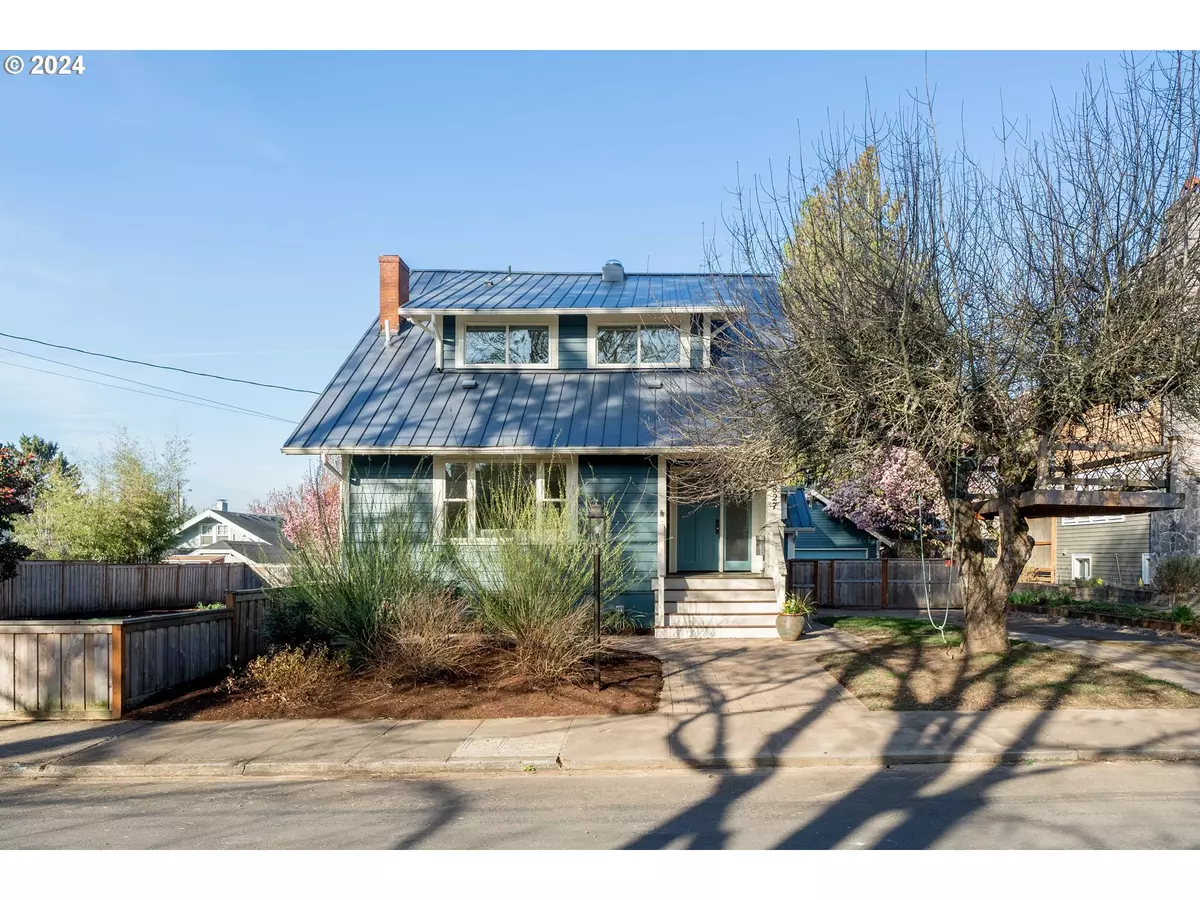Bought with Urban Nest Realty
$1,610,000
$1,275,000
26.3%For more information regarding the value of a property, please contact us for a free consultation.
5 Beds
2.1 Baths
3,332 SqFt
SOLD DATE : 04/11/2024
Key Details
Sold Price $1,610,000
Property Type Single Family Home
Sub Type Single Family Residence
Listing Status Sold
Purchase Type For Sale
Square Footage 3,332 sqft
Price per Sqft $483
Subdivision Mt Tabor
MLS Listing ID 24250683
Sold Date 04/11/24
Style Craftsman
Bedrooms 5
Full Baths 2
Year Built 1907
Annual Tax Amount $11,258
Tax Year 2023
Lot Size 0.270 Acres
Property Description
Step inside this 1907 Craftsman and you'll notice something different. A thoughtful, full-scale remodel pulled out all the stops on design, efficiency, respect of the past while looking to the future. There's a reason this large home received a high HES of 6! Metal roof, Hardie plank siding, new windows, energy efficient, and high-end appliances are just the start. Three levels, 4 bedrooms and 2 bath up, including the primary bedroom/bath with custom built-ins, fireplaces, and heated flooring. Wide-plank hickory wood floors on main level, large living room with wood burning fireplace, open to a sunlit chef?s kitchen with quartz counters, a large work area and a view of the yard, Sub-zero fridge and extra drawers, 2 Wolf ovens, Gaggeneau cooktop, Miele dishwasher, pot-filler, adjoining the open dining area and wet-bar. A ½ bath on main and a tucked away office or meditation area are nearby. The finished lower level has one bedroom, a bonus room, plus family room. Outside, a covered wrap-around porch and larger open deck provide room for entertaining and relaxing. The flat and fenced oversized yard is potentially dividable and could be a great garden or urban farm. Close to the urban quiet park of Mt Tabor for hiking, picnics, or dog walking. Shops and restaurants of Hawthorne Blvd., Division St., and all that SE has to offer are easily walkable and bicycle friendly. [Home Energy Score = 6. HES Report at https://rpt.greenbuildingregistry.com/hes/OR10225663]
Location
State OR
County Multnomah
Area _143
Zoning R5
Rooms
Basement Finished, Full Basement, Storage Space
Interior
Interior Features Dual Flush Toilet, Hardwood Floors, Heated Tile Floor, High Speed Internet, Home Theater, Lo V O C Material, Skylight, Solar Tube, Sound System, Tile Floor, Wallto Wall Carpet, Water Sense Fixture
Heating E N E R G Y S T A R Qualified Equipment, Forced Air95 Plus
Cooling Energy Star Air Conditioning
Fireplaces Number 3
Fireplaces Type Gas, Wood Burning
Appliance Builtin Oven, Builtin Refrigerator, Convection Oven, Dishwasher, Disposal, Double Oven, E N E R G Y S T A R Qualified Appliances, Gas Appliances, Induction Cooktop, Island, Pot Filler, Range Hood, Solid Surface Countertop, Stainless Steel Appliance, Tile
Exterior
Exterior Feature Covered Deck, Deck, Fenced, Free Standing Hot Tub, Garden, Porch, Raised Beds, Sauna, Yard
Garage Detached
Garage Spaces 2.0
View City, Territorial
Roof Type Metal
Garage Yes
Building
Lot Description Level
Story 3
Foundation Concrete Perimeter, Slab
Sewer Public Sewer
Water Public Water
Level or Stories 3
Schools
Elementary Schools Atkinson
Middle Schools Harrison Park
High Schools Franklin
Others
Senior Community No
Acceptable Financing Cash, Conventional
Listing Terms Cash, Conventional
Read Less Info
Want to know what your home might be worth? Contact us for a FREE valuation!

Our team is ready to help you sell your home for the highest possible price ASAP

GET MORE INFORMATION

Principal Broker | Lic# 201210644
ted@beachdogrealestategroup.com
1915 NE Stucki Ave. Suite 250, Hillsboro, OR, 97006


