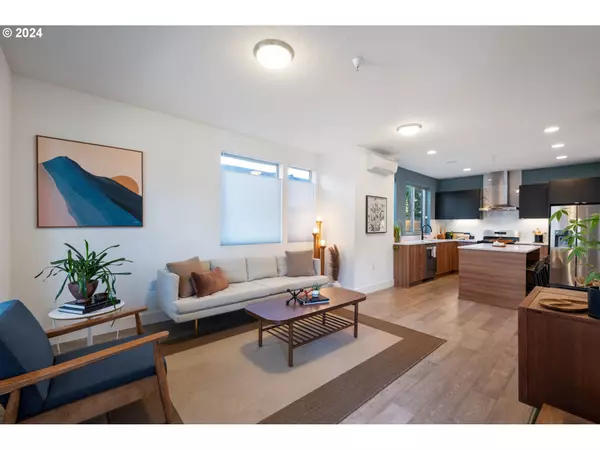Bought with Windermere Realty Trust
$394,750
$399,900
1.3%For more information regarding the value of a property, please contact us for a free consultation.
2 Beds
2 Baths
951 SqFt
SOLD DATE : 04/11/2024
Key Details
Sold Price $394,750
Property Type Condo
Sub Type Condominium
Listing Status Sold
Purchase Type For Sale
Square Footage 951 sqft
Price per Sqft $415
Subdivision Hollywood
MLS Listing ID 24398145
Sold Date 04/11/24
Style Contemporary
Bedrooms 2
Full Baths 2
Condo Fees $295
HOA Fees $295/mo
Year Built 2019
Annual Tax Amount $5,247
Tax Year 2023
Property Description
Open the door to discover all the modern amenities that come with this sleek Hollywood condo. Impressively high ceilings throughout. The great room style living area is very spacious, with a gourmet kitchen that includes a large pantry, island with eating bar and quartz countertops. The sizable living room opens to the dedicated tongue and groove covered patio. Enjoy the warm feeling of wood provided by the high quality laminate flooring. Don't miss the in unit washer and dryer tucked into the roomy hall bathroom with a tub/shower combination. Two generously sized bedrooms, including a primary that has a walk-in closet and en suite bathroom with an ample walk-in shower and clerestory window, strategically placed for natural light and privacy. Why not turn the substantial hallway wall into an art gallery, or a home for an extensive library?! Beyond the beauty of this condo, rest easy with one-level living, an Energy Star rated tankless water heater, ductless mini splits that provide heating and cooling and an interior sprinkler system for safety. Built as a condo, NOT a conversion, and built under the commercial construction code, you'll appreciate the quiet interior and ultra low utility bills of your new to you, well maintained home. A great location for walking, biking, public transit, freeways, shopping, dining and so many extras, such as a wonderful public library, a Farmers Market, the NE Community Center, and of course, the iconic Hollywood Theater!
Location
State OR
County Multnomah
Area _142
Zoning RM3
Rooms
Basement None
Interior
Interior Features High Ceilings, Laminate Flooring, Laundry, Quartz, Sprinkler, Wallto Wall Carpet, Washer Dryer
Heating Mini Split
Cooling Mini Split
Appliance Dishwasher, Disposal, Free Standing Gas Range, Free Standing Refrigerator, Gas Appliances, Island, Microwave, Pantry, Plumbed For Ice Maker, Quartz, Range Hood, Solid Surface Countertop, Stainless Steel Appliance, Water Purifier
Exterior
Exterior Feature Covered Patio, Fenced, Public Road, Security Lights, Yard
Roof Type Composition
Garage No
Building
Lot Description Level, Light Rail, On Busline
Story 1
Foundation Slab
Sewer Public Sewer
Water Public Water
Level or Stories 1
Schools
Elementary Schools Beverly Cleary
Middle Schools Beverly Cleary
High Schools Grant
Others
Senior Community No
Acceptable Financing Cash, Conventional
Listing Terms Cash, Conventional
Read Less Info
Want to know what your home might be worth? Contact us for a FREE valuation!

Our team is ready to help you sell your home for the highest possible price ASAP

GET MORE INFORMATION

Principal Broker | Lic# 201210644
ted@beachdogrealestategroup.com
1915 NE Stucki Ave. Suite 250, Hillsboro, OR, 97006







