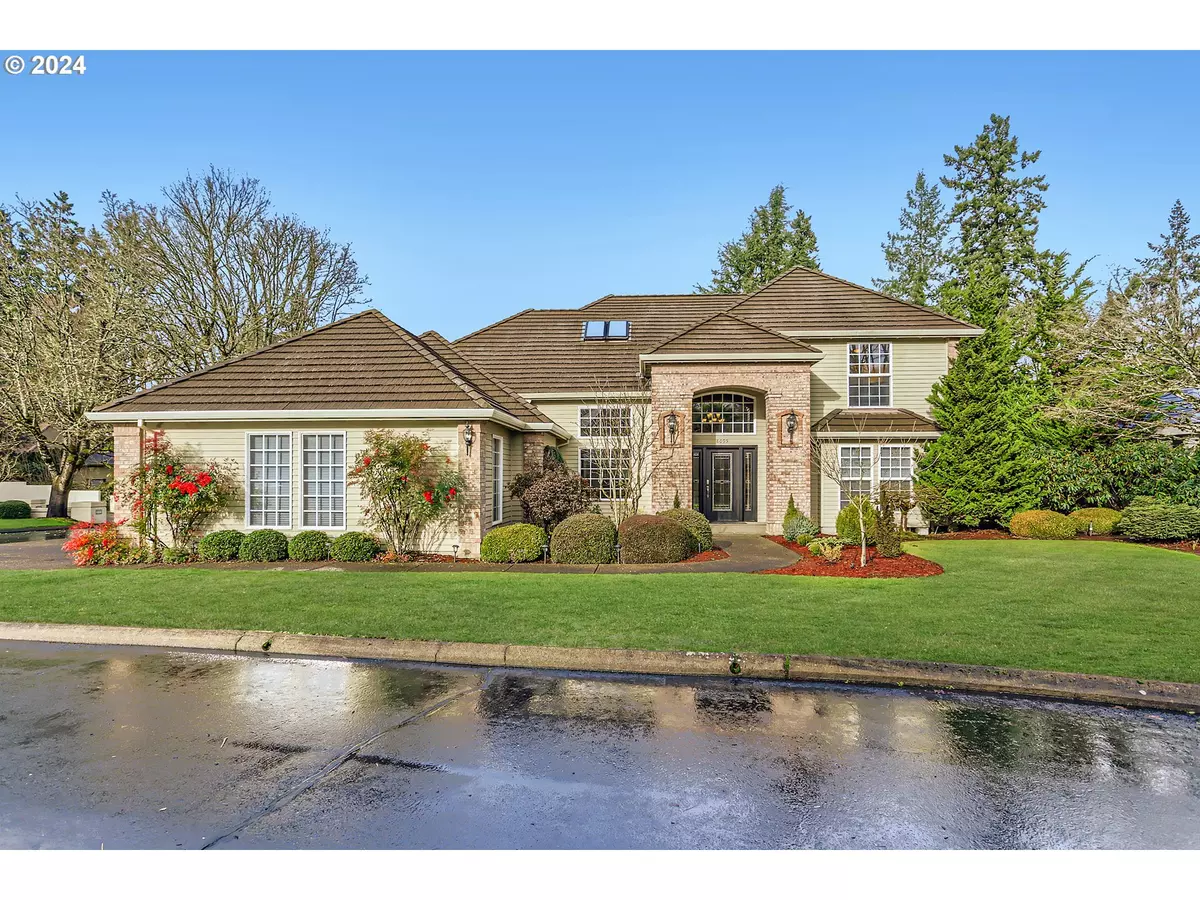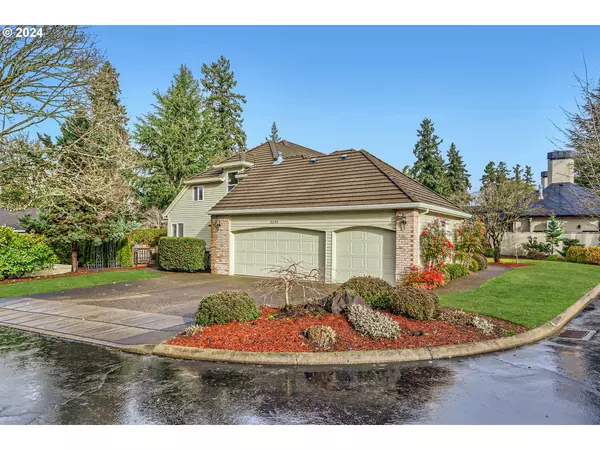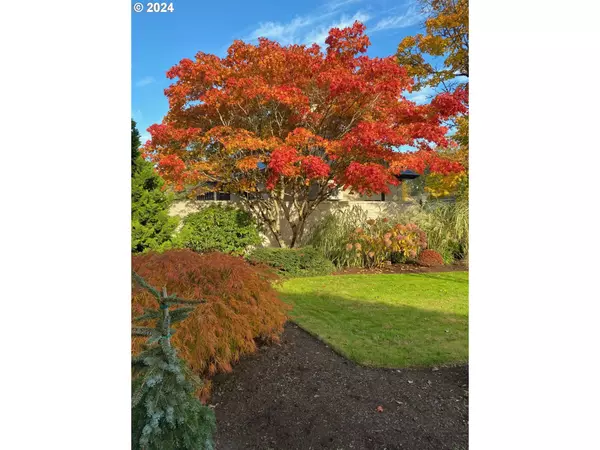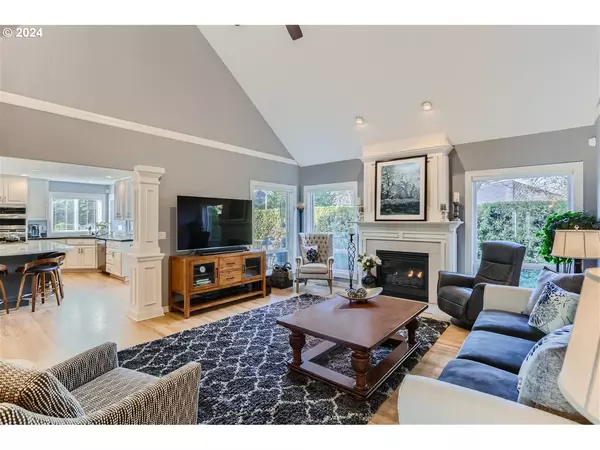Bought with Windermere Bridgeport Realty Group
$1,000,000
$1,100,000
9.1%For more information regarding the value of a property, please contact us for a free consultation.
4 Beds
2.1 Baths
2,811 SqFt
SOLD DATE : 04/12/2024
Key Details
Sold Price $1,000,000
Property Type Single Family Home
Sub Type Single Family Residence
Listing Status Sold
Purchase Type For Sale
Square Footage 2,811 sqft
Price per Sqft $355
MLS Listing ID 24498560
Sold Date 04/12/24
Style Stories2, Traditional
Bedrooms 4
Full Baths 2
Condo Fees $214
HOA Fees $214/mo
Year Built 1994
Annual Tax Amount $10,984
Tax Year 2023
Property Description
A rare find in Charbonneau in the highly desired Edgewater neighborhood. Come enjoy resort style living in this classic custom home with high ceilings, a fantastic location and the primary suite with walk in closet on the main level. The spacious home has a 3-car garage and is located on a quiet corner lot with an easy-care yard. The kitchen has been updated with an expanded quartz island, new range with down draft, new refrigerator and ceiling lighting and opens to the living room. Easy access to outdoor patio and grilling area. Hardwood floors extended throughout the main floor. Other classic updates include front door and side light replacement, interior painting and replaced stairs, rails and balusters for both stairways and catwalk area. New electrical panel for portable 3 fuel generator (generator is included with the home purchase). Central vacuum system. Add to all of this, in a wonderful resort style community with tree lined streets, an easy walk to the pool and community building (limited to Edgewater residents) and the 27-hole golf course and Charbonneau Village Square.
Location
State OR
County Clackamas
Area _151
Rooms
Basement Crawl Space
Interior
Interior Features Ceiling Fan, Central Vacuum, Garage Door Opener, Hardwood Floors, High Ceilings, Jetted Tub, Laundry, Quartz, Skylight, Washer Dryer
Heating Forced Air95 Plus
Cooling Central Air
Fireplaces Number 1
Fireplaces Type Gas
Appliance Appliance Garage, Builtin Oven, Builtin Refrigerator, Convection Oven, Cook Island, Cooktop, Dishwasher, Disposal, Down Draft, Gas Appliances, Island, Microwave, Quartz, Stainless Steel Appliance
Exterior
Exterior Feature Covered Deck, Deck, Porch, Sprinkler, Yard
Garage Attached
Garage Spaces 3.0
Roof Type Tile
Garage Yes
Building
Lot Description Corner Lot, Cul_de_sac, Level
Story 2
Foundation Concrete Perimeter, Pillar Post Pier
Sewer Public Sewer
Water Public Water
Level or Stories 2
Schools
Elementary Schools Eccles
Middle Schools Baker Prairie
High Schools Canby
Others
HOA Name 2nd HOA, Charbonneau Country Club (CCC)Jennifer@charbonneaucountryclub.com503-694-2300www.charbonneaucountryclub.com
Senior Community No
Acceptable Financing Cash, Conventional
Listing Terms Cash, Conventional
Read Less Info
Want to know what your home might be worth? Contact us for a FREE valuation!

Our team is ready to help you sell your home for the highest possible price ASAP

GET MORE INFORMATION

Principal Broker | Lic# 201210644
ted@beachdogrealestategroup.com
1915 NE Stucki Ave. Suite 250, Hillsboro, OR, 97006







