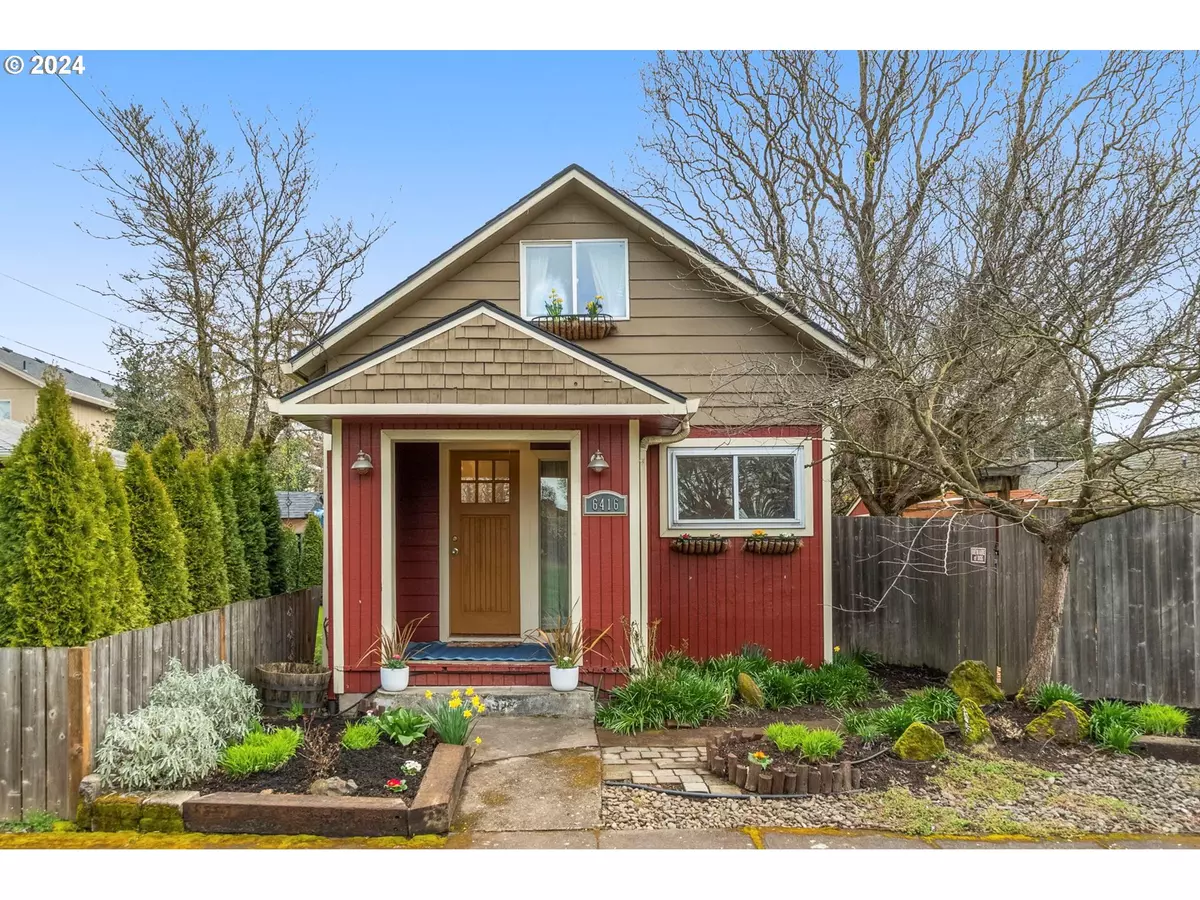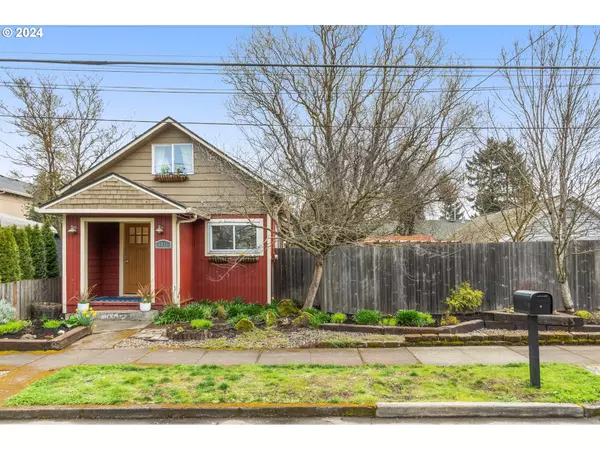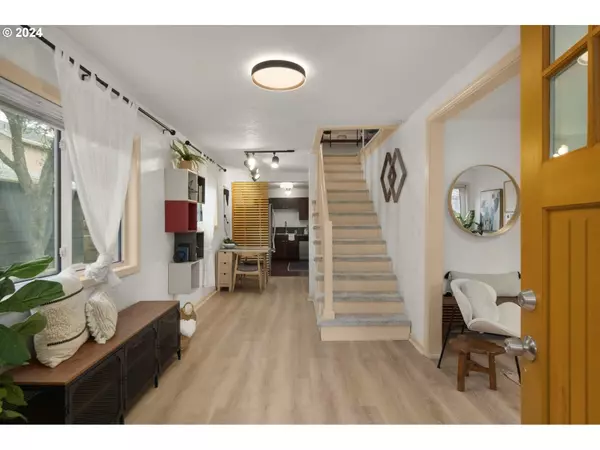Bought with eXp Realty, LLC
$315,000
$315,000
For more information regarding the value of a property, please contact us for a free consultation.
2 Beds
1 Bath
934 SqFt
SOLD DATE : 04/12/2024
Key Details
Sold Price $315,000
Property Type Single Family Home
Sub Type Single Family Residence
Listing Status Sold
Purchase Type For Sale
Square Footage 934 sqft
Price per Sqft $337
Subdivision Lents
MLS Listing ID 24496569
Sold Date 04/12/24
Style Cottage
Bedrooms 2
Full Baths 1
Year Built 1900
Annual Tax Amount $2,903
Tax Year 2023
Lot Size 2,613 Sqft
Property Description
This delightful home is an ideal choice for first-time buyers or those seeking a rare updated detached home with a spacious yard that is priced more like a condo. Conveniently located close to many transportation options including the multi-use path for bike commuters and the MAX, this bright and serene house also offers access to the vibrant array of shops and restaurants of Lents & Foster-Powell. The covered patio is an entertainer's dream, while the fully fenced yard will delight gardeners and pet owners alike. The large shed and numerous closets throughout offer ample storage. With an energy score of 8, expect comfortable temperatures year-round and lower utility costs. This home offers many recent upgrades, including new insulation in the attic and crawlspace, a heat pump with mini-splits, a high-efficiency water heater, radiant heated tile floor in the bathroom, updated landscaping, fresh interior paint, new flooring throughout, and a new vapor barrier. This move-in-ready low-maintenance urban cottage awaits a new homeowner-just in time for you to enjoy the beautiful Spring blooms surrounding it. [Home Energy Score = 8. HES Report at https://rpt.greenbuildingregistry.com/hes/OR10038318]
Location
State OR
County Multnomah
Area _143
Zoning RM1
Rooms
Basement Crawl Space
Interior
Interior Features Ceiling Fan, Heated Tile Floor, Laundry, Luxury Vinyl Plank, Wallto Wall Carpet
Heating Mini Split, Radiant, Wall Heater
Cooling Heat Pump, Mini Split
Appliance Dishwasher, Disposal, Free Standing Range, Pantry, Stainless Steel Appliance
Exterior
Exterior Feature Fenced, Patio, Porch, Tool Shed, Yard
Roof Type Composition
Garage No
Building
Lot Description Irrigated Irrigation Equipment, Level
Story 2
Foundation Concrete Perimeter
Sewer Public Sewer
Water Public Water
Level or Stories 2
Schools
Elementary Schools Kelly
Middle Schools Lane
High Schools Franklin
Others
Senior Community No
Acceptable Financing Cash, Conventional, FHA, Other, VALoan
Listing Terms Cash, Conventional, FHA, Other, VALoan
Read Less Info
Want to know what your home might be worth? Contact us for a FREE valuation!

Our team is ready to help you sell your home for the highest possible price ASAP

GET MORE INFORMATION

Principal Broker | Lic# 201210644
ted@beachdogrealestategroup.com
1915 NE Stucki Ave. Suite 250, Hillsboro, OR, 97006







