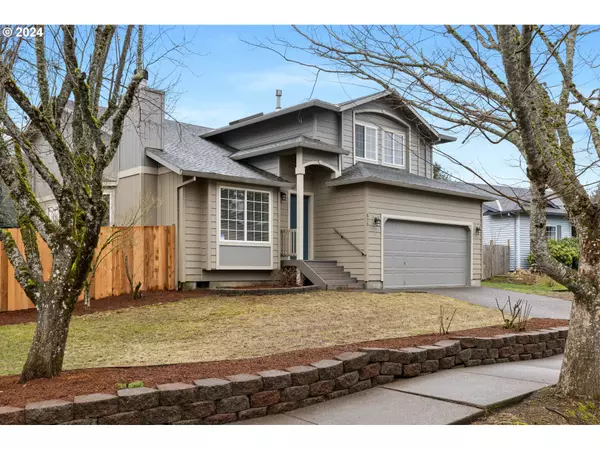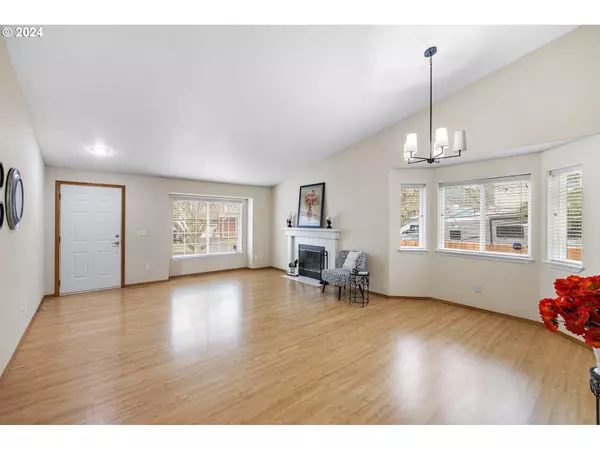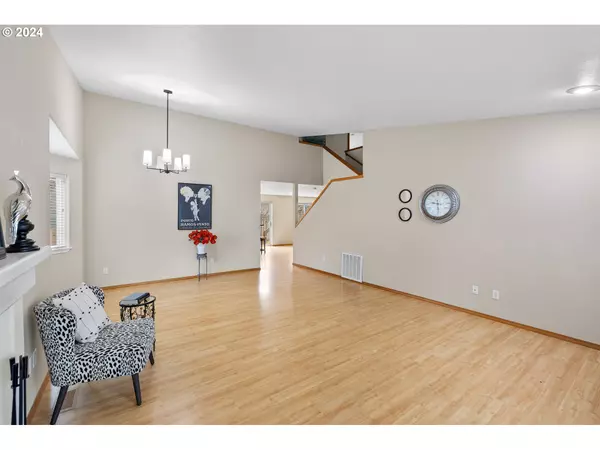Bought with KOR Realty
$528,450
$524,950
0.7%For more information regarding the value of a property, please contact us for a free consultation.
4 Beds
2.1 Baths
2,036 SqFt
SOLD DATE : 04/12/2024
Key Details
Sold Price $528,450
Property Type Single Family Home
Sub Type Single Family Residence
Listing Status Sold
Purchase Type For Sale
Square Footage 2,036 sqft
Price per Sqft $259
Subdivision Strawberry Meadows
MLS Listing ID 24587884
Sold Date 04/12/24
Style Stories2, Traditional
Bedrooms 4
Full Baths 2
Year Built 1996
Annual Tax Amount $4,700
Tax Year 2023
Lot Size 6,969 Sqft
Property Description
This is the one! Huge 4-BR home in family-friendly, convenient neighborhood. Enter into the expansive great room featuring vaulted ceilings, fireplace, and bay windows flooding the home with natural light. Kitchen boasts plenty of counter space and cabinets, pantry, breakfast bar, butcher block island, and window seat, all adjacent to the spacious family room with slider to the fenced yard and large patio. Laundry room, 1/2 bath, and access to 2-car garage with plenty of storage. Open staircase leads to a large open hall with skylight and built-in shelves. The main bedroom boasts vaulted ceilings, bay window, and walk-in closet, plus ensuite bath with double sinks, shower, and soaker tub. Three more bedrooms, bath, and closet complete the upper level. Home features new HVAC system, new fencing on three sides, and exterior paint just a few years ago. Super-convenient, quiet neighborhood, close access to I-84, McMenamin's Edgefield and cute downtown Troutdale with its unique shops and restaurants. Also close to Mt Hood Community College, and an abundance of parks, trails, Sandy River, and gateway to the Columbia Gorge. Come visit, and make this wonderful home your own!
Location
State OR
County Multnomah
Area _144
Zoning R-7
Rooms
Basement Crawl Space
Interior
Interior Features Ceiling Fan, Garage Door Opener, Laminate Flooring, Laundry, Soaking Tub, Vaulted Ceiling, Wallto Wall Carpet
Heating Forced Air
Cooling Central Air
Fireplaces Number 1
Fireplaces Type Wood Burning
Appliance Dishwasher, Disposal, Free Standing Range, Free Standing Refrigerator, Microwave, Pantry, Plumbed For Ice Maker
Exterior
Exterior Feature Fenced, Patio, Porch, Yard
Garage Attached
Garage Spaces 2.0
Roof Type Composition
Garage Yes
Building
Lot Description Level
Story 2
Foundation Concrete Perimeter
Sewer Public Sewer
Water Public Water
Level or Stories 2
Schools
Elementary Schools Troutdale
Middle Schools Walt Morey
High Schools Reynolds
Others
Senior Community No
Acceptable Financing CallListingAgent, Cash, Conventional, FHA, VALoan
Listing Terms CallListingAgent, Cash, Conventional, FHA, VALoan
Read Less Info
Want to know what your home might be worth? Contact us for a FREE valuation!

Our team is ready to help you sell your home for the highest possible price ASAP

GET MORE INFORMATION

Principal Broker | Lic# 201210644
ted@beachdogrealestategroup.com
1915 NE Stucki Ave. Suite 250, Hillsboro, OR, 97006







