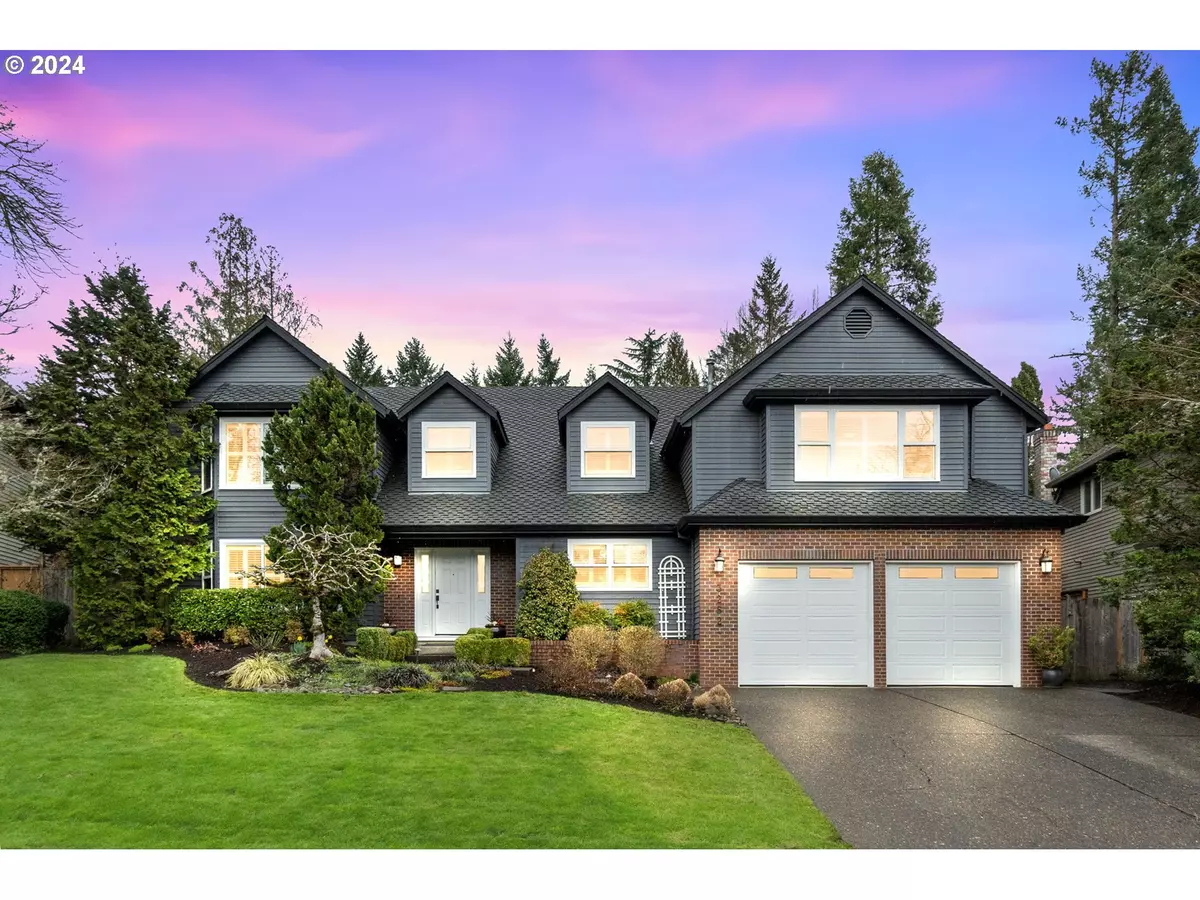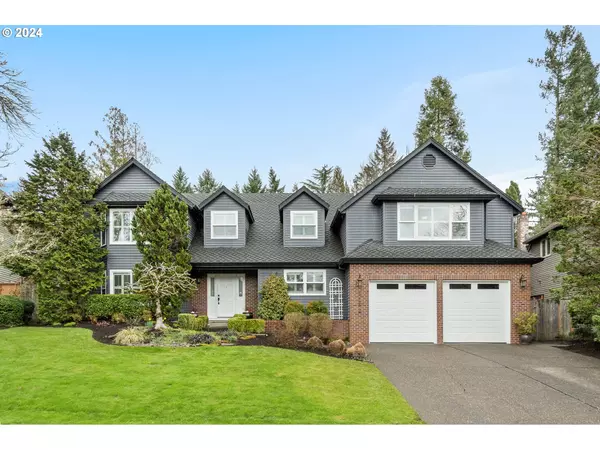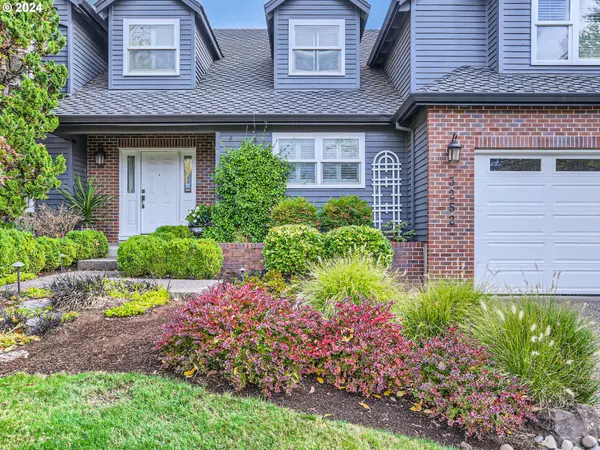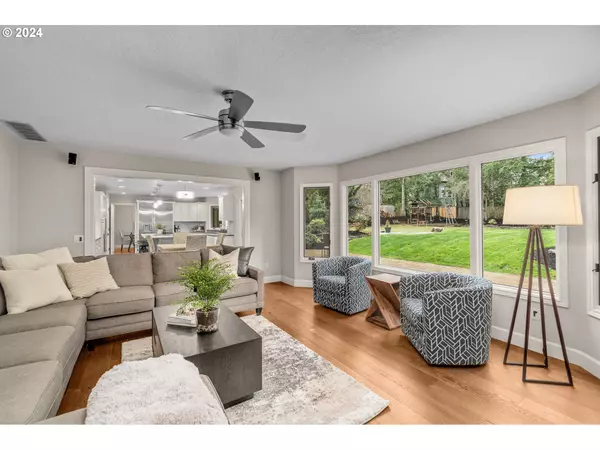Bought with Keller Williams Sunset Corridor
$1,387,500
$1,295,000
7.1%For more information regarding the value of a property, please contact us for a free consultation.
4 Beds
2.1 Baths
3,563 SqFt
SOLD DATE : 04/10/2024
Key Details
Sold Price $1,387,500
Property Type Single Family Home
Sub Type Single Family Residence
Listing Status Sold
Purchase Type For Sale
Square Footage 3,563 sqft
Price per Sqft $389
Subdivision Bauer Woods
MLS Listing ID 24493233
Sold Date 04/10/24
Style Stories2, Traditional
Bedrooms 4
Full Baths 2
Condo Fees $150
HOA Fees $12/ann
Year Built 1989
Annual Tax Amount $10,498
Tax Year 2023
Lot Size 0.380 Acres
Property Description
Gorgeous property in the heart of Bauer Woods Estates, boasting an expansive backyard designed for all of ones entertainment needs. Nestled in a secluded, park-like setting, this remodeled home offers 4 beds plus huge bonus upstairs, stunning large size kitchen w/9' quartz island, spacious family room w/abundant windows. Outdoor living boasts oversized composite deck perfect for outdoor gatherings, covered sitting area featuring a tranquil waterfall & natural gas fire pit. Adjacent to the deck is a dedicated sitting area overlooking a 5-hole putting green with strategic chipping areas, multipurpose sport court catering to pickleball & basketball enthusiasts, large natural grass for kids to run around, vegetable garden beds basking in southern exposure, spacious 14X4 backyard shed conveniently stores gardening essentials and more. Surrounded by lush landscaping, this oasis provides privacy and serenity in desirable neighborhood and Cedar Mill Community. This property is a haven for relaxation and recreation, offering the perfect blend of luxury and leisure. Seller is a Licensed Realtor.
Location
State OR
County Washington
Area _149
Rooms
Basement Crawl Space
Interior
Interior Features Ceiling Fan, Central Vacuum, Engineered Hardwood, Garage Door Opener, Laundry, Quartz, Soaking Tub, Tile Floor, Vaulted Ceiling, Wallto Wall Carpet
Heating Forced Air
Cooling Central Air
Fireplaces Number 1
Fireplaces Type Gas, Insert
Appliance Builtin Oven, Builtin Refrigerator, Convection Oven, Disposal, Free Standing Gas Range, Gas Appliances, Island, Microwave, Plumbed For Ice Maker, Stainless Steel Appliance, Tile
Exterior
Exterior Feature Covered Patio, Deck, Fenced, Garden, Gas Hookup, Greenhouse, Patio, Porch, Raised Beds, Sprinkler, Tool Shed, Water Feature, Yard
Garage Attached, ExtraDeep, Oversized
Garage Spaces 2.0
View Trees Woods
Roof Type Composition
Garage Yes
Building
Lot Description Cul_de_sac, Private, Trees
Story 2
Foundation Concrete Perimeter
Sewer Public Sewer
Water Public Water
Level or Stories 2
Schools
Elementary Schools Terra Linda
Middle Schools Tumwater
High Schools Sunset
Others
Senior Community No
Acceptable Financing Cash, Conventional, FHA, VALoan
Listing Terms Cash, Conventional, FHA, VALoan
Read Less Info
Want to know what your home might be worth? Contact us for a FREE valuation!

Our team is ready to help you sell your home for the highest possible price ASAP

GET MORE INFORMATION

Principal Broker | Lic# 201210644
ted@beachdogrealestategroup.com
1915 NE Stucki Ave. Suite 250, Hillsboro, OR, 97006







