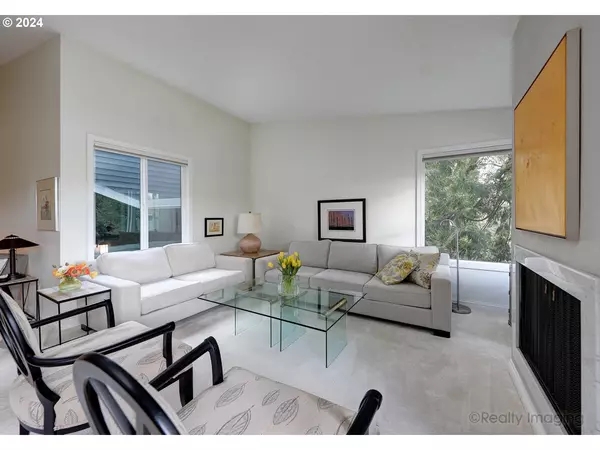Bought with Hustle & Heart Homes
$420,000
$415,000
1.2%For more information regarding the value of a property, please contact us for a free consultation.
3 Beds
2 Baths
1,341 SqFt
SOLD DATE : 04/12/2024
Key Details
Sold Price $420,000
Property Type Condo
Sub Type Condominium
Listing Status Sold
Purchase Type For Sale
Square Footage 1,341 sqft
Price per Sqft $313
Subdivision Maplewood/ Multnomah Village
MLS Listing ID 24525878
Sold Date 04/12/24
Style Common Wall, Traditional
Bedrooms 3
Full Baths 2
Condo Fees $610
HOA Fees $610/mo
Year Built 1971
Annual Tax Amount $5,442
Tax Year 2023
Property Description
OPEN HOUSE 03/17/2024.The best of condo living in this striking end unit with an amazingly private deck, yard and garden area that you don't normally see in a condominium. Excellent floor plan with a spacious primary suite with custom featured walk in closet with California Closet organizers . Two beauifully updated baths, the primary with slate floors, refurbished shower, custom built in vanity with pull out feature and quartz counters. Second bath on main floor with custom vanity with Grohe fixtures,tumbled marble flooring, glass enclosed walk in shower with bench seating. Two bedroom possible on main floor. First one with a great Murphy Bed which also functions as a super deck space. 2nd bedroom is a great den/TV room but can also function as a bedroom. Gourmet cook's kitchen with corian counters and white cabinetry, stainless appliances. Utility closet and or storage space plus a nice pantry closet.Luxury Vinyl flooring on most of the main floor (Acacia).Dining area with french door and sliding screen to wonderful exterior deck and state of the art retractable awning. Great private entertaining in the outdoors plus lovely yard and garden spaces including two newer raised beds.Just a few stairs up from main level is the very attractive living room with vaulted ceilings, fireplace with marble surround and sliding doors to nice deck space outside. Central Air, Alarm system and wonderful oversized deep garage too. Wonderful location just minutes to Gabriel Park, Southwest Community Center, Multnomah Village. Shopping and services nearby as well. Move right in and enjoy.
Location
State OR
County Multnomah
Area _148
Rooms
Basement None
Interior
Interior Features Ceiling Fan, Garage Door Opener, Hookup Available, Luxury Vinyl Plank, Marble, Murphy Bed, Quartz, Slate Flooring, Tile Floor, Vaulted Ceiling, Wallto Wall Carpet
Heating Forced Air
Cooling Central Air
Fireplaces Number 1
Fireplaces Type Electric
Appliance Builtin Oven, Builtin Range, Dishwasher, Disposal, Free Standing Refrigerator, Gas Appliances, Pantry, Range Hood, Stainless Steel Appliance
Exterior
Exterior Feature Deck, Garden, Security Lights, Yard
Garage Attached, ExtraDeep
Garage Spaces 2.0
View Territorial, Trees Woods
Roof Type Composition
Garage Yes
Building
Lot Description Commons, Corner Lot, Level, On Busline, Private, Trees
Story 2
Foundation Concrete Perimeter
Sewer Public Sewer
Water Public Water
Level or Stories 2
Schools
Elementary Schools Maplewood
Middle Schools Jackson
High Schools Ida B Wells
Others
Senior Community No
Acceptable Financing Cash, Conventional
Listing Terms Cash, Conventional
Read Less Info
Want to know what your home might be worth? Contact us for a FREE valuation!

Our team is ready to help you sell your home for the highest possible price ASAP

GET MORE INFORMATION

Principal Broker | Lic# 201210644
ted@beachdogrealestategroup.com
1915 NE Stucki Ave. Suite 250, Hillsboro, OR, 97006







