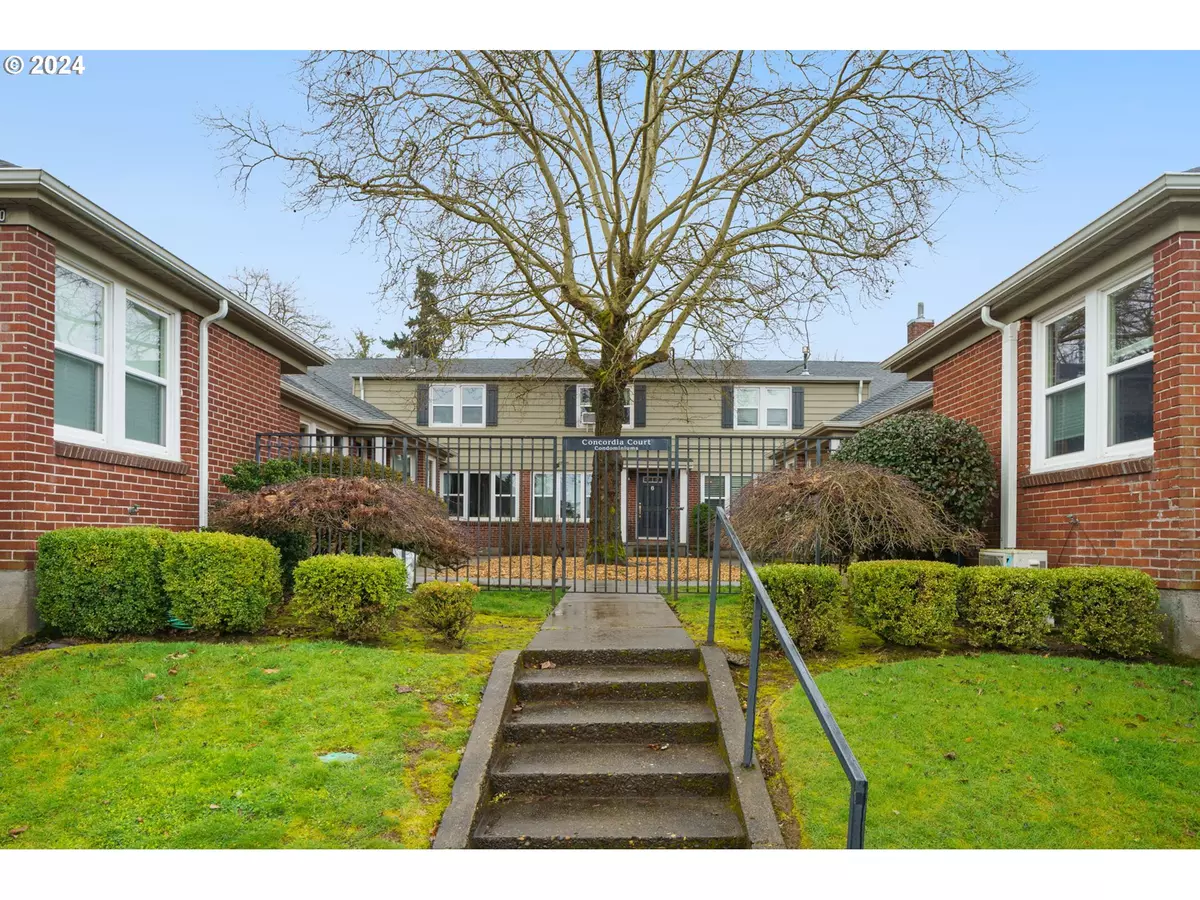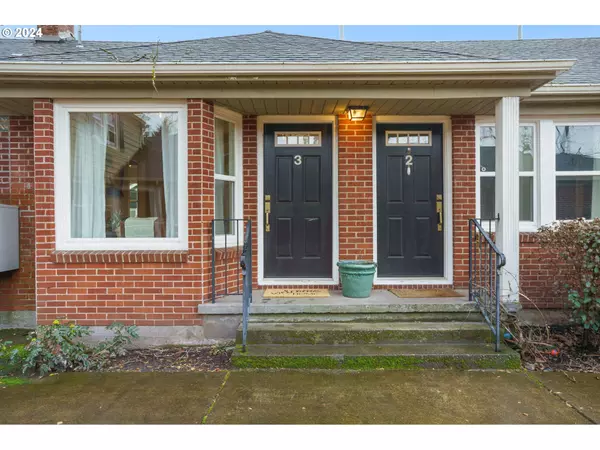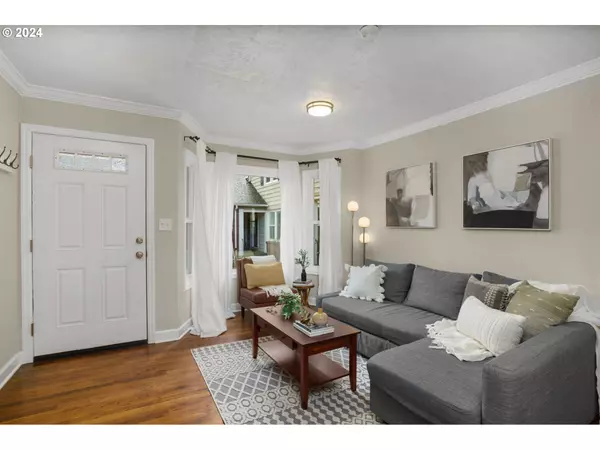Bought with Property Group NW
$265,000
$270,000
1.9%For more information regarding the value of a property, please contact us for a free consultation.
1 Bed
1 Bath
535 SqFt
SOLD DATE : 04/15/2024
Key Details
Sold Price $265,000
Property Type Condo
Sub Type Condominium
Listing Status Sold
Purchase Type For Sale
Square Footage 535 sqft
Price per Sqft $495
MLS Listing ID 24127969
Sold Date 04/15/24
Style Stories1, Common Wall
Bedrooms 1
Full Baths 1
Condo Fees $368
HOA Fees $368/mo
Year Built 1948
Annual Tax Amount $2,570
Tax Year 2023
Property Description
Urban living at its finest! Live just blocks from Alberta Arts District, New Seasons, McMenamins Kennedy School, Alberta Park, Fernhill Park, local restaurants and coffee shops! The community is well maintained with a beautiful gated courtyard. Tucked into the peaceful courtyard, enter into this charming condo boasting with character! Living room features gorgeous hardwood floors and an abundance of natural light from the bay windows. Updated kitchen with newer quartz counters (installed 2023), FS Range, FS Refrigerator, BI-Dishwasher, and Microwave. Rare to find in-unit washer and dryer. Spacious primary bedroom featuring BRAND NEW carpet and closet. Bathroom located directly across from bedroom. Built-in storage and linen closet. Back porch and garden area with easy back entrance access into unit from the street parking. All kitchen appliances, washer and dryer included! Amenities include community basement featuring bike storage, separate secured storage units for each condo, and workshop area. 88 Walk Score + 96 Bike Score! [Home Energy Score = 10. HES Report at https://rpt.greenbuildingregistry.com/hes/OR10177074]
Location
State OR
County Multnomah
Area _142
Rooms
Basement Finished, Partial Basement, Storage Space
Interior
Interior Features Hardwood Floors, Laundry, Vinyl Floor, Wallto Wall Carpet
Heating Wall Furnace
Cooling None
Appliance Dishwasher, Disposal, Free Standing Range, Free Standing Refrigerator, Quartz, Range Hood
Exterior
Exterior Feature Fenced, Garden, Porch
View Territorial
Roof Type Composition
Garage No
Building
Lot Description Commons, Level, On Busline
Story 1
Sewer Public Sewer
Water Public Water
Level or Stories 1
Schools
Elementary Schools Vernon
Middle Schools Vernon
High Schools Jefferson
Others
Senior Community No
Acceptable Financing Cash, Conventional
Listing Terms Cash, Conventional
Read Less Info
Want to know what your home might be worth? Contact us for a FREE valuation!

Our team is ready to help you sell your home for the highest possible price ASAP

GET MORE INFORMATION

Principal Broker | Lic# 201210644
ted@beachdogrealestategroup.com
1915 NE Stucki Ave. Suite 250, Hillsboro, OR, 97006







