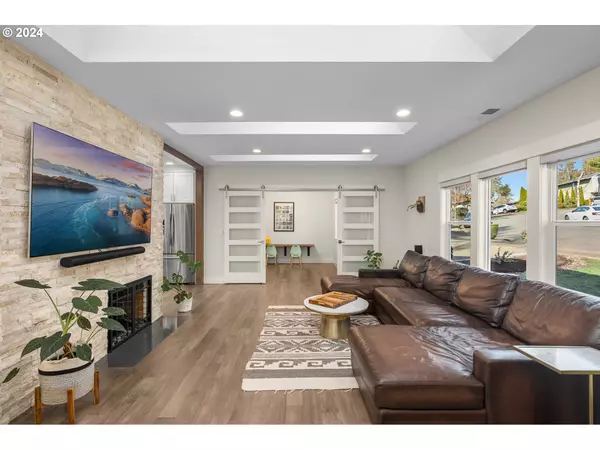Bought with Keller Williams Realty Professionals
$1,175,000
$1,175,000
For more information regarding the value of a property, please contact us for a free consultation.
4 Beds
3.1 Baths
2,328 SqFt
SOLD DATE : 04/15/2024
Key Details
Sold Price $1,175,000
Property Type Single Family Home
Sub Type Single Family Residence
Listing Status Sold
Purchase Type For Sale
Square Footage 2,328 sqft
Price per Sqft $504
MLS Listing ID 24501701
Sold Date 04/15/24
Style Stories1, Ranch
Bedrooms 4
Full Baths 3
Year Built 1976
Annual Tax Amount $9,076
Tax Year 2023
Property Description
Beautiful meticulously updated and maintained one-level home in lovely Lake Oswego Greentree neighborhood. The perfect open floor plan with abundant natural light is enhanced by stylish designer elements throughout. Spacious great room living area with fireplace and barn doors to office or separate dining space. Large kitchen with quartz countertops, impressive island, eating area, fireplace, stainless appliances and wine cooler. Large private deck with fireplace and hot tub perfect for all season relaxation and easy entertaining. Primary suite retreat with spa inspired bathroom, soaking tub, heated tile floors and walk-in with built-ins. Double doors open to the deck from kitchen and primary. 4 bedrooms plus dining or den/office, 3.5 bathrooms. Convenient carefully designed laundry/mud room off kitchen. Fenced backyard and gated area for RV/Boat. Eligible for Greentree Neighborhood Pool Association. Walk to popular Greentree Park, Palisades World Language School, new aquatic center, dog park, and golf. 1 mile to New Seasons Shopping Center. A few minute drive to downtown Lake Oswego and downtown Lake Grove amenities and restaurants. Award winning Lake Oswego School District.
Location
State OR
County Clackamas
Area _147
Rooms
Basement Crawl Space
Interior
Interior Features Ceiling Fan, Dual Flush Toilet, Garage Door Opener, Hardwood Floors, Heated Tile Floor, Laundry, Quartz, Skylight, Soaking Tub, Tile Floor, Wallto Wall Carpet, Water Sense Fixture
Heating E N E R G Y S T A R Qualified Equipment, Forced Air
Cooling Central Air
Fireplaces Number 3
Fireplaces Type Gas, Wood Burning
Appliance Dishwasher, Disposal, Free Standing Gas Range, Free Standing Refrigerator, Gas Appliances, Island, Microwave, Quartz, Range Hood, Stainless Steel Appliance, Wine Cooler
Exterior
Exterior Feature Builtin Hot Tub, Deck, Fenced, Outdoor Fireplace, R V Parking, Tool Shed, Yard
Garage Attached
Garage Spaces 2.0
View Park Greenbelt
Roof Type Composition
Garage Yes
Building
Lot Description Private, Trees
Story 1
Foundation Concrete Perimeter
Sewer Public Sewer
Water Public Water
Level or Stories 1
Schools
Elementary Schools Hallinan
Middle Schools Lakeridge
High Schools Lakeridge
Others
Senior Community No
Acceptable Financing Cash, Conventional
Listing Terms Cash, Conventional
Read Less Info
Want to know what your home might be worth? Contact us for a FREE valuation!

Our team is ready to help you sell your home for the highest possible price ASAP

GET MORE INFORMATION

Principal Broker | Lic# 201210644
ted@beachdogrealestategroup.com
1915 NE Stucki Ave. Suite 250, Hillsboro, OR, 97006







