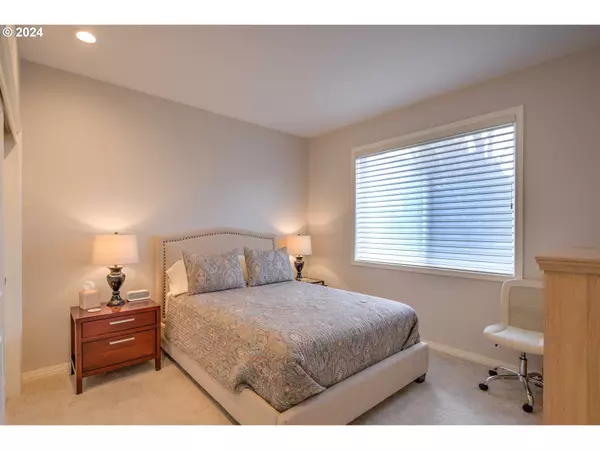Bought with Inhabit Real Estate
$900,000
$895,000
0.6%For more information regarding the value of a property, please contact us for a free consultation.
2 Beds
2 Baths
2,081 SqFt
SOLD DATE : 04/15/2024
Key Details
Sold Price $900,000
Property Type Single Family Home
Sub Type Single Family Residence
Listing Status Sold
Purchase Type For Sale
Square Footage 2,081 sqft
Price per Sqft $432
Subdivision Claremont
MLS Listing ID 24018962
Sold Date 04/15/24
Style Stories1, Traditional
Bedrooms 2
Full Baths 2
Condo Fees $1,490
HOA Fees $124/ann
Year Built 1996
Annual Tax Amount $7,577
Tax Year 2023
Lot Size 5,662 Sqft
Property Description
1 OFFER IN HAND!A UNIQUE CLAREMONT TREASURE CHEST THAT MUST BE OPENED UP TO THE MOST PARTICULAR, STUDIOUS BUYER! Delight in the privacy of your intimate back yard! An entertainers delight! Grassy area in back yard is perfect spot for pets. Refinished and expanded hardwoods throughout except primary and guest bedroom. 2022 New premium carpet in primary and guest bedroom. Gas stove with Stainless steel Appliances. POPULAR FAIRFAX FLOOR PLAN!!! OPEN KITCHEN TO FAMILY ROOM WITH LARGE EATING AREA ALLOWS THE HOME TO LIVE LARGE! NEW FURNACE AND AC IN 2022. Manicured landscaping add elegance and privacy to the lot. Smart Ring doorbell conveys with the home. Updated laundry room in 2023 with quartz counter tops and new sink and faucet. Recently cleaned and treated tile roof. 2 New skylights in 2022. Exterior painted in 2022. New back fence too!!!This home has too many perks to list. HOA is $1490/person/year. one time transfer fee of 1/2 of 1% of purchase price paid by buyer at closing to HOA. There's even a full work bench and tons of built in storage in the garage!!! Buyers will be delighted at the experience of walking through and basking in the luxury of this stunning dwelling in the heart of Claremont! THIS LOVELY PREMIER HOME IS A RARE OPPORTUNITY THIS YEAR FOR THE EXCEPTIONAL BUYER WITH HIGH EXPECTATIONS FOR SUPERB RESORT LIVING!!!
Location
State OR
County Washington
Area _149
Rooms
Basement Crawl Space
Interior
Interior Features Hardwood Floors, High Ceilings, Jetted Tub, Quartz, Skylight, Tile Floor, Wallto Wall Carpet
Heating E N E R G Y S T A R Qualified Equipment
Cooling Central Air
Fireplaces Number 1
Fireplaces Type Gas
Appliance Dishwasher, Disposal, Island, Microwave, Pantry, Quartz
Exterior
Exterior Feature Covered Patio, Fenced, Patio, Sprinkler, Yard
Garage Attached
Garage Spaces 2.0
View Seasonal
Roof Type Tile
Garage Yes
Building
Lot Description Cul_de_sac, Private, Seasonal, Secluded
Story 1
Foundation Concrete Perimeter
Sewer Public Sewer
Water Public Water
Level or Stories 1
Schools
Elementary Schools Oak Hills
Middle Schools Five Oaks
High Schools Westview
Others
Senior Community Yes
Acceptable Financing CallListingAgent, Cash, Conventional
Listing Terms CallListingAgent, Cash, Conventional
Read Less Info
Want to know what your home might be worth? Contact us for a FREE valuation!

Our team is ready to help you sell your home for the highest possible price ASAP

GET MORE INFORMATION

Principal Broker | Lic# 201210644
ted@beachdogrealestategroup.com
1915 NE Stucki Ave. Suite 250, Hillsboro, OR, 97006







