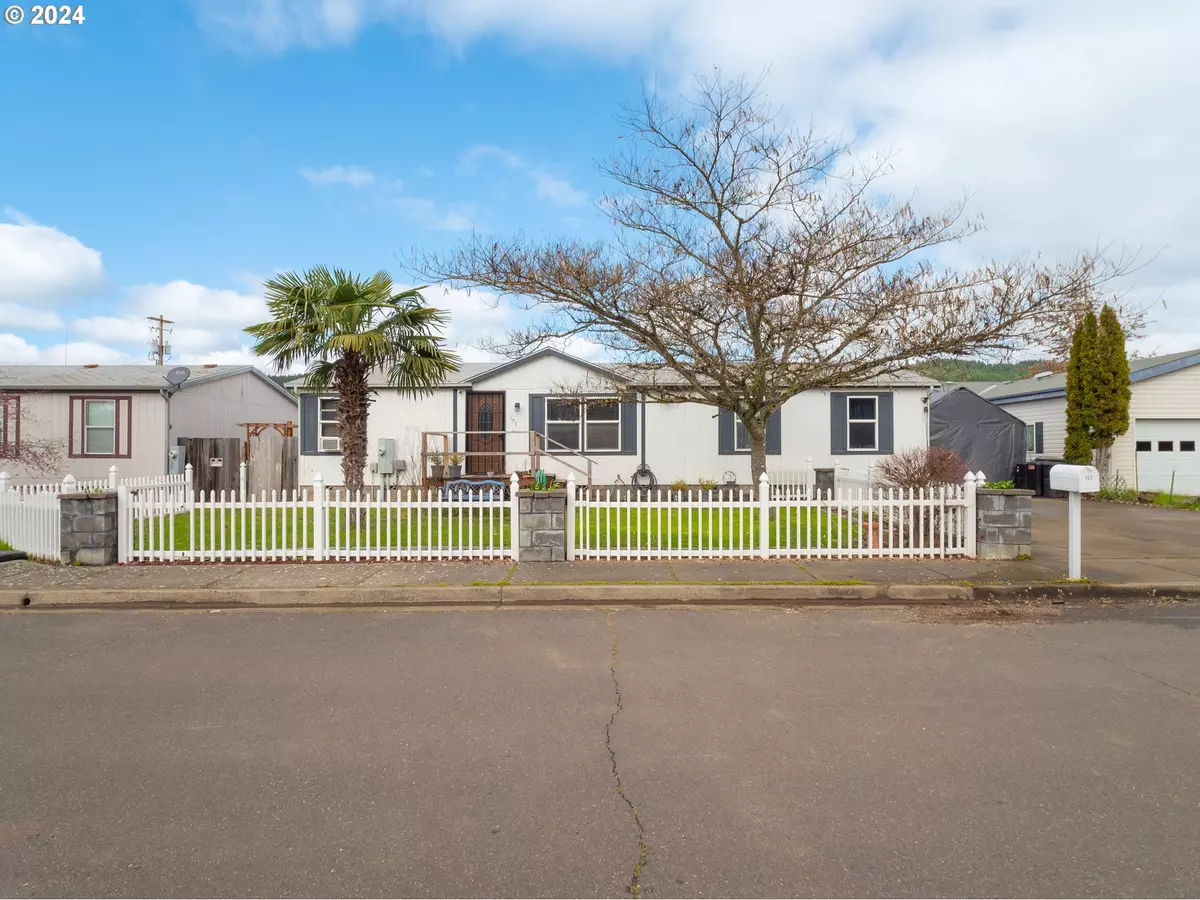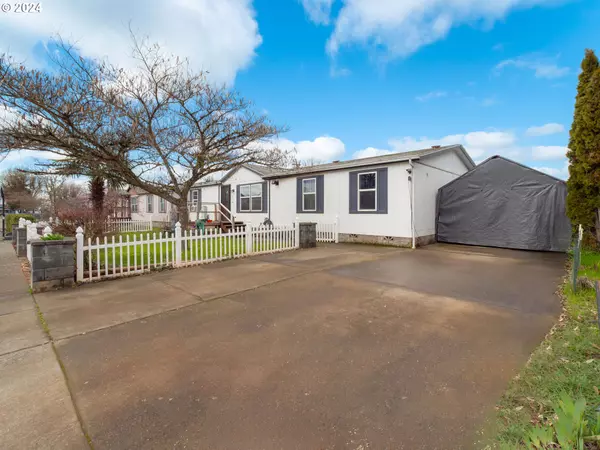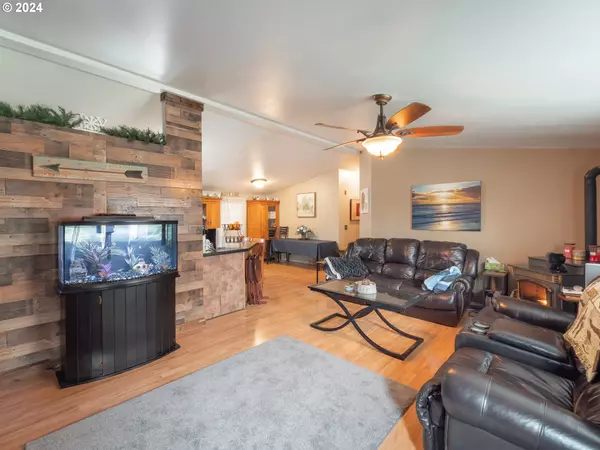Bought with Oregon Life Homes
$285,000
$269,000
5.9%For more information regarding the value of a property, please contact us for a free consultation.
4 Beds
2 Baths
1,404 SqFt
SOLD DATE : 04/16/2024
Key Details
Sold Price $285,000
Property Type Manufactured Home
Sub Type Manufactured Homeon Real Property
Listing Status Sold
Purchase Type For Sale
Square Footage 1,404 sqft
Price per Sqft $202
MLS Listing ID 24138693
Sold Date 04/16/24
Style Stories1, Double Wide Manufactured
Bedrooms 4
Full Baths 2
Year Built 2000
Annual Tax Amount $1,635
Tax Year 2023
Lot Size 5,662 Sqft
Property Description
Welcome to your new cozy retreat nestled on a tranquil dead-end road! This delightful 4-bedroom, 2-bathroom haven boasts a split floor plan across 1400 square feet, offering both privacy and functionality. Embrace chilly evenings by the warmth of the energy-efficient pellet stove that effortlessly heats the entire home, complemented by a handy heat pump for added comfort. Situated just moments away from a park, restaurants, banking facilities, and even the fire department, convenience is at your doorstep. Explore nearby walking trails for serene strolls amidst nature's beauty. Don't miss the chance to make this charming humble abode your own slice of paradise!
Location
State OR
County Douglas
Area _256
Zoning R2
Rooms
Basement Crawl Space
Interior
Interior Features Ceiling Fan, Laminate Flooring, Laundry, Vaulted Ceiling, Vinyl Floor, Wallto Wall Carpet
Heating Forced Air, Heat Pump
Cooling Window Unit
Fireplaces Number 1
Fireplaces Type Pellet Stove
Appliance Dishwasher, Pantry, Range Hood
Exterior
Exterior Feature Covered Patio, Fenced, R V Parking, Yard
Garage Carport
Garage Spaces 1.0
View Mountain, Trees Woods, Valley
Roof Type Composition
Garage Yes
Building
Lot Description Level
Story 1
Foundation Block
Sewer Public Sewer
Water Public Water
Level or Stories 1
Schools
Elementary Schools East Sutherlin
Middle Schools Sutherlin
High Schools Sutherlin
Others
Senior Community No
Acceptable Financing Cash, Conventional, FHA, VALoan
Listing Terms Cash, Conventional, FHA, VALoan
Read Less Info
Want to know what your home might be worth? Contact us for a FREE valuation!

Our team is ready to help you sell your home for the highest possible price ASAP

GET MORE INFORMATION

Principal Broker | Lic# 201210644
ted@beachdogrealestategroup.com
1915 NE Stucki Ave. Suite 250, Hillsboro, OR, 97006







