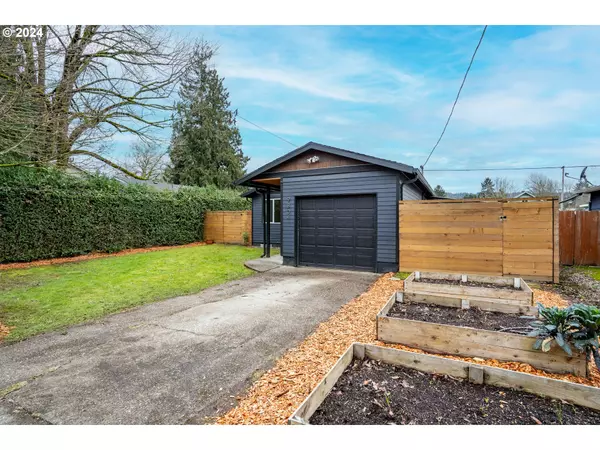Bought with eXp Realty, LLC
$485,000
$485,000
For more information regarding the value of a property, please contact us for a free consultation.
3 Beds
1 Bath
980 SqFt
SOLD DATE : 04/15/2024
Key Details
Sold Price $485,000
Property Type Single Family Home
Sub Type Single Family Residence
Listing Status Sold
Purchase Type For Sale
Square Footage 980 sqft
Price per Sqft $494
MLS Listing ID 24604983
Sold Date 04/15/24
Style Stories1, Ranch
Bedrooms 3
Full Baths 1
Year Built 1970
Annual Tax Amount $3,461
Tax Year 2023
Lot Size 5,227 Sqft
Property Description
The sweetest ranch this side of the interstate! This 3 bedroom, 1 bath NoPo gem has been thoughtfully updated and is ready for you to move right in. You'll find single-level living at its finest, with an attached garage, covered patio, and multiple sliding doors to let the outdoors in. The open and super-efficient floor plan makes entertaining easy while the host of updates adds convenience to everyday living. Updates include: new mini-splits, newer wool carpet, bamboo floors, a new sliding door off the dining room, another new sliding door to the private backyard off the primary bedroom, custom closet inserts, and a tidy & fresh laundry area with soft close drawers plus a modern GE washer+dryer combo, and more. Step outside to three large raised beds and a culinary garden, currently growing sage, rosemary, lavender, thyme, calendula, strawberries, tea chrysanthemum, mint, and blueberries. A spacious, fully fenced, and private backyard gives room to run, making it pet-friendly. Take the party outside under the covered patio, or cozy up around the fire pit and seating circle out back. Meticulously updated and impeccably maintained, this home is a testament to thoughtful care and attention. All this just a stone's throw from downtown St. Johns and Pier Park! [Home Energy Score = 9. HES Report at https://rpt.greenbuildingregistry.com/hes/OR10225158]
Location
State OR
County Multnomah
Area _141
Rooms
Basement Crawl Space
Interior
Interior Features Bamboo Floor, Washer Dryer
Heating Ductless, Mini Split, Zoned
Cooling Mini Split
Appliance Dishwasher, Free Standing Range, Free Standing Refrigerator, Island
Exterior
Exterior Feature Covered Patio, Fenced, Fire Pit, Garden, Raised Beds, Yard
Garage Attached
Garage Spaces 1.0
Roof Type Composition
Garage Yes
Building
Lot Description Level, Private
Story 1
Sewer Public Sewer
Water Public Water
Level or Stories 1
Schools
Elementary Schools Sitton
Middle Schools George
High Schools Roosevelt
Others
Senior Community No
Acceptable Financing Cash, Conventional, FHA, VALoan
Listing Terms Cash, Conventional, FHA, VALoan
Read Less Info
Want to know what your home might be worth? Contact us for a FREE valuation!

Our team is ready to help you sell your home for the highest possible price ASAP

GET MORE INFORMATION

Principal Broker | Lic# 201210644
ted@beachdogrealestategroup.com
1915 NE Stucki Ave. Suite 250, Hillsboro, OR, 97006







