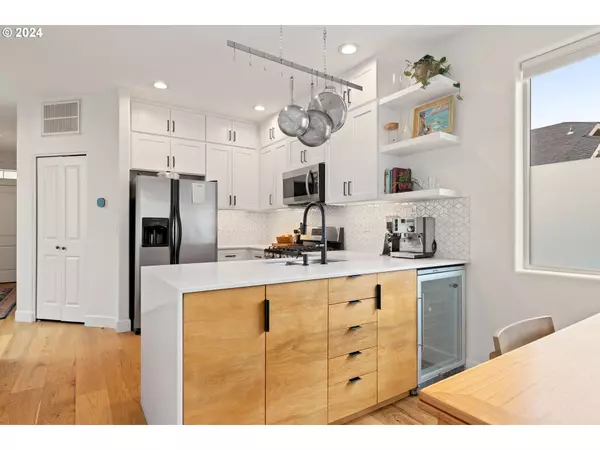Bought with Windermere Realty Trust
$540,000
$495,000
9.1%For more information regarding the value of a property, please contact us for a free consultation.
3 Beds
2.1 Baths
1,392 SqFt
SOLD DATE : 04/09/2024
Key Details
Sold Price $540,000
Property Type Single Family Home
Sub Type Single Family Residence
Listing Status Sold
Purchase Type For Sale
Square Footage 1,392 sqft
Price per Sqft $387
Subdivision Kenton
MLS Listing ID 24098640
Sold Date 04/09/24
Style Stories2, Contemporary
Bedrooms 3
Full Baths 2
Year Built 2008
Annual Tax Amount $5,046
Tax Year 2023
Lot Size 2,613 Sqft
Property Description
Super perfection in this 2008 3 bed / 2.5 bathroom home in Portland's fabulous Kenton n'hood. Extraordinary upgrades at every turn. The kitchen has waterfall quartz counters, gorgeous tile backsplash, full-height cabinets & a wine cooler to create a culinary haven. Wide plank, white oak engineered hardwood flooring grace the home. Hi-end wool carpeting in two bedrooms for added warmth & softness. In the living room find reclaimed wood slab mantle and shelving. The bathrooms have been meticulously updated. The pièce de résistance lies in the layout - three bedrooms upstairs, including a sumptuous primary suite and a conveniently located laundry room. On the main floor, the open-concept design find the union of coziness & functionality. The light-soaked space of the kitchen, dining, and living areas, accentuated by a cozy gas fireplace & a sliding glass door will wow you. Sliding glass door from living room brings you to a newer deck and low-maintenance yard. Open Saturday from 12 to 3. [Home Energy Score = 7. HES Report at https://rpt.greenbuildingregistry.com/hes/OR10226235]
Location
State OR
County Multnomah
Area _141
Zoning RM1
Rooms
Basement Crawl Space
Interior
Interior Features Engineered Hardwood, Garage Door Opener, Hardwood Floors, High Ceilings, Laundry, Wallto Wall Carpet, Washer Dryer
Heating Forced Air
Cooling Central Air
Fireplaces Number 1
Fireplaces Type Gas
Appliance Builtin Oven, Builtin Range, Dishwasher, Disposal, Free Standing Range, Gas Appliances, Microwave, Pantry, Quartz, Solid Surface Countertop, Stainless Steel Appliance
Exterior
Exterior Feature Deck, Fenced, Patio, Yard
Garage Attached
Garage Spaces 1.0
Roof Type Composition
Garage Yes
Building
Story 2
Sewer Public Sewer
Water Public Water
Level or Stories 2
Schools
Elementary Schools Peninsula
Middle Schools Ockley Green
High Schools Roosevelt
Others
Senior Community No
Acceptable Financing Cash, Conventional, FHA, VALoan
Listing Terms Cash, Conventional, FHA, VALoan
Read Less Info
Want to know what your home might be worth? Contact us for a FREE valuation!

Our team is ready to help you sell your home for the highest possible price ASAP

GET MORE INFORMATION

Principal Broker | Lic# 201210644
ted@beachdogrealestategroup.com
1915 NE Stucki Ave. Suite 250, Hillsboro, OR, 97006







