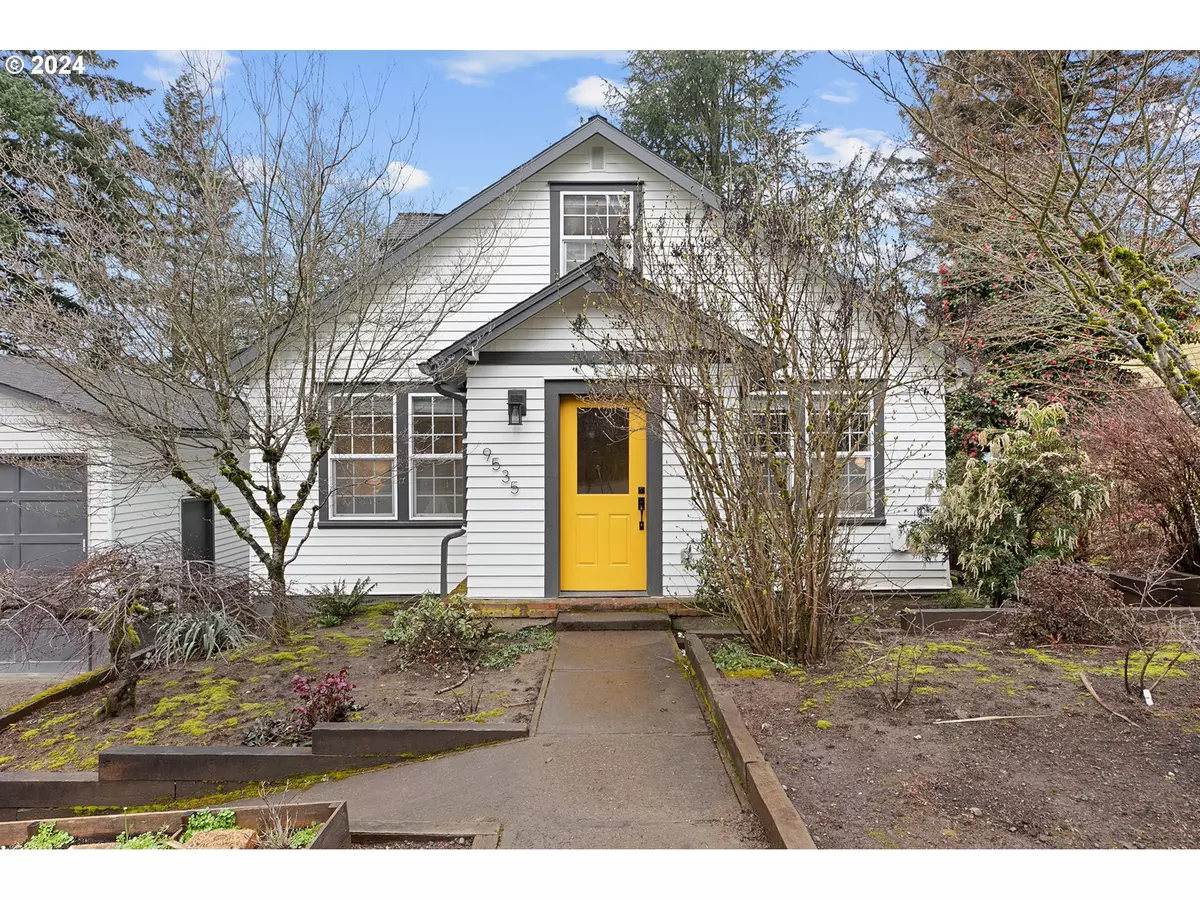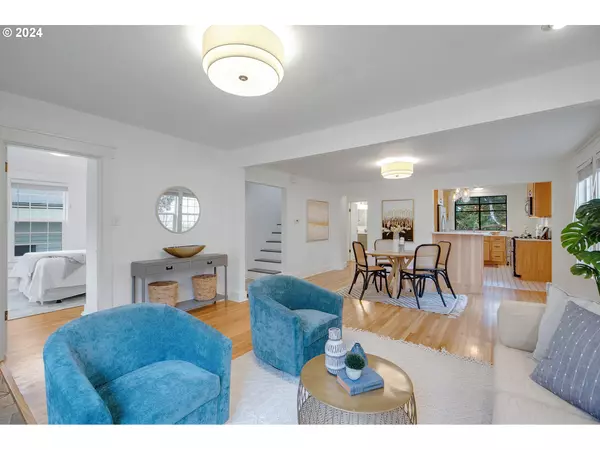Bought with Living Room Realty
$795,000
$795,000
For more information regarding the value of a property, please contact us for a free consultation.
5 Beds
3 Baths
2,840 SqFt
SOLD DATE : 04/18/2024
Key Details
Sold Price $795,000
Property Type Single Family Home
Sub Type Single Family Residence
Listing Status Sold
Purchase Type For Sale
Square Footage 2,840 sqft
Price per Sqft $279
Subdivision Collins View
MLS Listing ID 24374358
Sold Date 04/18/24
Style Craftsman, Traditional
Bedrooms 5
Full Baths 3
Year Built 1916
Annual Tax Amount $7,286
Tax Year 2023
Lot Size 7,840 Sqft
Property Description
Welcome to this inviting SW Portland home nestled in the highly sought-after Collins View neighborhood. This charming property features both a main home with 5 bedrooms and 2 bathrooms and anincome-producing ADU/studio. The main home exudes warmth with hardwood floors throughout. Enjoy the modern comforts of a remodeled kitchen with quartz countertops and custom cabinetry. Recently renovated bathrooms add a touch of luxury to everyday living and mini splits on all levels and in ADU ensure year round comfort. The detached oversized 2-car garage provides ample storage space for vehicles and more. The spacious yard offers decks for outdoor entertaining, a toolshed, and is fully fenced for privacy and security.The daylight basement ADU is a lucrative opportunity, featuring a full kitchen, bathroom, large main living area, separate office, and a separate entrance. Sold fully furnished, this ADU is ready to generate income immediately. Ideal for renting to college students, traveling nurses, or multigenerational living, the space offers flexibility and the potential for substantial returns. Conveniently located in SW Portland, enjoy miles of hiking trails within walking distance, easy access to shops, restaurants, parks, and public transport. New roof 2016.
Location
State OR
County Multnomah
Area _148
Rooms
Basement Daylight, Full Basement, Separate Living Quarters Apartment Aux Living Unit
Interior
Interior Features Accessory Dwelling Unit, Furnished, Garage Door Opener, Hardwood Floors, Quartz, Separate Living Quarters Apartment Aux Living Unit, Tile Floor, Washer Dryer, Wood Floors
Heating Forced Air, Mini Split
Cooling Mini Split
Appliance Dishwasher, Disposal, E N E R G Y S T A R Qualified Appliances, Gas Appliances, Microwave, Pantry, Quartz, Stainless Steel Appliance
Exterior
Exterior Feature Deck, Fenced, Porch, Tool Shed, Yard
Garage Detached, Oversized
Garage Spaces 2.0
Waterfront Yes
Waterfront Description Seasonal
View Territorial, Trees Woods, Valley
Roof Type Composition
Garage Yes
Building
Lot Description Gentle Sloping, On Busline, Seasonal
Story 3
Sewer Public Sewer
Water Public Water
Level or Stories 3
Schools
Elementary Schools Capitol Hill
Middle Schools Jackson
High Schools Ida B Wells
Others
Senior Community No
Acceptable Financing Cash, Conventional, FHA, VALoan
Listing Terms Cash, Conventional, FHA, VALoan
Read Less Info
Want to know what your home might be worth? Contact us for a FREE valuation!

Our team is ready to help you sell your home for the highest possible price ASAP

GET MORE INFORMATION

Principal Broker | Lic# 201210644
ted@beachdogrealestategroup.com
1915 NE Stucki Ave. Suite 250, Hillsboro, OR, 97006







