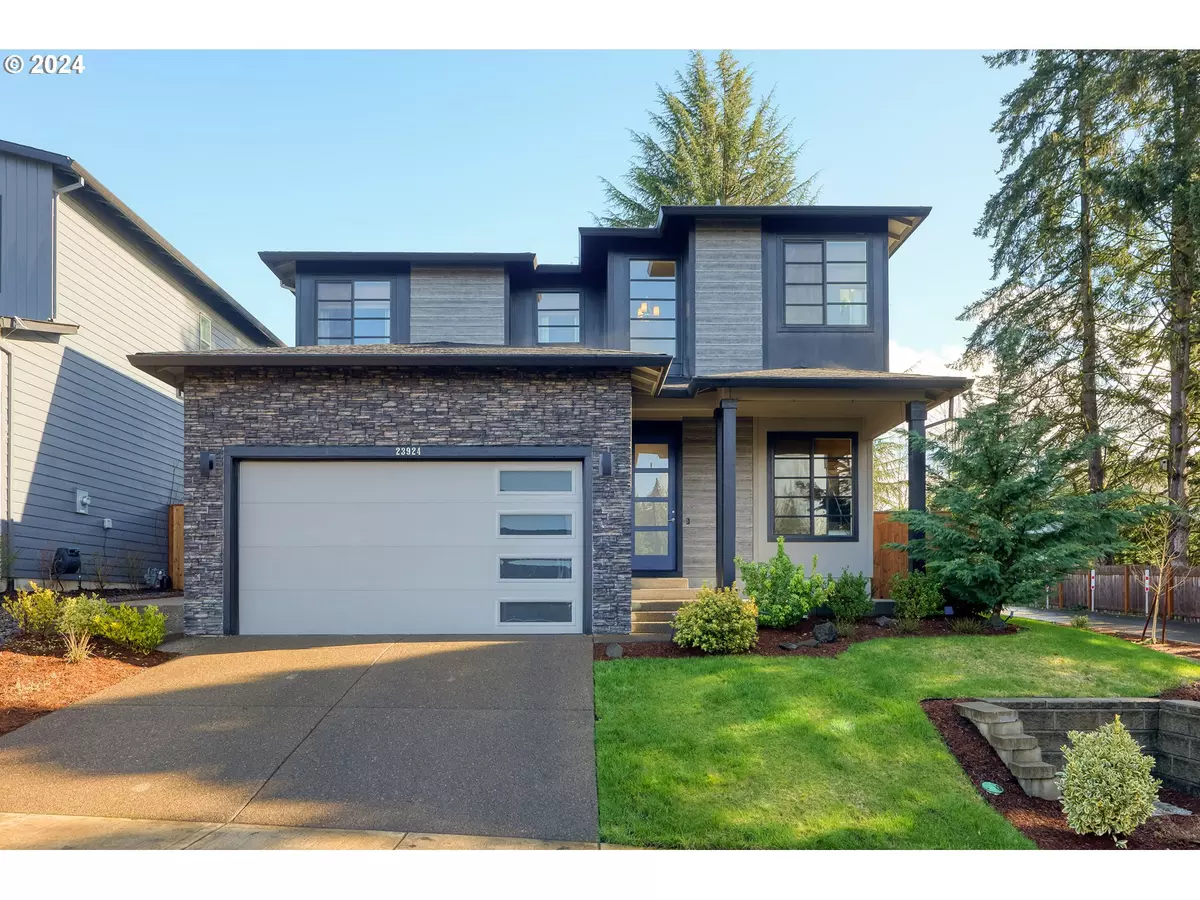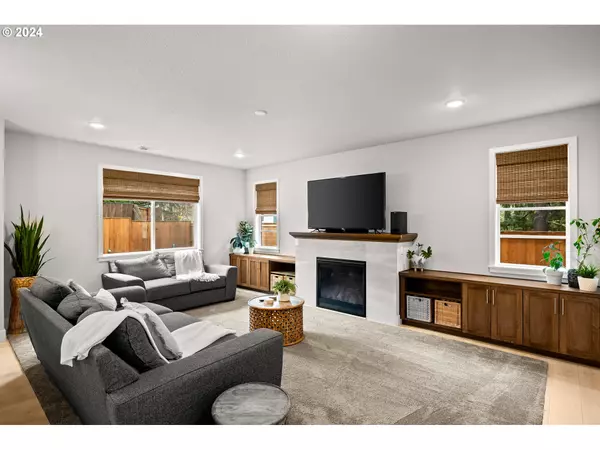Bought with Cascade Hasson Sotheby's International Realty
$788,000
$800,000
1.5%For more information regarding the value of a property, please contact us for a free consultation.
4 Beds
3 Baths
2,402 SqFt
SOLD DATE : 04/18/2024
Key Details
Sold Price $788,000
Property Type Single Family Home
Sub Type Single Family Residence
Listing Status Sold
Purchase Type For Sale
Square Footage 2,402 sqft
Price per Sqft $328
Subdivision Middleton Estates
MLS Listing ID 23007641
Sold Date 04/18/24
Style Stories2, N W Contemporary
Bedrooms 4
Full Baths 3
Condo Fees $240
HOA Fees $20/ann
Year Built 2020
Annual Tax Amount $7,803
Tax Year 2023
Lot Size 5,662 Sqft
Property Description
This gorgeous, modern home not only offers incredible detail and finishes but also a fantastic location! The open-concept kitchen showcases space and light with quartz countertops and an oversized island ideal for gatherings! Additional features include stainless steel appliances, soft-close cabinets, and a huge walk-in pantry! The kitchen flows into an oversized dining space and family room with beautiful built-ins and a warm, cozy gas fireplace. French doors welcome you to the sweeping primary suite, where the soaking tub, tile accents, walk-in shower, and sizable walk-in closet create a retreat-like feeling. The upper-level loft creates a versatile space for entertaining or relaxing, while the main level features a 4th bedroom that offers flexibility, with a Murphy bed and access to a full bathroom or private office space! The dreamy backyard features an expansive covered patio with a gas fireplace and a louvered pergola. This home is located on a corner lot and minutes from walking trails, downtown shopping, amenities, and a highly-rated school district!
Location
State OR
County Washington
Area _151
Rooms
Basement Crawl Space
Interior
Interior Features Ceiling Fan, Garage Door Opener, High Ceilings, Laminate Flooring, Laundry, Murphy Bed, Quartz, Soaking Tub, Tile Floor, Wallto Wall Carpet, Washer Dryer
Heating Forced Air95 Plus
Cooling Central Air
Fireplaces Number 1
Fireplaces Type Gas
Appliance Dishwasher, Disposal, Free Standing Gas Range, Free Standing Refrigerator, Gas Appliances, Island, Microwave, Pantry, Quartz, Range Hood, Stainless Steel Appliance, Tile
Exterior
Exterior Feature Covered Patio, Fenced, Gas Hookup, Outdoor Fireplace, Patio, Porch, Sprinkler, Yard
Garage Attached
Garage Spaces 2.0
Roof Type Composition
Garage Yes
Building
Lot Description Corner Lot, Level, Sloped
Story 2
Foundation Stem Wall
Sewer Public Sewer
Water Public Water
Level or Stories 2
Schools
Elementary Schools Middleton
Middle Schools Sherwood
High Schools Sherwood
Others
Senior Community No
Acceptable Financing Cash, Conventional, FHA, VALoan
Listing Terms Cash, Conventional, FHA, VALoan
Read Less Info
Want to know what your home might be worth? Contact us for a FREE valuation!

Our team is ready to help you sell your home for the highest possible price ASAP

GET MORE INFORMATION

Principal Broker | Lic# 201210644
ted@beachdogrealestategroup.com
1915 NE Stucki Ave. Suite 250, Hillsboro, OR, 97006







