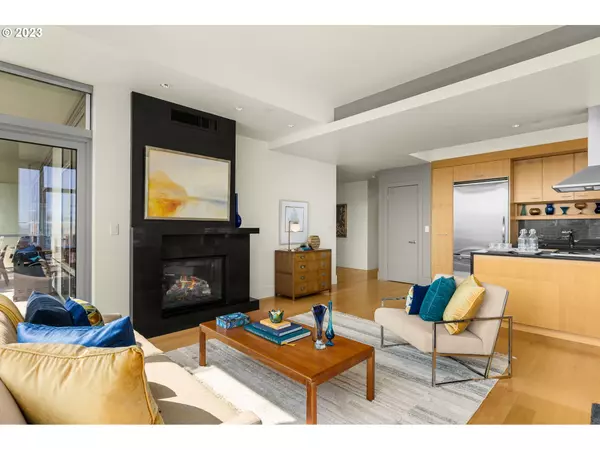Bought with Windermere Realty Trust
$970,000
$1,050,000
7.6%For more information regarding the value of a property, please contact us for a free consultation.
3 Beds
2 Baths
1,651 SqFt
SOLD DATE : 04/10/2024
Key Details
Sold Price $970,000
Property Type Condo
Sub Type Condominium
Listing Status Sold
Purchase Type For Sale
Square Footage 1,651 sqft
Price per Sqft $587
Subdivision Pearl District / Metropolitan
MLS Listing ID 23191197
Sold Date 04/10/24
Style Stories1, Contemporary
Bedrooms 3
Full Baths 2
Condo Fees $1,384
HOA Fees $1,384/mo
Year Built 2006
Annual Tax Amount $18,458
Tax Year 2023
Property Description
A beautiful SE corner unit in one of the Pearl's most distinguished buildings, The Metropolitan. Walls of glass offer incredible views of the neighborhood, mountain, and bridges! Great-room style layout offers open concept living. Hardwood floors, high ceilings, gas fireplace, and a large covered deck. The kitchen features Neil Kelly cabinetry, island, high end stainless steel appliances, and lots of storage space. Primary suite with walk in closet and luxuriously appointed bathroom. Two additional guest bedrooms (both facing south) are light and bright. Separate utility room offers extra in-unit storage and laundry area. Enjoy building amenities - newly remodeled entertaining space, conference room, gym, and two guest suites. Full time concierge. Includes 2 parking spaces, 2 storage units, and a large wine locker. Easy access to multiple StreetCar lines!
Location
State OR
County Multnomah
Area _148
Rooms
Basement Full Basement
Interior
Interior Features Garage Door Opener, Hardwood Floors, High Ceilings, High Speed Internet, Marble, Sprinkler, Wallto Wall Carpet
Heating Heat Pump
Cooling Heat Pump
Fireplaces Number 1
Fireplaces Type Gas
Appliance Builtin Oven, Builtin Refrigerator, Cooktop, Dishwasher, Disposal, Gas Appliances, Granite, Island, Microwave, Pantry, Plumbed For Ice Maker, Range Hood, Stainless Steel Appliance
Exterior
Exterior Feature Covered Deck
Garage Tandem
Garage Spaces 2.0
View City, Mountain, River
Roof Type BuiltUp
Garage Yes
Building
Lot Description Level, Street Car
Story 1
Foundation Concrete Perimeter, Slab
Sewer Public Sewer
Water Public Water
Level or Stories 1
Schools
Elementary Schools Chapman
Middle Schools West Sylvan
High Schools Lincoln
Others
Senior Community No
Acceptable Financing Cash, Conventional
Listing Terms Cash, Conventional
Read Less Info
Want to know what your home might be worth? Contact us for a FREE valuation!

Our team is ready to help you sell your home for the highest possible price ASAP

GET MORE INFORMATION

Principal Broker | Lic# 201210644
ted@beachdogrealestategroup.com
1915 NE Stucki Ave. Suite 250, Hillsboro, OR, 97006







