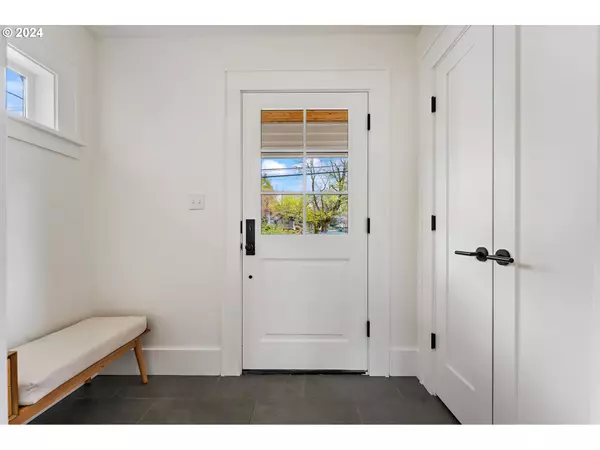Bought with Portlandia Properties, LLC
$877,000
$699,900
25.3%For more information regarding the value of a property, please contact us for a free consultation.
3 Beds
2 Baths
2,200 SqFt
SOLD DATE : 04/19/2024
Key Details
Sold Price $877,000
Property Type Single Family Home
Sub Type Single Family Residence
Listing Status Sold
Purchase Type For Sale
Square Footage 2,200 sqft
Price per Sqft $398
Subdivision Mt. Tabor
MLS Listing ID 24319301
Sold Date 04/19/24
Style Farmhouse
Bedrooms 3
Full Baths 2
Year Built 1925
Annual Tax Amount $5,633
Tax Year 2023
Lot Size 6,969 Sqft
Property Description
Light-filled, updated Mt. Tabor bungalow with clean lines, a calming neutral color palette, and nods to Scandinavian design. Thoughtfully reimagined for modern living, with ample space for everyone and everything you love: 3 good-sized bedrooms, 2 updated bathrooms, family room, and a huge backyard. A bright, airy main level flows easily from indoors to out, centered around a sleek open kitchen that adjoins the living room, dining area, and multiple decks. Upstairs, a beautifully designed primary retreat is enhanced by skylights, vaulted ceilings, a sweet balcony, spa-inspired bath and adjacent flex space for home office or nursery. Situated on oversized level lot, the options are endless -cultivate your dream garden, craft an outdoor living space, assemble a play structure, or explore the potential for an accessory dwelling unit (ADU). Nestled on a peaceful street, yet amazingly close to the vibrant culinary and retail districts of Hawthorne and Division, as well as Mt. Tabor Park, schools, and an array of amenities. Don't miss your chance to become part of the 7th friendliest neighborhood in the US! Open Sat & Sun, 4/6 & 4/7, Noon-2pm. Any/all offers due Sunday, 4/7 by 8pm. [Home Energy Score = 4. HES Report at https://rpt.greenbuildingregistry.com/hes/OR10225558]
Location
State OR
County Multnomah
Area _143
Rooms
Basement Finished, Partially Finished
Interior
Interior Features Hardwood Floors, High Ceilings, Laundry, Quartz, Skylight, Tile Floor, Vaulted Ceiling, Wainscoting, Wallto Wall Carpet, Washer Dryer
Heating Forced Air95 Plus
Cooling Central Air
Fireplaces Number 1
Fireplaces Type Insert, Wood Burning
Appliance Dishwasher, Free Standing Gas Range, Free Standing Refrigerator, Gas Appliances, Island, Quartz, Range Hood, Stainless Steel Appliance, Water Purifier
Exterior
Exterior Feature Covered Deck, Deck, Garden, Porch, Raised Beds, Yard
Garage Detached
Garage Spaces 1.0
Roof Type Composition
Garage Yes
Building
Lot Description Level
Story 3
Sewer Public Sewer
Water Public Water
Level or Stories 3
Schools
Elementary Schools Atkinson
Middle Schools Harrison Park
High Schools Franklin
Others
Senior Community No
Acceptable Financing Cash, Conventional
Listing Terms Cash, Conventional
Read Less Info
Want to know what your home might be worth? Contact us for a FREE valuation!

Our team is ready to help you sell your home for the highest possible price ASAP

GET MORE INFORMATION

Principal Broker | Lic# 201210644
ted@beachdogrealestategroup.com
1915 NE Stucki Ave. Suite 250, Hillsboro, OR, 97006







