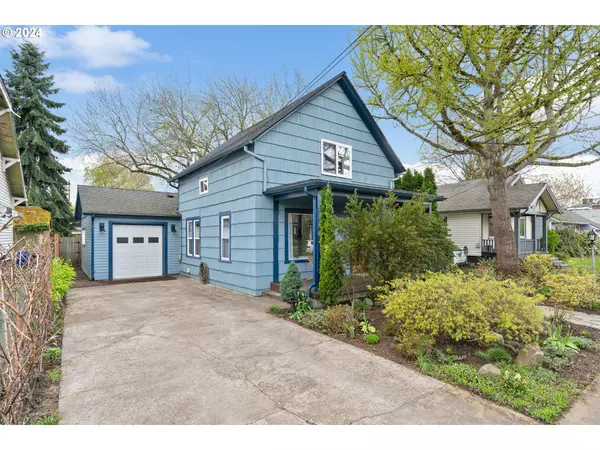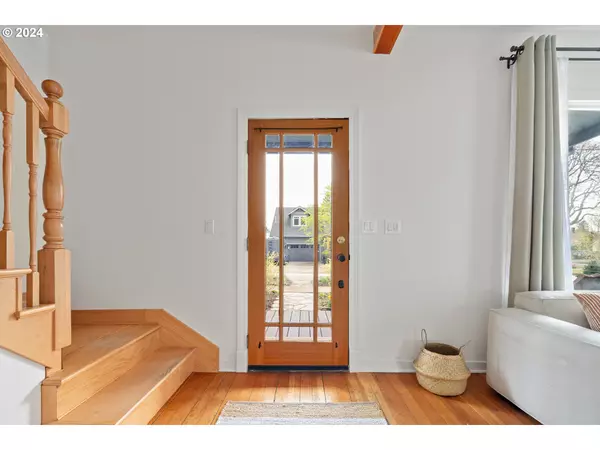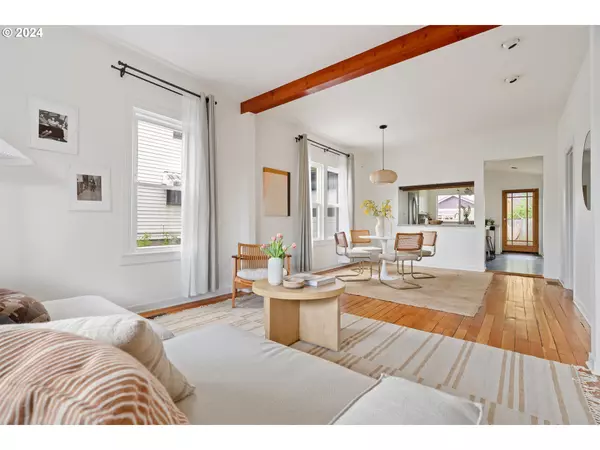Bought with Urban Nest Realty
$611,000
$525,000
16.4%For more information regarding the value of a property, please contact us for a free consultation.
4 Beds
1 Bath
2,404 SqFt
SOLD DATE : 04/23/2024
Key Details
Sold Price $611,000
Property Type Single Family Home
Sub Type Single Family Residence
Listing Status Sold
Purchase Type For Sale
Square Footage 2,404 sqft
Price per Sqft $254
MLS Listing ID 24684136
Sold Date 04/23/24
Style Bungalow, Farmhouse
Bedrooms 4
Full Baths 1
Year Built 1907
Annual Tax Amount $5,495
Tax Year 2023
Lot Size 5,227 Sqft
Property Description
Welcome to the Farmhouse Revival nestled in Cathedral Park. This charming farmhouse underwent a remarkable transformation, with its back-half completely rebuilt in 2007. While offering modern comforts like a new furnace, heat pump for cooling, and heated kitchen floors, it retains its original allure with hardwood floors, 9' ceilings, and fir interior doors. The kitchen steals the show with its vaulted ceilings and skylights. A pass-through to the dining area creates a generous space perfect for both cooking and entertaining. Off the back door, you'll find a covered patio with access to the garage. The garage boasts 2 overhead garage doors, making plenty of space for hobbies. Marvel at the four-season garden that is just now waking up. Enjoy the peaceful shady backyard in summer. Blocks to Downtown St Johns, the Beer Porch food cart pod, New Seasons, Cathedral Park, and schools. Minutes to Forest Park, University of Portland, Adidas, and much more!
Location
State OR
County Multnomah
Area _141
Rooms
Basement Full Basement, Unfinished
Interior
Interior Features Hardwood Floors, Heated Tile Floor, High Ceilings, Laundry, Skylight, Slate Flooring, Sound System, Vaulted Ceiling, Wallto Wall Carpet, Washer Dryer
Heating Forced Air95 Plus, Heat Pump
Cooling Heat Pump
Appliance Free Standing Range, Free Standing Refrigerator, Stainless Steel Appliance
Exterior
Exterior Feature Covered Patio, Deck, Fenced, Garden, Patio, Porch, Yard
Garage Attached
Garage Spaces 1.0
Roof Type Composition
Garage Yes
Building
Lot Description Level
Story 3
Foundation Concrete Perimeter
Sewer Public Sewer
Water Public Water
Level or Stories 3
Schools
Elementary Schools James John
Middle Schools George
High Schools Roosevelt
Others
Senior Community No
Acceptable Financing Cash, Conventional, FHA, VALoan
Listing Terms Cash, Conventional, FHA, VALoan
Read Less Info
Want to know what your home might be worth? Contact us for a FREE valuation!

Our team is ready to help you sell your home for the highest possible price ASAP

GET MORE INFORMATION

Principal Broker | Lic# 201210644
ted@beachdogrealestategroup.com
1915 NE Stucki Ave. Suite 250, Hillsboro, OR, 97006







