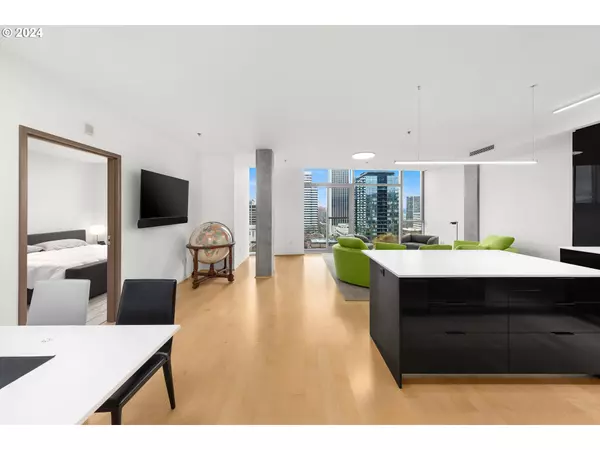Bought with Windermere Realty Trust
$715,000
$750,000
4.7%For more information regarding the value of a property, please contact us for a free consultation.
2 Beds
2 Baths
1,381 SqFt
SOLD DATE : 04/23/2024
Key Details
Sold Price $715,000
Property Type Condo
Sub Type Condominium
Listing Status Sold
Purchase Type For Sale
Square Footage 1,381 sqft
Price per Sqft $517
Subdivision Eliot Tower
MLS Listing ID 24511727
Sold Date 04/23/24
Style Contemporary
Bedrooms 2
Full Baths 2
Condo Fees $824
HOA Fees $824/mo
Year Built 2006
Annual Tax Amount $11,238
Tax Year 2023
Property Description
Stunning Eliot Tower condo remodel with gorgeous east facing views of city skyline and tree lined streets with peekaboo view of Mt. Hood! Turn-key, never lived-in after updates completed. Includes high-end finishes, newer paint, automatic shades, and dimmable low-profile LED lighting throughout. New modern kitchen with sleek cabinets, built-in island and power, top-of-the-line appliances, full extension drawers, and gas range. Savant system controls lighting, A/V, TVs, shades, and speakers, and includes new A/V wiring. New custom closets/drawers in primary bedroom. 3 TVs included. Second bedroom/media room has surround sound and curved TV to enjoy your favorite shows. Several updates to bathrooms, such as new vanity and storage closet in hall bath, and new bathtub and tile shower surround in en suite, and more. Miele washer and ventless dryer in utlity room, w/ WaterCop 1 button water shutoff system for peace of mind. Includes 1 deeded parking and 1 deeded storage unit. Building offers many amenities: 24/7 concierge, gym and library on the 2nd floor, meeting room and kitchen and patio/bbq on the 3rd floor. In the heart of Portland Cultural District: across the street from Portland Art Museum, and close to Arlene Schnitzer Concert Hall, Keller Auditorium, dining, entertainment, and shopping, Farmers Market and much more. Walk Score :99, Bike Score: 93, Transit Score: 93. Move right in!
Location
State OR
County Multnomah
Area _148
Rooms
Basement Other
Interior
Interior Features Elevator, Laundry, Sound System, Sprinkler, Tile Floor, Washer Dryer
Heating Heat Pump
Cooling Central Air
Appliance Builtin Oven, Builtin Range, Builtin Refrigerator, Convection Oven, Cooktop, Dishwasher, Disposal, Gas Appliances, Island, Microwave, Plumbed For Ice Maker, Solid Surface Countertop, Stainless Steel Appliance
Exterior
Garage Attached
Garage Spaces 1.0
View City, Mountain
Roof Type Flat
Garage Yes
Building
Lot Description Level, Light Rail, On Busline, Street Car
Story 1
Sewer Public Sewer
Water Public Water
Level or Stories 1
Schools
Elementary Schools Chapman
Middle Schools West Sylvan
High Schools Lincoln
Others
Senior Community No
Acceptable Financing Cash, Conventional
Listing Terms Cash, Conventional
Read Less Info
Want to know what your home might be worth? Contact us for a FREE valuation!

Our team is ready to help you sell your home for the highest possible price ASAP

GET MORE INFORMATION

Principal Broker | Lic# 201210644
ted@beachdogrealestategroup.com
1915 NE Stucki Ave. Suite 250, Hillsboro, OR, 97006







