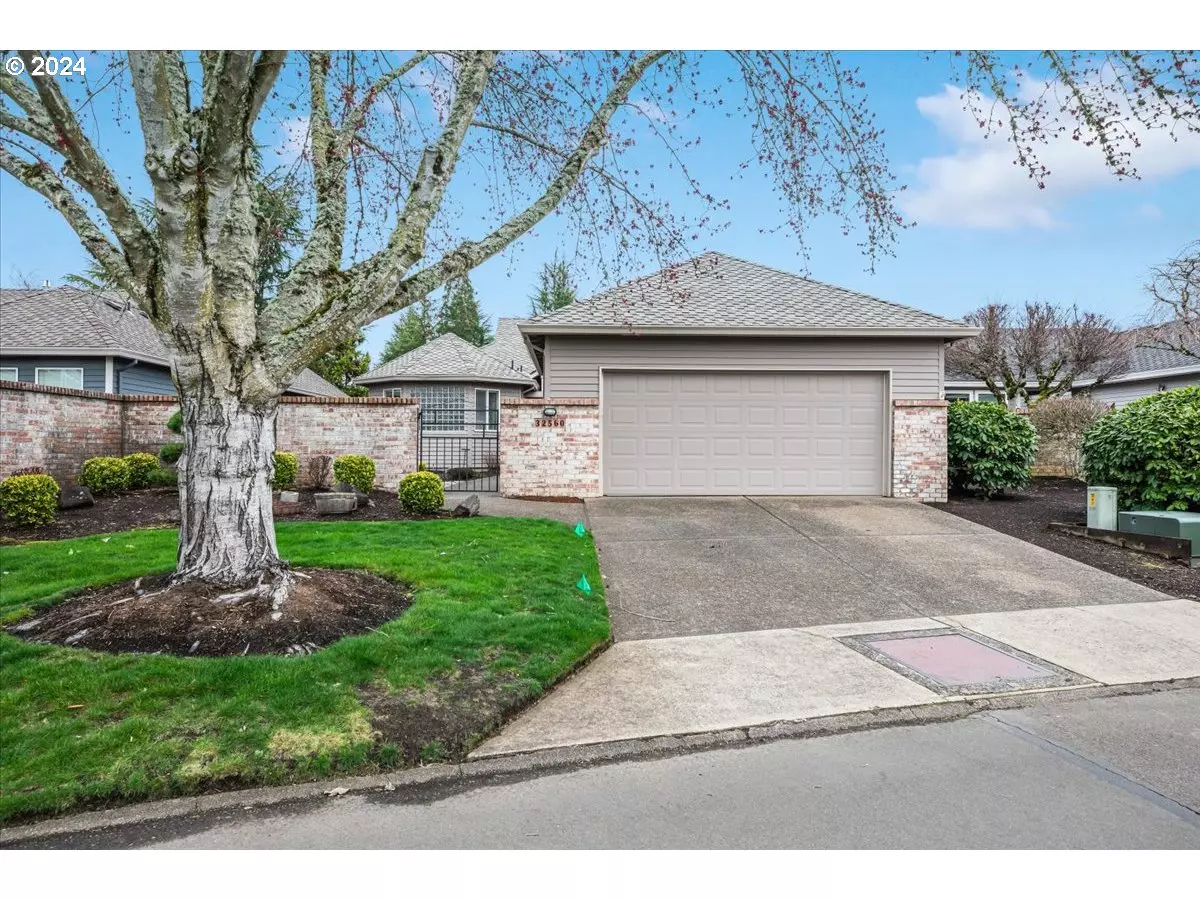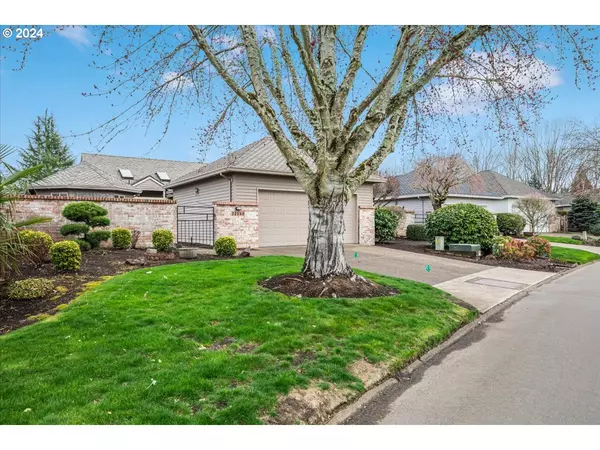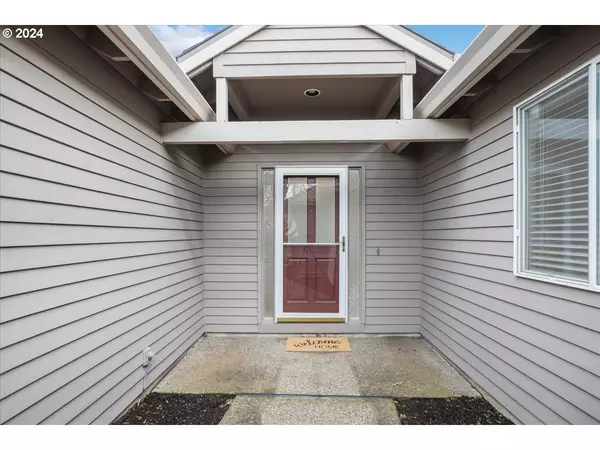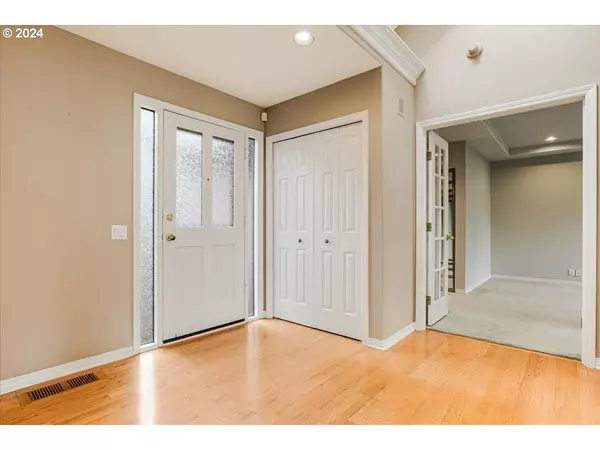Bought with Lovejoy Real Estate
$800,000
$775,000
3.2%For more information regarding the value of a property, please contact us for a free consultation.
2 Beds
2 Baths
1,863 SqFt
SOLD DATE : 04/23/2024
Key Details
Sold Price $800,000
Property Type Single Family Home
Sub Type Single Family Residence
Listing Status Sold
Purchase Type For Sale
Square Footage 1,863 sqft
Price per Sqft $429
MLS Listing ID 24678189
Sold Date 04/23/24
Style Stories1
Bedrooms 2
Full Baths 2
Condo Fees $287
HOA Fees $287/mo
Year Built 1990
Annual Tax Amount $6,483
Tax Year 2023
Lot Size 5,662 Sqft
Property Description
Introducing an exceptional lakeside retreat nestled within the charming Charbonneau community. Take in the serene beauty of the lake, offering a picturesque backdrop for your everyday living.Step into the inviting great room, where high vaulted ceilings and wood pillars create a cozy yet elegant atmosphere, perfect for relaxing or entertaining. Enjoy added comfort with newly installed plush carpeting, inviting you to kick back and take in the stunning views of the lake.Experience unmatched convenience with the Fisher & Paykel double dishwashing drawer, designed to adapt to your unique lifestyle and usage patterns effortlessly.Indulge in luxury in the primary ensuite, featuring exquisite marble tile and a relaxing Jacuzzi tub, offering a private oasis of tranquility.Rest easy knowing that recent upgrades, including a newer roof, furnace, and air conditioning system, ensure lasting quality and comfort for years to come.Don't miss the opportunity to experience lakeside living at its finest in this charming Charbonneau retreat, thoughtfully designed to embrace the natural beauty of its surroundings while providing all the comforts of home.
Location
State OR
County Clackamas
Area _151
Rooms
Basement Crawl Space
Interior
Interior Features Garage Door Opener, Granite, Hardwood Floors, High Ceilings, Marble, Soaking Tub, Vaulted Ceiling, Wallto Wall Carpet
Heating Forced Air
Cooling Central Air
Fireplaces Number 1
Fireplaces Type Gas
Appliance Builtin Oven, Builtin Range, Cook Island, Dishwasher, Disposal, Down Draft, Gas Appliances, Granite, Island, Microwave, Plumbed For Ice Maker, Stainless Steel Appliance, Tile
Exterior
Exterior Feature Patio
Garage Attached
Garage Spaces 2.0
Waterfront Yes
Waterfront Description Lake
View Lake
Roof Type Composition
Garage Yes
Building
Lot Description Level
Story 1
Foundation Concrete Perimeter
Sewer Public Sewer
Water Public Water
Level or Stories 1
Schools
Elementary Schools Eccles
Middle Schools Baker Prairie
High Schools Canby
Others
Senior Community No
Acceptable Financing Cash, Conventional
Listing Terms Cash, Conventional
Read Less Info
Want to know what your home might be worth? Contact us for a FREE valuation!

Our team is ready to help you sell your home for the highest possible price ASAP

GET MORE INFORMATION

Principal Broker | Lic# 201210644
ted@beachdogrealestategroup.com
1915 NE Stucki Ave. Suite 250, Hillsboro, OR, 97006







