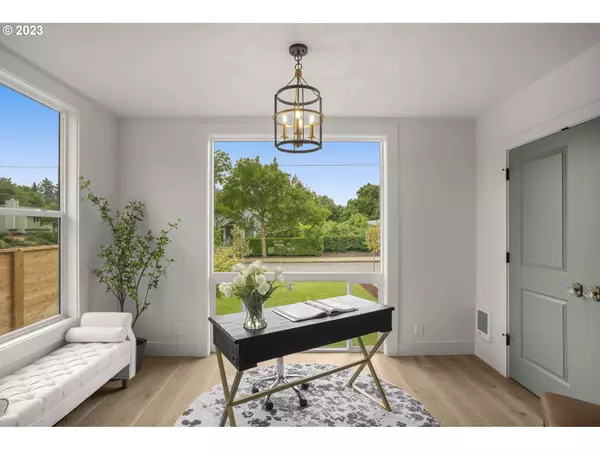Bought with Windermere Realty Trust
$900,000
$899,000
0.1%For more information regarding the value of a property, please contact us for a free consultation.
5 Beds
2 Baths
3,088 SqFt
SOLD DATE : 04/22/2024
Key Details
Sold Price $900,000
Property Type Single Family Home
Sub Type Single Family Residence
Listing Status Sold
Purchase Type For Sale
Square Footage 3,088 sqft
Price per Sqft $291
Subdivision Woodstock
MLS Listing ID 23024326
Sold Date 04/22/24
Style Four Square
Bedrooms 5
Full Baths 2
Year Built 1905
Annual Tax Amount $7,817
Tax Year 2023
Property Description
Convenient living at its finest! Experience the best of classic charm and modern living in this beautifully updated Woodstock Foursquare. The bright ambiance is complemented by natural and accent lighting throughout. With 1 bedroom and bathroom downstairs, 4 bedrooms upstairs, and a partially finished basement, this home offers abundant space for families and entertaining. The primary suite boasts an expansive walk-in closet for added luxury. The tastefully updated kitchen is a chef's dream, featuring custom hardware, engineered hardwood floors, and a gas stove with a full hood. Preserving its historical significance, this home showcases original pocket doors, Venetian plaster decorative accents, and a stunning fireplace. The bathrooms boast top-of-the-line fixtures and custom tile. Stay comfortable year-round with A/C, high efficient gas furnace, and a wood burning fireplace. The basement features a wet bar and epoxy floors, giving it a polished and durable finish. Furthermore, the basements separate entrance allows for multiple possibilities such as a bonus area or accessory dwelling unit (ADU). The engineered hardwood floors, custom built-ins, and stunning finishes add to the allure of this property. With a brand new roof and low maintenance landscaping, this Woodstock Foursquare truly shines. Don't miss this opportunity to own a modernized historic beauty. Schedule a tour today and make it your new home!
Location
State OR
County Multnomah
Area _143
Rooms
Basement Partially Finished
Interior
Interior Features Engineered Hardwood, Granite, Quartz, Wallto Wall Carpet
Heating Forced Air
Cooling Central Air
Fireplaces Number 1
Fireplaces Type Wood Burning
Appliance Dishwasher, Disposal, Free Standing Gas Range, Granite, Island, Plumbed For Ice Maker, Tile
Exterior
Exterior Feature Fenced, Yard
Roof Type Composition
Garage No
Building
Lot Description Level
Story 2
Foundation Concrete Perimeter
Sewer Public Sewer
Water Public Water
Level or Stories 2
Schools
Elementary Schools Woodstock
Middle Schools Lane
High Schools Cleveland
Others
Senior Community No
Acceptable Financing Cash, Conventional, VALoan
Listing Terms Cash, Conventional, VALoan
Read Less Info
Want to know what your home might be worth? Contact us for a FREE valuation!

Our team is ready to help you sell your home for the highest possible price ASAP

GET MORE INFORMATION

Principal Broker | Lic# 201210644
ted@beachdogrealestategroup.com
1915 NE Stucki Ave. Suite 250, Hillsboro, OR, 97006







