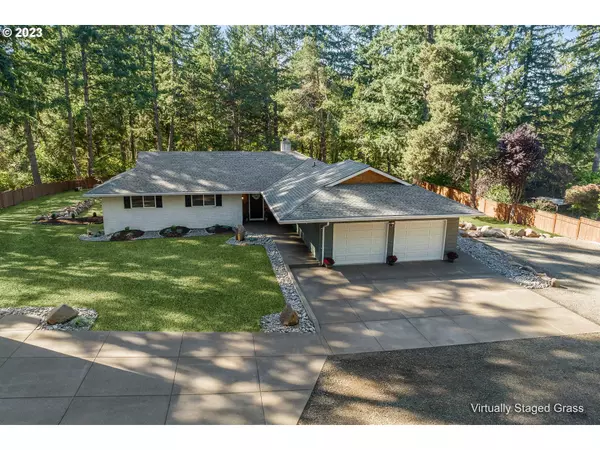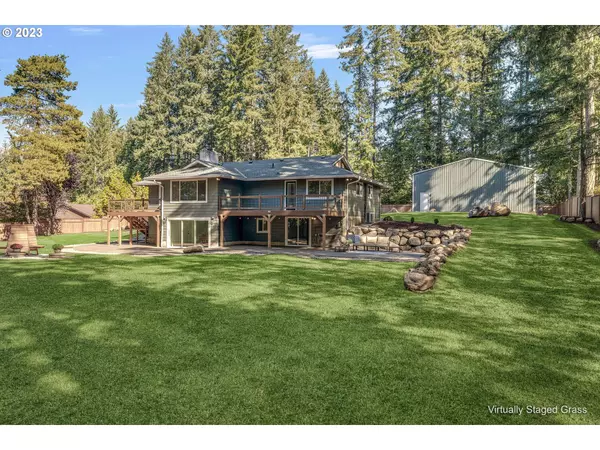Bought with Knipe Realty ERA Powered
$1,227,500
$1,200,000
2.3%For more information regarding the value of a property, please contact us for a free consultation.
6 Beds
3.1 Baths
3,632 SqFt
SOLD DATE : 04/24/2024
Key Details
Sold Price $1,227,500
Property Type Single Family Home
Sub Type Single Family Residence
Listing Status Sold
Purchase Type For Sale
Square Footage 3,632 sqft
Price per Sqft $337
MLS Listing ID 24593655
Sold Date 04/24/24
Style Daylight Ranch
Bedrooms 6
Full Baths 3
Year Built 1971
Annual Tax Amount $7,455
Tax Year 2023
Lot Size 1.000 Acres
Property Description
Welcome to this remarkable turnkey residence in an incredible location. This daylight ranch-style home has undergone a complete transformation, becoming a masterpiece of both modern amenities & timeless character. There's truly nothing else like it on the market. Every detail of this home has been thoughtfully updated, from the bathrooms~windows~flooring~doors~to the trim, resulting in practically new construction w/ a unique charm all its own. The main level boasts a luxurious master suite w/ double sink vanity~sprawling WI shower~two spacious closets~private deck, providing a retreat-like experience. The kitchen on the main level features an expansive 11 foot long island, perfect for gathering & entertaining guests. This house is designed for hosting gatherings & accommodating multi-family living w/ ease. You'll enjoy the comforts of a new water heater & heat pump, along w/ the cozy ambiance of two new pellet stoves. Privacy & tranquility are guaranteed by a newly stained cedar fence~fully landscaped lot, & garden area adds to the overall appeal. For those w/ hobbies or storage needs, there's an impressive nearly 2,000 square ft shop with a 200-amp, 120/240-volt panel. Both the house & the shop feature newer roofs for peace of mind. Practical improvements include newer Advantex septic tank~refurbished decks~brand new sealed exposed aggregate concrete patios~walkways, & driveway providing a welcoming entrance to your oasis. Additionally, there's a newly paved easement for convenient access. For guests there's separate living quarters or mother-in-law suite with its own entrance, complete with a WI shower~double sink vanity~WI closet~laundry, & nearly a full kitchen. Parking is never an issue as there's ample space for multiple RVs. In summary, this home is a blend of modern convenience & classic charm offering an unparalleled living experience in an unbeatable location. Its an entertainers paradise, a sanctuary for those seeking both comfort & functionality.
Location
State OR
County Clackamas
Area _146
Zoning RRFF5
Rooms
Basement Daylight, Finished, Separate Living Quarters Apartment Aux Living Unit
Interior
Interior Features Ceiling Fan, Garage Door Opener, Laundry, Quartz, Separate Living Quarters Apartment Aux Living Unit
Heating Heat Pump
Cooling Heat Pump
Fireplaces Number 2
Fireplaces Type Pellet Stove
Appliance Builtin Range, Builtin Refrigerator, Dishwasher, Disposal, Gas Appliances, Island, Microwave, Pantry, Quartz, Range Hood, Stainless Steel Appliance
Exterior
Exterior Feature Deck, Fenced, Garden, Outbuilding, Patio, R V Parking, R V Boat Storage, Second Garage, Workshop, Yard
Garage Attached, Oversized
Garage Spaces 4.0
View Trees Woods
Roof Type Composition
Garage Yes
Building
Lot Description Flag Lot, Gentle Sloping, Level, Private
Story 2
Foundation Concrete Perimeter
Sewer Septic Tank
Water Public Water
Level or Stories 2
Schools
Elementary Schools Beavercreek
Middle Schools Tumwata
High Schools Oregon City
Others
Senior Community No
Acceptable Financing Cash, Conventional, FHA, VALoan
Listing Terms Cash, Conventional, FHA, VALoan
Read Less Info
Want to know what your home might be worth? Contact us for a FREE valuation!

Our team is ready to help you sell your home for the highest possible price ASAP

GET MORE INFORMATION

Principal Broker | Lic# 201210644
ted@beachdogrealestategroup.com
1915 NE Stucki Ave. Suite 250, Hillsboro, OR, 97006







