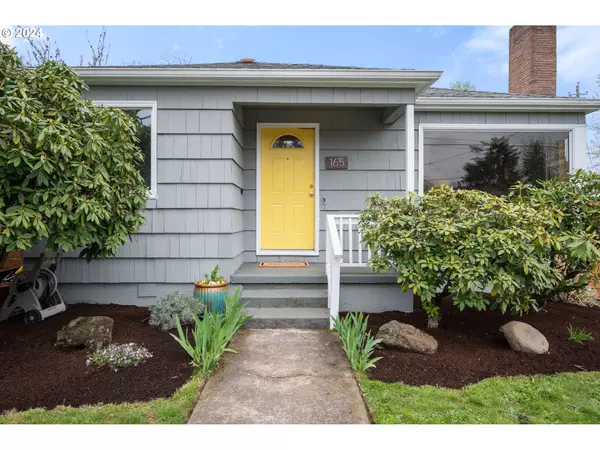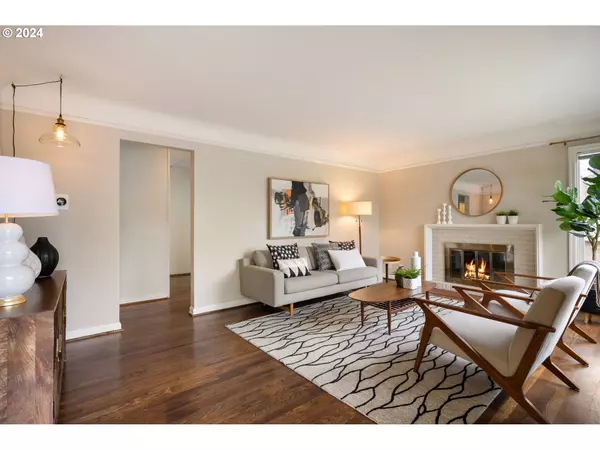Bought with Windermere Realty Trust
$575,000
$549,000
4.7%For more information regarding the value of a property, please contact us for a free consultation.
3 Beds
2 Baths
1,828 SqFt
SOLD DATE : 04/24/2024
Key Details
Sold Price $575,000
Property Type Single Family Home
Sub Type Single Family Residence
Listing Status Sold
Purchase Type For Sale
Square Footage 1,828 sqft
Price per Sqft $314
Subdivision Piedmont
MLS Listing ID 24101433
Sold Date 04/24/24
Style Bungalow
Bedrooms 3
Full Baths 2
Year Built 1949
Annual Tax Amount $4,035
Tax Year 2023
Lot Size 5,227 Sqft
Property Description
Welcome to your vibrant light-filled Piedmont bungalow! Nestled on a generous corner lot, this home offers inviting spaces inside and out. Inside, discover the bright living room adorned with a large picture window and fireplace, perfect for cozy evenings. Enjoy meals in the charming dining room, and get cooking in your galley kitchen boasting brand-new butcher block countertops and new appliances. On the main floor, you'll find two bedrooms with ample natural light streaming through the flowing windows, offering views of the lovely yard. Each bedroom features spacious closets, and hardwood floors extend throughout, adding warmth and character to the living space. Enjoy the amazing FULL basement remodel complete with a large family room, office nook, comfortable bedroom, dreamy bathroom with a modern soaking tub, and laundry. This space is both functional and stylish with room for all. Outside, the expansive backyard offers a versatile oasis, perfect for every occasion. Whether you're hosting lively gatherings under the sun or soaking in moments of relaxation, this outdoor space caters to every mood and season. Walk to three of the best parks in N Portland, breweries, restaurants, and more. Updated PEX plumbing, all new Jeld-Wen windows, new furnace in 2023, and tankless water heater. Park in the garage or driveway with tons of storage throughout. Home sweet home! OPEN Saturday 1:30-3:30 and Sunday 11-1. [Home Energy Score = 5. HES Report at https://rpt.greenbuildingregistry.com/hes/OR10043457]
Location
State OR
County Multnomah
Area _142
Zoning r5
Rooms
Basement Finished
Interior
Interior Features Hardwood Floors, Laundry, Soaking Tub, Tile Floor, Vinyl Floor, Washer Dryer
Heating Forced Air
Cooling None
Fireplaces Number 2
Fireplaces Type Wood Burning
Appliance Dishwasher, Disposal, Free Standing Range, Free Standing Refrigerator, Stainless Steel Appliance
Exterior
Exterior Feature Fenced, Yard
Garage Detached
Garage Spaces 1.0
Roof Type Composition
Garage Yes
Building
Lot Description Corner Lot, Level, Private
Story 2
Foundation Concrete Perimeter
Sewer Public Sewer
Water Public Water
Level or Stories 2
Schools
Elementary Schools Woodlawn
Middle Schools Ockley Green
High Schools Jefferson
Others
Senior Community No
Acceptable Financing Cash, Conventional, FHA
Listing Terms Cash, Conventional, FHA
Read Less Info
Want to know what your home might be worth? Contact us for a FREE valuation!

Our team is ready to help you sell your home for the highest possible price ASAP

GET MORE INFORMATION

Principal Broker | Lic# 201210644
ted@beachdogrealestategroup.com
1915 NE Stucki Ave. Suite 250, Hillsboro, OR, 97006







