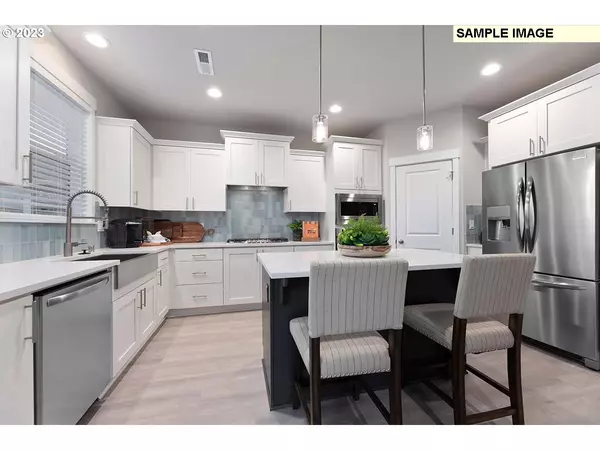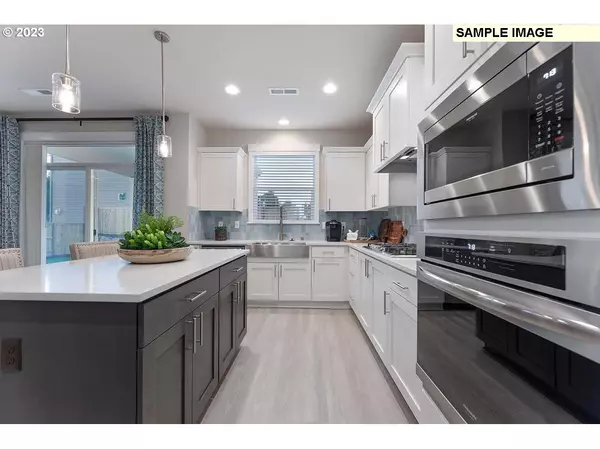Bought with Holt Homes Realty, LLC
$719,447
$719,447
For more information regarding the value of a property, please contact us for a free consultation.
5 Beds
3 Baths
2,366 SqFt
SOLD DATE : 04/24/2024
Key Details
Sold Price $719,447
Property Type Single Family Home
Sub Type Single Family Residence
Listing Status Sold
Purchase Type For Sale
Square Footage 2,366 sqft
Price per Sqft $304
Subdivision Greely Farms Ph 2A
MLS Listing ID 23470570
Sold Date 04/24/24
Style Stories2, Craftsman
Bedrooms 5
Full Baths 3
Condo Fees $35
HOA Fees $35/mo
Year Built 2024
Annual Tax Amount $1,356
Tax Year 2023
Property Description
Backs to greenspace W/ large custom deck and patio cover!! Welcome home to GREELY FARMS, an established community with acres of wetlands, walking trails, parks, playgrounds, covered picnic areas and mountain views, all within easy access to I-5 in Ridgefield. This stunning 5-bedroom, 3-bathroom home with a 2-car garage and an open floorplan is a favorite for its main floor guest suite with a full bathroom. You'll love the seamless flow between the living, dining, and kitchen areas, perfect for entertaining. The gourmet kitchen features quartz countertops, a large island, gas cooktop, built-in oven, SS appliances, ample cabinet storage, walk-in pantry, and a large window over the undermount sink. Upstairs you will find a bonus room with a double door entry and walk-in closet, a large laundry room, two secondary bedrooms, and a primary suite featuring a soaking tub, dual vanity, and large walk-in closet. The fully fenced backyard with greenspace won't disappoint, with plenty of space, southern exposure and an oversized custom deck and covered patio. Other features include A/C, forced air heating, gas fireplace, beautiful trim work, 9 ft ceilings on main floor, 8 ft ceilings upstairs. Call today for a tour! Move-in Ready!
Location
State WA
County Clark
Area _50
Rooms
Basement Crawl Space
Interior
Interior Features Garage Door Opener, High Ceilings, Laminate Flooring, Laundry, Quartz, Soaking Tub, Wallto Wall Carpet
Heating E N E R G Y S T A R Qualified Equipment, Forced Air95 Plus, Heat Pump
Cooling Heat Pump
Fireplaces Number 1
Fireplaces Type Gas
Appliance Cooktop, Dishwasher, Disposal, Gas Appliances, Island, Microwave, Pantry, Plumbed For Ice Maker, Quartz, Stainless Steel Appliance, Tile
Exterior
Exterior Feature Covered Deck, Fenced, Sprinkler, Yard
Parking Features Attached
Garage Spaces 2.0
View Park Greenbelt
Roof Type Composition
Accessibility GarageonMain, MainFloorBedroomBath, WalkinShower
Garage Yes
Building
Lot Description Gentle Sloping, Green Belt, Level
Story 2
Foundation Concrete Perimeter, Pillar Post Pier
Sewer Public Sewer
Water Public Water
Level or Stories 2
Schools
Elementary Schools Union Ridge
Middle Schools View Ridge
High Schools Ridgefield
Others
Senior Community No
Acceptable Financing Cash, Conventional, FHA, VALoan
Listing Terms Cash, Conventional, FHA, VALoan
Read Less Info
Want to know what your home might be worth? Contact us for a FREE valuation!

Our team is ready to help you sell your home for the highest possible price ASAP

GET MORE INFORMATION
Principal Broker | Lic# 201210644
ted@beachdogrealestategroup.com
1915 NE Stucki Ave. Suite 250, Hillsboro, OR, 97006







