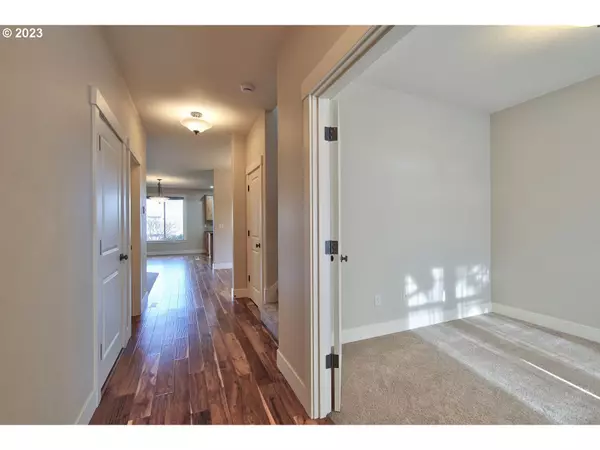Bought with John L. Scott Portland Central
$695,000
$699,000
0.6%For more information regarding the value of a property, please contact us for a free consultation.
4 Beds
2.1 Baths
2,666 SqFt
SOLD DATE : 03/26/2024
Key Details
Sold Price $695,000
Property Type Single Family Home
Sub Type Single Family Residence
Listing Status Sold
Purchase Type For Sale
Square Footage 2,666 sqft
Price per Sqft $260
Subdivision Katrina
MLS Listing ID 23296132
Sold Date 03/26/24
Style Stories2, Traditional
Bedrooms 4
Full Baths 2
Year Built 2013
Annual Tax Amount $8,140
Tax Year 2023
Lot Size 5,227 Sqft
Property Description
Welcome to this traditional home in the heart of beautiful Sherwood. Gorgeous wood flooring, warm carpeting, neutral colors and high-end touches throughout. Great room living with wall of windows, gas corner fireplace, formal dining room. Gourmet kitchen with huge center island, custom cabinetry, granite countertops and lots of storage including a large walk-in pantry. Office Den and half bath on main floor. Primary Suite plus two large bedrooms and bonus room upstairs. The bonus room has French doors and closet - such as 5th bedroom or family room. In review: 4+ bedrooms. 2 1/5 baths. Large primary suite with soaking tub and shower, double sinks, and large walk-in closet. Kitchen with beautiful custom cabinetry, full tile backsplash, stainless steel appliances, granite kitchen counters. Living room with lots of natural lighting and gas fireplace. Formal dining room. Oversized garage with storage shelving. Private covered deck and easy to care for yard including sprinkler system.
Location
State OR
County Washington
Area _151
Rooms
Basement Crawl Space
Interior
Interior Features Engineered Hardwood, Garage Door Opener, Granite, Laundry, Soaking Tub, Tile Floor, Washer Dryer
Heating Forced Air
Cooling Central Air
Fireplaces Number 1
Fireplaces Type Gas
Appliance Dishwasher, Disposal, Free Standing Gas Range, Gas Appliances, Microwave, Pantry
Exterior
Exterior Feature Covered Deck, Covered Patio, Fenced, Sprinkler, Yard
Garage Attached
Garage Spaces 2.0
Roof Type Composition
Garage Yes
Building
Story 2
Sewer Public Sewer
Water Public Water
Level or Stories 2
Schools
Elementary Schools Ridges
Middle Schools Sherwood
High Schools Sherwood
Others
Senior Community No
Acceptable Financing Cash, Conventional, FHA
Listing Terms Cash, Conventional, FHA
Read Less Info
Want to know what your home might be worth? Contact us for a FREE valuation!

Our team is ready to help you sell your home for the highest possible price ASAP

GET MORE INFORMATION

Principal Broker | Lic# 201210644
ted@beachdogrealestategroup.com
1915 NE Stucki Ave. Suite 250, Hillsboro, OR, 97006







