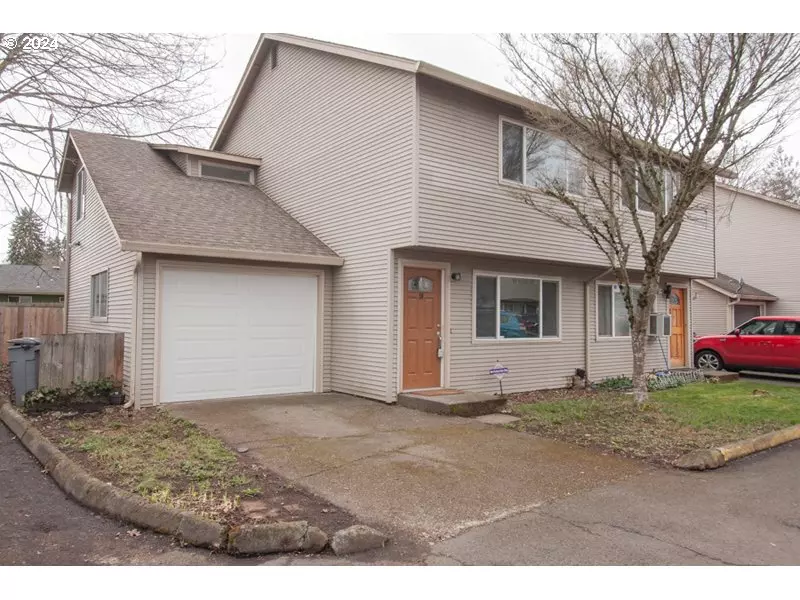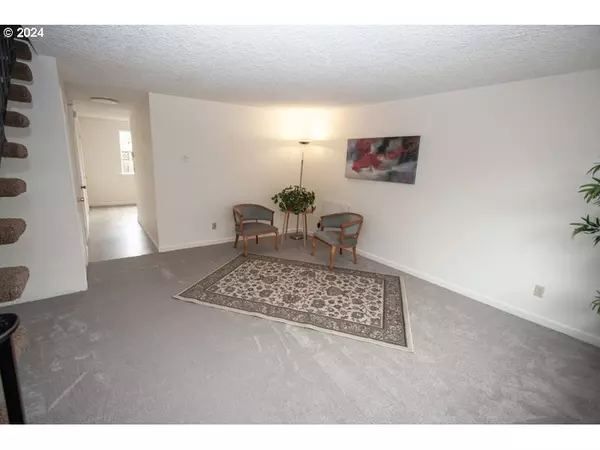Bought with KOR Realty
$270,000
$269,900
For more information regarding the value of a property, please contact us for a free consultation.
3 Beds
1.1 Baths
1,133 SqFt
SOLD DATE : 04/19/2024
Key Details
Sold Price $270,000
Property Type Townhouse
Sub Type Townhouse
Listing Status Sold
Purchase Type For Sale
Square Footage 1,133 sqft
Price per Sqft $238
Subdivision Garden Park Condominiums
MLS Listing ID 24595239
Sold Date 04/19/24
Style Stories2, Townhouse
Bedrooms 3
Full Baths 1
Condo Fees $75
HOA Fees $75/mo
Year Built 1972
Annual Tax Amount $2,072
Tax Year 2023
Property Description
Sweet deal on this nice Townhouse style condo with great floor plan in a convenient location to all facilities. Low HOA ($75.00 monthly) makes affordable! Doesn't hurt that it the largest fenced -with gate, backyard in the community. There is extra parking conveniently located just east of this home. 3 bedroom, 1.5 baths, one extra deep garage with lots of storage, and loft storage as well. Freshly painted inside plus special new lighting! Custom front door leads you to good sized living room with new carpet. Boasts great updated kitchen with quality corian counters, newer cabinets, ceramic tile backsplash, great appliances and newer refrigerator. Most of home has double paned windows. Newer front door. 3 good sized bedrooms- The 3rd bedroom has vaulted ceiling. Full bath upstairs, and powder room on the main level. Wonderful convenient utility room inside the home comes with washer and dryer. Plus a cool office area with built in drawers and countertop. Lots of features for the price!
Location
State WA
County Clark
Area _12
Rooms
Basement Crawl Space
Interior
Interior Features Garage Door Opener, Vaulted Ceiling, Vinyl Floor, Wallto Wall Carpet, Washer Dryer
Heating Baseboard, Ceiling, Zoned
Appliance Dishwasher, Free Standing Range, Free Standing Refrigerator, Microwave, Pantry, Range Hood, Solid Surface Countertop, Tile
Exterior
Exterior Feature Fenced, Patio, Tool Shed, Yard
Garage Attached, ExtraDeep
Garage Spaces 1.0
Roof Type Composition
Garage Yes
Building
Lot Description Level
Story 2
Foundation Concrete Perimeter
Sewer Public Sewer
Water Public Water
Level or Stories 2
Schools
Elementary Schools King
Middle Schools Mcloughlin
High Schools Fort Vancouver
Others
Senior Community No
Acceptable Financing Cash, Conventional
Listing Terms Cash, Conventional
Read Less Info
Want to know what your home might be worth? Contact us for a FREE valuation!

Our team is ready to help you sell your home for the highest possible price ASAP

GET MORE INFORMATION

Principal Broker | Lic# 201210644
ted@beachdogrealestategroup.com
1915 NE Stucki Ave. Suite 250, Hillsboro, OR, 97006







