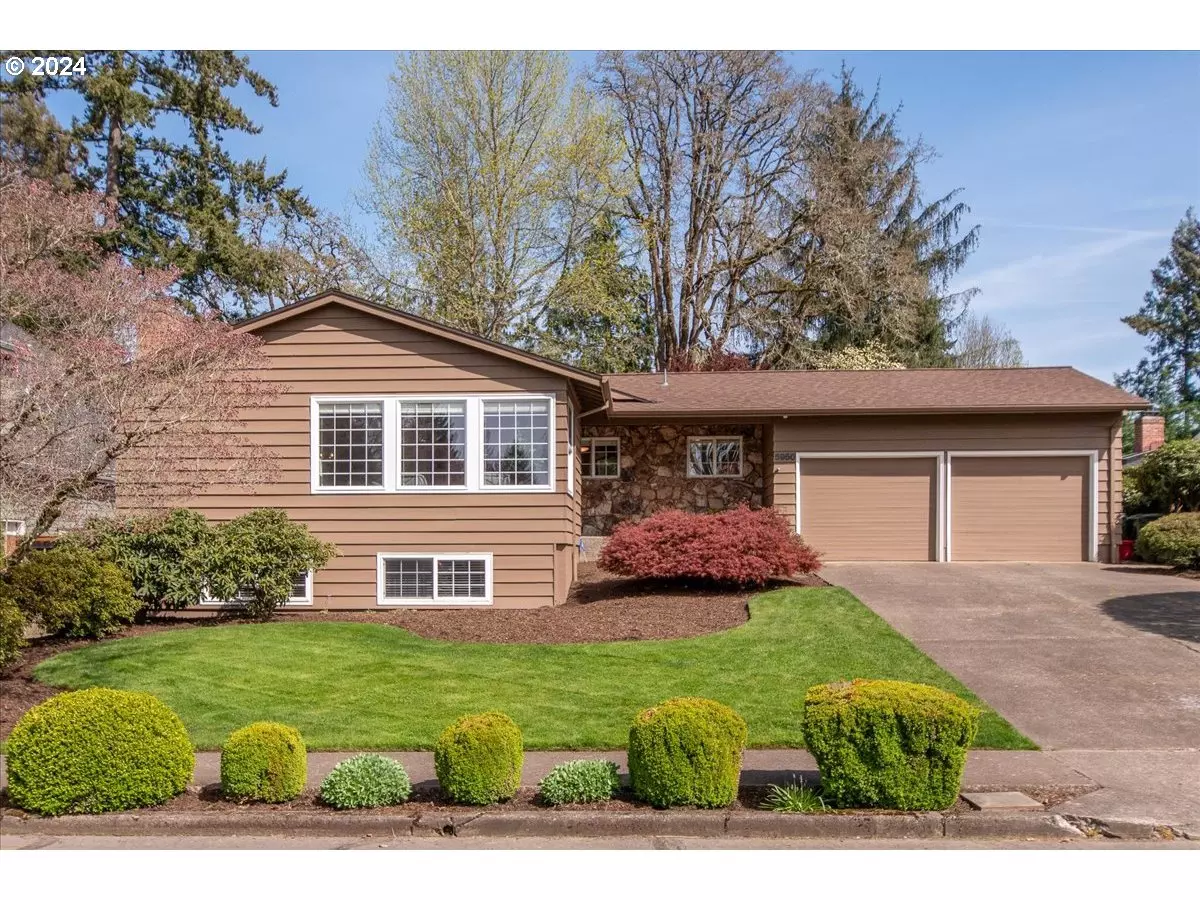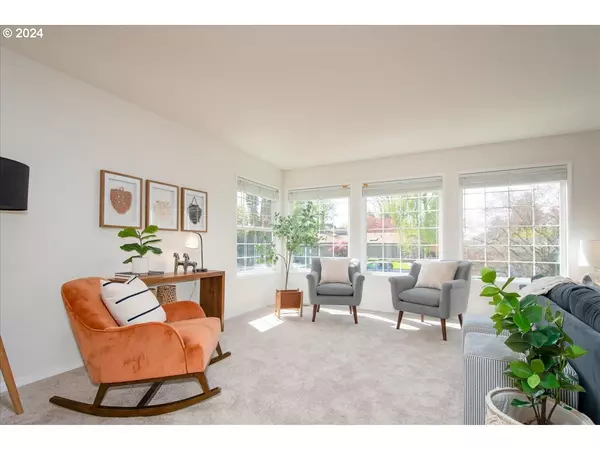Bought with Premiere Property Group, LLC
$829,200
$800,000
3.6%For more information regarding the value of a property, please contact us for a free consultation.
5 Beds
3 Baths
3,620 SqFt
SOLD DATE : 04/25/2024
Key Details
Sold Price $829,200
Property Type Single Family Home
Sub Type Single Family Residence
Listing Status Sold
Purchase Type For Sale
Square Footage 3,620 sqft
Price per Sqft $229
Subdivision Raleigh West/Royal Woodlands
MLS Listing ID 24554476
Sold Date 04/25/24
Style Daylight Ranch, Traditional
Bedrooms 5
Full Baths 3
Year Built 1970
Annual Tax Amount $9,173
Tax Year 2023
Lot Size 0.260 Acres
Property Description
A classic 70's daylight ranch on one of the best streets in Pine Hills/Royal Woodlands. Move-in condition with new interior paint, new carpet, many new light & bathroom fixtures, and a new deck. Roof and fresh exterior paint done within last 3 years. Five generously sized bedrooms, 3 full bathrooms, two bonus areas, a storage room plus oversized laundry room. There is so much space for family, friends, hobbies and work-from-home. This custom floorplan is a perfect blend of open gathering spaces, and also many defined/separate spaces. The galley kitchen adjoins a dining area with a cozy gas fireplace. Pantry/wet bar area flows easily through the garden door to the deck and backyard. With fireplaces in the living room, family room, and kitchen/eating area, warmth and ambiance are never in short supply! A huge lot and mature landscaping for gardening, play, and privacy; a sunny, level backyard for entertainment or relaxation. Just in time for summer, the new deck invites alfresco dining, and the covered patio is great year round. Whether you're enjoying a quiet evening by one of the three fireplaces or hosting a summer barbecue on the deck, this home is sure to exceed every expectation. SUNDAY OPEN HOUSE IS CANCELLED
Location
State OR
County Washington
Area _150
Rooms
Basement Daylight, Exterior Entry, Finished
Interior
Interior Features Garage Door Opener, Granite, Laminate Flooring, Laundry, Skylight, Tile Floor, Wallto Wall Carpet, Washer Dryer
Heating Forced Air
Cooling Central Air
Fireplaces Number 3
Fireplaces Type Gas, Wood Burning
Appliance Builtin Oven, Builtin Range, Cooktop, Dishwasher, Disposal, Free Standing Refrigerator, Granite, Pantry, Range Hood
Exterior
Exterior Feature Covered Patio, Deck, Fenced, Porch, R V Boat Storage, Yard
Garage Attached
Garage Spaces 2.0
Roof Type Shingle
Garage Yes
Building
Lot Description Gentle Sloping, Level
Story 2
Sewer Public Sewer
Water Public Water
Level or Stories 2
Schools
Elementary Schools Raleigh Hills
Middle Schools Whitford
High Schools Beaverton
Others
Senior Community No
Acceptable Financing Cash, Conventional, FHA, VALoan
Listing Terms Cash, Conventional, FHA, VALoan
Read Less Info
Want to know what your home might be worth? Contact us for a FREE valuation!

Our team is ready to help you sell your home for the highest possible price ASAP

GET MORE INFORMATION

Principal Broker | Lic# 201210644
ted@beachdogrealestategroup.com
1915 NE Stucki Ave. Suite 250, Hillsboro, OR, 97006







