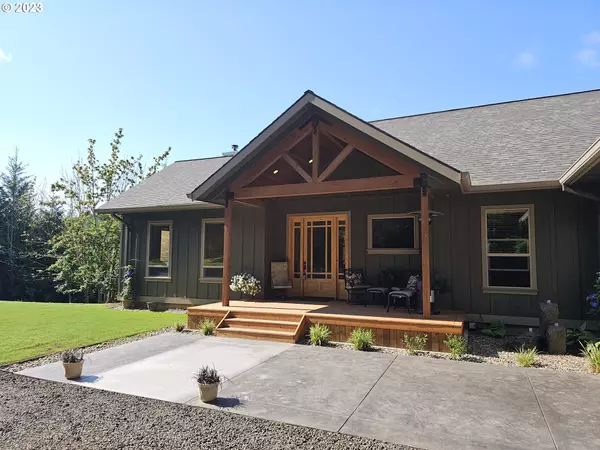Bought with Windermere West LLC
$1,275,000
$1,198,500
6.4%For more information regarding the value of a property, please contact us for a free consultation.
5 Beds
4 Baths
4,190 SqFt
SOLD DATE : 04/26/2024
Key Details
Sold Price $1,275,000
Property Type Single Family Home
Sub Type Single Family Residence
Listing Status Sold
Purchase Type For Sale
Square Footage 4,190 sqft
Price per Sqft $304
Subdivision Gales Creek
MLS Listing ID 23237168
Sold Date 04/26/24
Style Craftsman, Daylight Ranch
Bedrooms 5
Full Baths 4
Year Built 2007
Annual Tax Amount $4,411
Tax Year 2022
Lot Size 12.000 Acres
Property Description
Escape to this peaceful and private 12 acres with a move-in ready craftsman style home that has been meticulously maintained by a one owner. Home is designed for main floor living with options for multi-generation living in a bright daylight basement. With it's location just 2 miles off HWY 6 and HWY 8, it puts you 25 min from sunset corridor high tech and shopping, 12 min to groceries, mere minutes to gas, local restaurants and wineries. This keeps you connected while living in your own piece of paradise. Large 32x 60 finished shop w/ full bath, office & RV parking . The home main level welcomes you with vaulted LRM , beautiful kitchen w/ w/in pantry, dining room and a covered rear deck. The main bedroom, 2nd bedroom w/ a bonus loft and laundry room concludes the main level. The lower level offers flexibility, ideal for dual living -with laundry, bedrooms, workout room and family room featuring a wet bar and pool table. Every conceivable detail from solid knotty alder cabinets/doors/woodwork and 9' ceilings throughout. Slate entry and hallways, covered decks, stamped concrete patios, heat pump and wood stoves up/down. Excellent water w/ 35GPM well. High speed internet [Starlink & Coho] allows both current owners to work full time at home while enjoying all streaming services. Timber tax deferral, southern exposure and all electric home with efficient heat pump results in low monthly cost of living. Fresh exterior paint and yard recently seeded with smart irrigation.
Location
State OR
County Washington
Area _152
Zoning EFC
Rooms
Basement Finished, Full Basement, Separate Living Quarters Apartment Aux Living Unit
Interior
Interior Features Air Cleaner, Ceiling Fan, Central Vacuum, Garage Door Opener, Hardwood Floors, High Ceilings, High Speed Internet, Home Theater, Laundry, Slate Flooring, Washer Dryer, Water Softener
Heating Ductless, Heat Pump, Wood Stove
Cooling Heat Pump
Fireplaces Number 2
Fireplaces Type Stove, Wood Burning
Appliance Appliance Garage, Builtin Oven, Cook Island, Dishwasher, Disposal, Down Draft, Free Standing Refrigerator, Granite, Instant Hot Water, Microwave, Pantry, Stainless Steel Appliance
Exterior
Exterior Feature Athletic Court, Basketball Court, Covered Deck, Fire Pit, Guest Quarters, Hike Only Access, Patio, Private Road, Raised Beds, R V Parking, R V Boat Storage, Workshop, Yard
Garage Attached, Oversized
Garage Spaces 2.0
View Mountain, Territorial
Roof Type Composition
Parking Type Driveway, R V Access Parking
Garage Yes
Building
Lot Description Gentle Sloping, Level, Secluded, Wooded
Story 3
Foundation Concrete Perimeter, Slab
Sewer Standard Septic
Water Private, Well
Level or Stories 3
Schools
Elementary Schools Dilley
Middle Schools Tom Mccall
High Schools Forest Grove
Others
Senior Community No
Acceptable Financing Cash, Conventional, FarmCreditService, FHA, VALoan
Listing Terms Cash, Conventional, FarmCreditService, FHA, VALoan
Read Less Info
Want to know what your home might be worth? Contact us for a FREE valuation!

Our team is ready to help you sell your home for the highest possible price ASAP

GET MORE INFORMATION

Principal Broker | Lic# 201210644
ted@beachdogrealestategroup.com
1915 NE Stucki Ave. Suite 250, Hillsboro, OR, 97006







