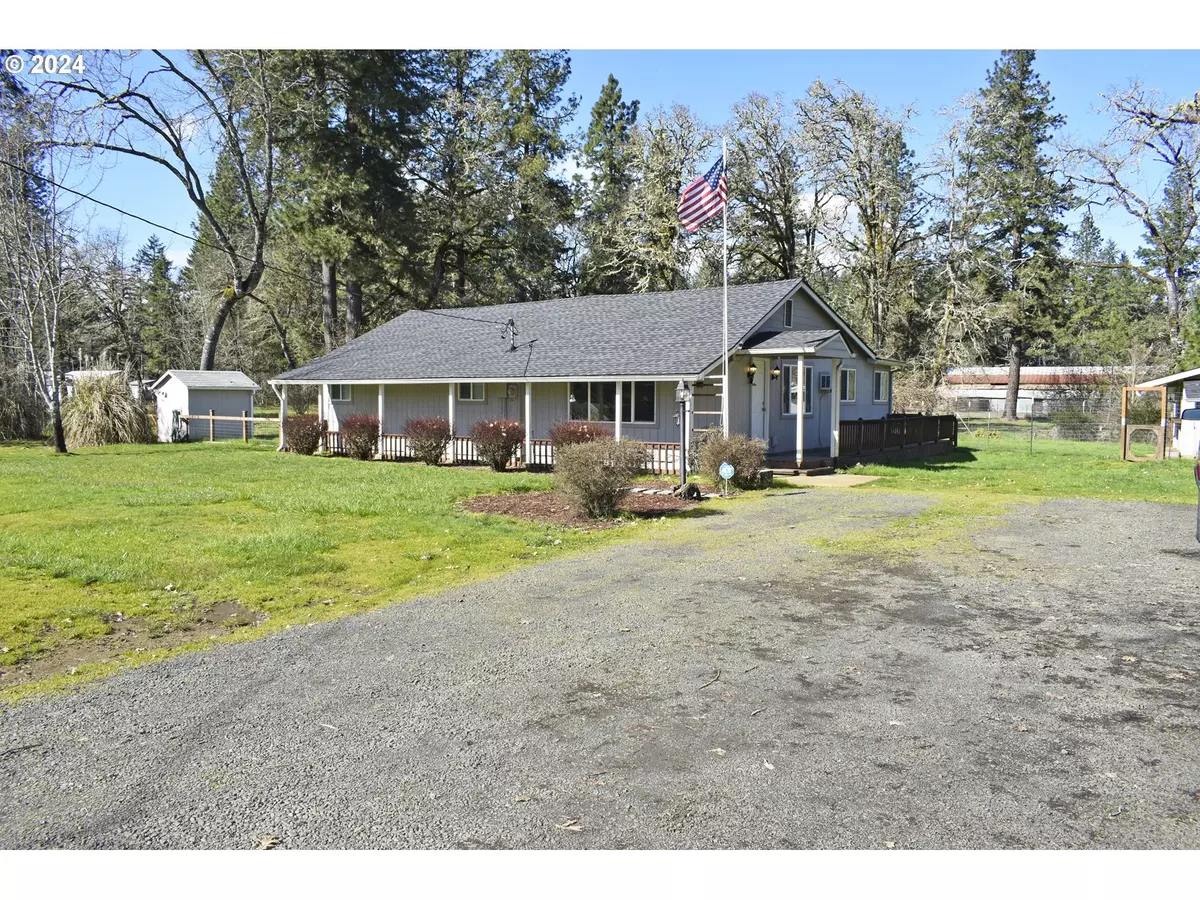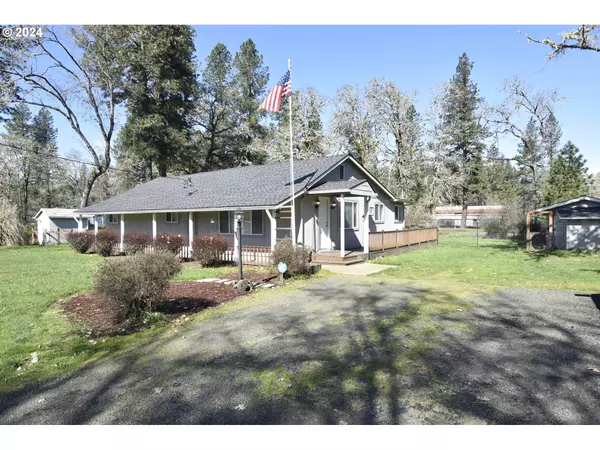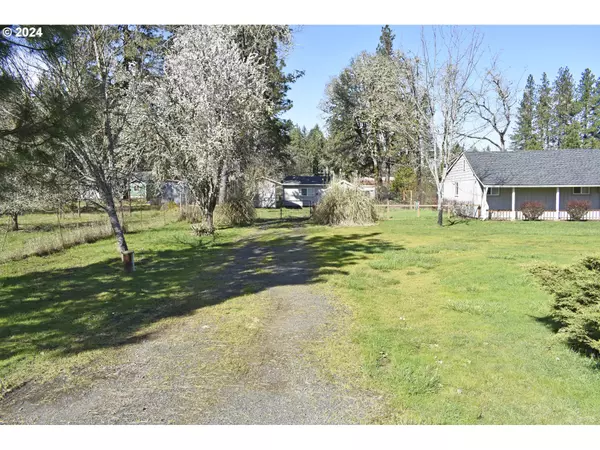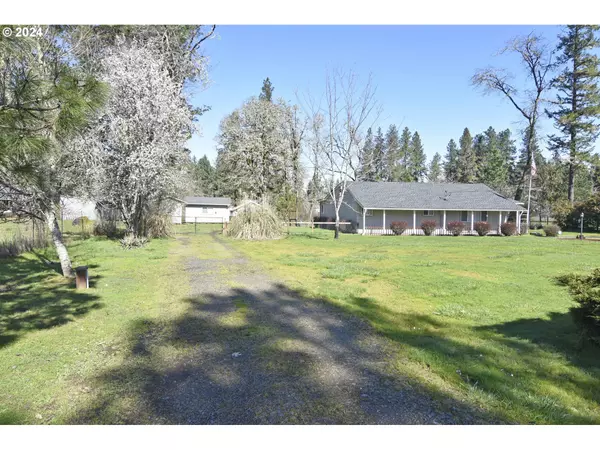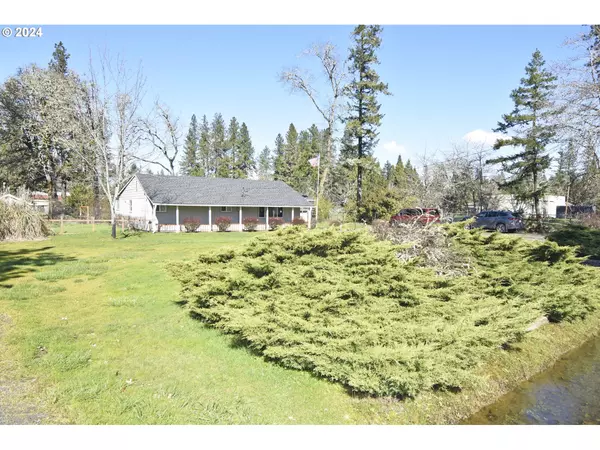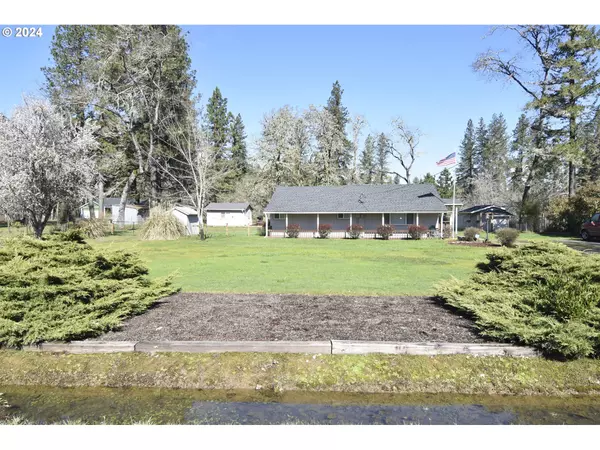Bought with ICON Real Estate Group
$490,000
$499,000
1.8%For more information regarding the value of a property, please contact us for a free consultation.
3 Beds
2 Baths
1,400 SqFt
SOLD DATE : 04/26/2024
Key Details
Sold Price $490,000
Property Type Single Family Home
Sub Type Single Family Residence
Listing Status Sold
Purchase Type For Sale
Square Footage 1,400 sqft
Price per Sqft $350
MLS Listing ID 24028004
Sold Date 04/26/24
Style Bungalow
Bedrooms 3
Full Baths 2
Year Built 1930
Annual Tax Amount $2,000
Tax Year 2023
Lot Size 1.250 Acres
Property Description
A spacious 1 1/4 acres, perfect for storing recreational vehicles and enjoying outdoor activities.Recent upgrades include new floor coverings and paint throughout. The kitchen features waterproof luxury vinyl plank flooring and a large pantry. Updated vinyl windows and a new oven range enhance the interior. Hardwood floors under carpet in Living room.The office is highlighted by vaulted ceilings and a skylight, creating a bright and open workspace.A covered deck offers a great outdoor space, and a newer roof ensures durability.The property includes a large 16? x 18? shop with 220 power, a garden shed with a ramp, and additional storage sheds, providing ample space for tools and equipment.Deer fencing surrounds the backyard, and the rest of the property is fully fenced. A large gated entry on the left provides security and a welcoming entrance.The landscape is enriched with 2 apple trees, a pear tree, plum tree, grapevines, blueberry bushes, and raspberries.There's plenty of room for RV parking, with power available for hookup, catering to those with recreational vehicles.The property benefits from a water supply with a flow rate of 20 gallons per minute (GPM), per 2000 listing. No sign on property.
Location
State OR
County Lane
Area _236
Zoning Res
Rooms
Basement Crawl Space
Interior
Interior Features Laundry, Luxury Vinyl Plank, Luxury Vinyl Tile, Skylight, Wallto Wall Carpet
Heating Wall Heater
Cooling Wall Unit
Appliance Free Standing Range, Free Standing Refrigerator, Pantry, Range Hood
Exterior
Exterior Feature Covered Deck, Covered Patio, Fenced, Outbuilding, R V Hookup, R V Parking, Tool Shed, Workshop, Yard
View Territorial, Trees Woods
Roof Type Composition
Garage No
Building
Lot Description Level, On Busline, Pasture, Trees
Story 1
Foundation Concrete Perimeter
Sewer Septic Tank
Water Well
Level or Stories 1
Schools
Elementary Schools Veneta
Middle Schools Fern Ridge
High Schools Elmira
Others
Senior Community No
Acceptable Financing Cash, Conventional, FHA, USDALoan, VALoan
Listing Terms Cash, Conventional, FHA, USDALoan, VALoan
Read Less Info
Want to know what your home might be worth? Contact us for a FREE valuation!

Our team is ready to help you sell your home for the highest possible price ASAP

GET MORE INFORMATION

Principal Broker | Lic# 201210644
ted@beachdogrealestategroup.com
1915 NE Stucki Ave. Suite 250, Hillsboro, OR, 97006


