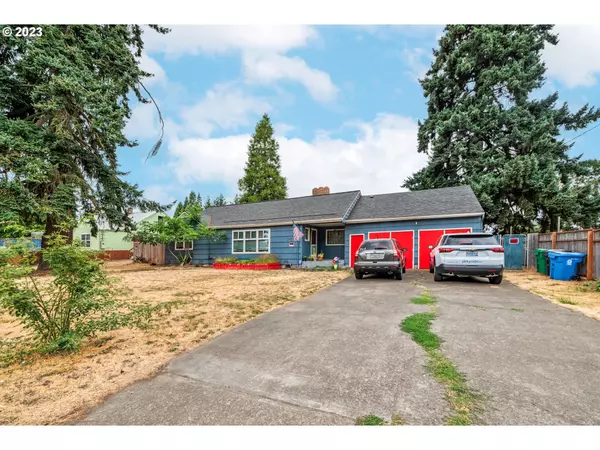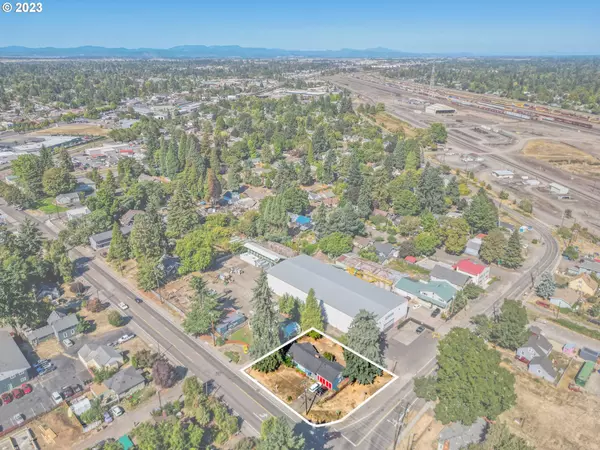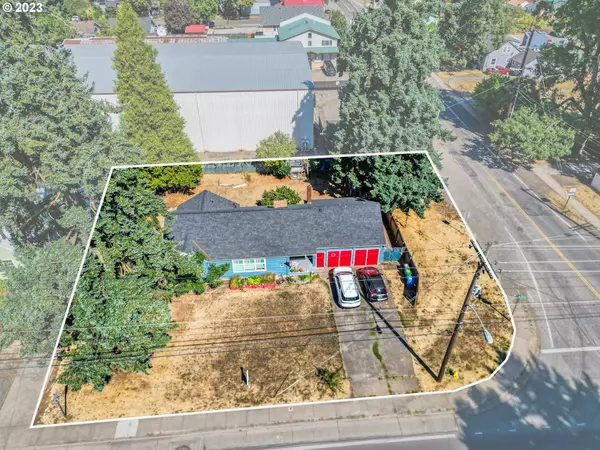Bought with Eugene's Alternative
$380,000
$385,000
1.3%For more information regarding the value of a property, please contact us for a free consultation.
3 Beds
1.1 Baths
1,527 SqFt
SOLD DATE : 04/26/2024
Key Details
Sold Price $380,000
Property Type Single Family Home
Sub Type Single Family Residence
Listing Status Sold
Purchase Type For Sale
Square Footage 1,527 sqft
Price per Sqft $248
MLS Listing ID 23400277
Sold Date 04/26/24
Style Ranch
Bedrooms 3
Full Baths 1
Year Built 1948
Annual Tax Amount $2,776
Tax Year 2022
Lot Size 0.340 Acres
Property Description
Potential, potential, potential! This 1,527 SF ranch could be so many things to so many different people. Sitting on a 0.34 acre corner lot with C-2 Zoning, the opportunities are endless. As you enter the home you'll fall in love with both the refinished wood floors from a 2018 remodel as well as the separation of space. In the center of the home is the living room, kitchen and dining area. At one end you will find two generously sized bedrooms and a full bathroom with updated bathroom vanity and light fixtures. At the other end is the third bedroom, half bath, laundry room and access to the massive two-car garage and attached shop. Outside, you will notice a brand new roof as of 2023, a fully fenced in yard, electrical hookups for RV parking or food carts, as well as how perfectly the home is situated on the lot, with tons of space front, back and side to expand and take advantage of the unique C-2 zoning of this property. The live/work or work/work flexibility of this property givens its C-2 zoning are sure to appeal to the business owner or entrepreneur. Permitted uses within the zone include general office, day care, storage facility, e-commerce distribution facility, manufacturing facility, or multifamily redevelopment. Buyer to verify appropriate zoning. Visibility on both Roosevelt Blvd. and Bethel Dr. present awesome signage opportunities as well easy access to HWY 99, River Road, and HWY 126.
Location
State OR
County Lane
Area _246
Rooms
Basement Crawl Space
Interior
Interior Features Washer Dryer, Wood Floors
Heating Baseboard, Wall Furnace
Fireplaces Number 1
Appliance Dishwasher, Free Standing Range, Free Standing Refrigerator
Exterior
Exterior Feature Fenced, R V Parking, R V Boat Storage, Second Garage, Tool Shed, Workshop, Yard
Garage Attached
Garage Spaces 2.0
Roof Type Composition
Garage Yes
Building
Lot Description Level
Story 2
Foundation Concrete Perimeter
Sewer Public Sewer
Water Public Water
Level or Stories 2
Schools
Elementary Schools Fairfield
Middle Schools Cascade
High Schools Willamette
Others
Senior Community No
Acceptable Financing Cash, Conventional, FHA
Listing Terms Cash, Conventional, FHA
Read Less Info
Want to know what your home might be worth? Contact us for a FREE valuation!

Our team is ready to help you sell your home for the highest possible price ASAP

GET MORE INFORMATION

Principal Broker | Lic# 201210644
ted@beachdogrealestategroup.com
1915 NE Stucki Ave. Suite 250, Hillsboro, OR, 97006







