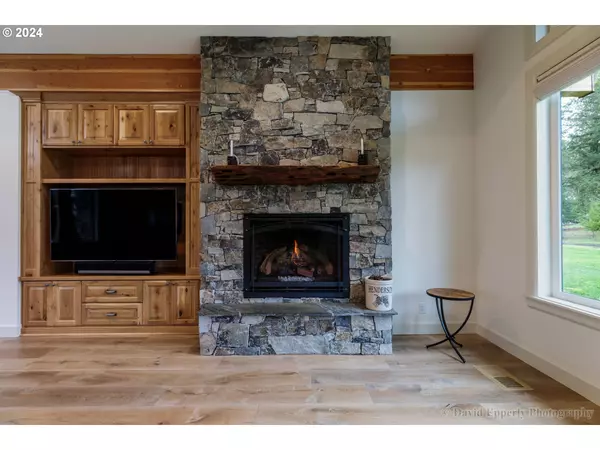Bought with MORE Realty
$1,450,000
$1,650,000
12.1%For more information regarding the value of a property, please contact us for a free consultation.
4 Beds
3 Baths
3,506 SqFt
SOLD DATE : 04/29/2024
Key Details
Sold Price $1,450,000
Property Type Single Family Home
Sub Type Single Family Residence
Listing Status Sold
Purchase Type For Sale
Square Footage 3,506 sqft
Price per Sqft $413
MLS Listing ID 24374755
Sold Date 04/29/24
Style Custom Style, Ranch
Bedrooms 4
Full Baths 3
Year Built 2018
Annual Tax Amount $4,664
Tax Year 2023
Lot Size 5.030 Acres
Property Description
WOW! This custom ranch is beautiful & waiting to find a new owner. Thoughtfully designed & exceptionally maintained, you will enjoy living when you have your own piece of country to come home to. Gourmet kitchen including Wolf appliances, solid wood cabinets, designer fixtures, huge island & loads of cabinet & counter space. With the open dining & living room, you have the ideal space for gatherings especially when you incorporate the covered outdoor patio. Vaulted ceilings and the dry stack stone fireplace make the space feel bright & open yet cozy on a rainy day. Primary suite including full roll in shower & heated floors. Fourth bedroom has a wall of built ins perfect for your work from home plans. Don't miss the huge bonus/craft room! From all the fruit trees, garden space, fire pit and wooded trails, you could spend all the time you want outside too! Ask your agent for an amenities list & a private showing!
Location
State OR
County Columbia
Area _155
Zoning CO:RR-5
Rooms
Basement Crawl Space
Interior
Interior Features Ceiling Fan, Engineered Hardwood, Garage Door Opener, Granite, Hardwood Floors, Heated Tile Floor, High Ceilings, High Speed Internet, Laundry, Luxury Vinyl Plank, Luxury Vinyl Tile, Quartz, Soaking Tub, Sound System, Tile Floor, Vaulted Ceiling, Wallto Wall Carpet, Wood Floors
Heating E N E R G Y S T A R Qualified Equipment, Forced Air
Cooling Heat Pump, Mini Split
Fireplaces Number 1
Fireplaces Type Gas
Appliance Builtin Range, Convection Oven, Dishwasher, Disposal, Double Oven, E N E R G Y S T A R Qualified Appliances, Free Standing Refrigerator, Granite, Island, Microwave, Pantry, Plumbed For Ice Maker, Range Hood, Stainless Steel Appliance, Tile
Exterior
Exterior Feature Covered Patio, Fenced, Fire Pit, Garden, Porch, Raised Beds, R V Parking, Security Lights, Tool Shed, Yard
Garage Attached
Garage Spaces 2.0
View Pond, Territorial, Trees Woods
Roof Type Metal
Garage Yes
Building
Lot Description Gentle Sloping, Level, Orchard, Trees
Story 1
Foundation Concrete Perimeter
Sewer Standard Septic
Water Community
Level or Stories 1
Schools
Elementary Schools Warren
Middle Schools Scappoose
High Schools Scappoose
Others
Senior Community No
Acceptable Financing Cash, Conventional
Listing Terms Cash, Conventional
Read Less Info
Want to know what your home might be worth? Contact us for a FREE valuation!

Our team is ready to help you sell your home for the highest possible price ASAP

GET MORE INFORMATION

Principal Broker | Lic# 201210644
ted@beachdogrealestategroup.com
1915 NE Stucki Ave. Suite 250, Hillsboro, OR, 97006







