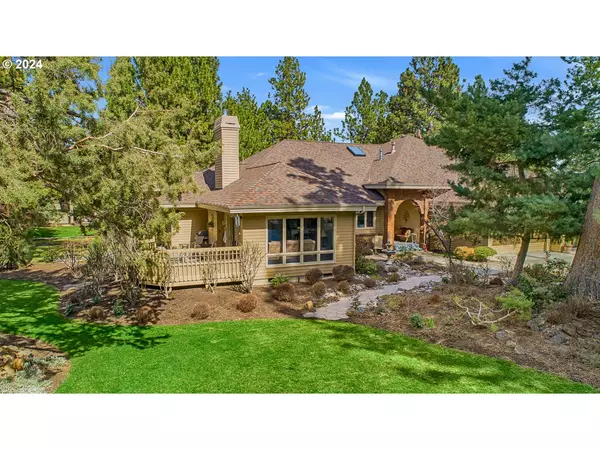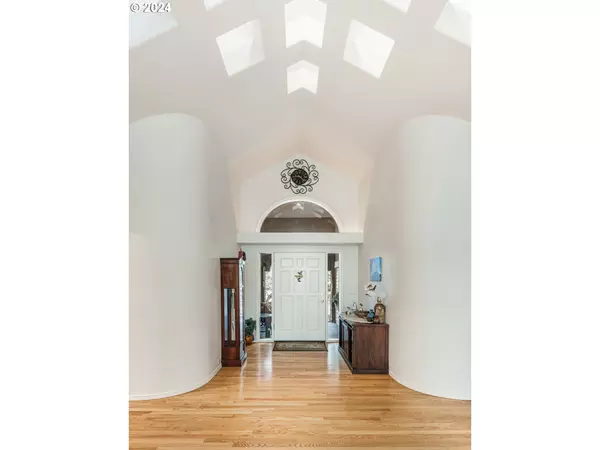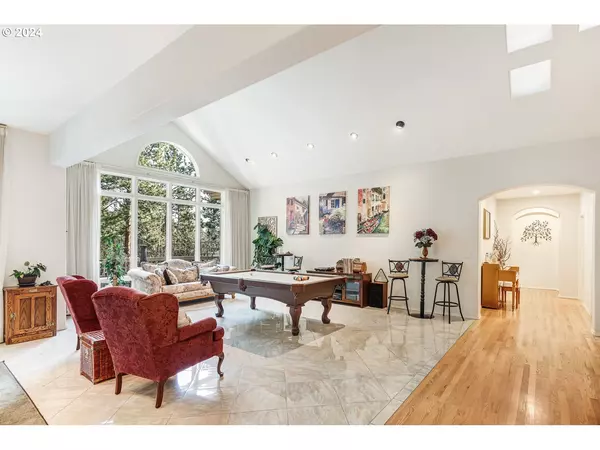Bought with Non Rmls Broker
$1,115,000
$1,150,000
3.0%For more information regarding the value of a property, please contact us for a free consultation.
3 Beds
2.1 Baths
3,276 SqFt
SOLD DATE : 04/30/2024
Key Details
Sold Price $1,115,000
Property Type Single Family Home
Sub Type Single Family Residence
Listing Status Sold
Purchase Type For Sale
Square Footage 3,276 sqft
Price per Sqft $340
Subdivision Mountain High
MLS Listing ID 24361579
Sold Date 04/30/24
Style Traditional
Bedrooms 3
Full Baths 2
Condo Fees $200
HOA Fees $200/mo
Year Built 1994
Annual Tax Amount $10,517
Tax Year 2023
Lot Size 0.870 Acres
Property Description
Experience luxury living in the prestigious Mountain High community of Bend! Lavish, meticulously maintained interior boasts a breathtaking vaulted great room, gourmet kitchen for the most dedicated of home chefs, and an opulent primary suite. Elegant, tasteful finishes throughout, including marble flooring, jetted tub, stainless steel appliances, formal and informal entertaining space. With ample natural light and lovely views from every room, the sumptuous interior is equally balanced with an exquisite outdoor living experience. An expansive deck overlooks beautifully landscaped grounds while paver patios and walkways surround stunning seasonal blooms and charming water features. Community amenities include pool, pickle ball and tennis court access. Please call today to schedule a showing! [Home Energy Score = 4. HES Report at https://rpt.greenbuildingregistry.com/hes/OR10226186]
Location
State OR
County Deschutes
Area _320
Zoning RS
Rooms
Basement Crawl Space
Interior
Interior Features Ceiling Fan, Garage Door Opener, Granite, Hardwood Floors, High Ceilings, Jetted Tub, Laundry, Marble, Skylight, Vaulted Ceiling, Vinyl Floor, Wallto Wall Carpet
Heating Forced Air, Heat Pump
Cooling Central Air, Heat Pump
Fireplaces Number 1
Fireplaces Type Gas
Appliance Builtin Oven, Convection Oven, Cooktop, Dishwasher, Disposal, Double Oven, Gas Appliances, Granite, Microwave, Range Hood, Stainless Steel Appliance, Tile
Exterior
Exterior Feature Deck, Patio, Porch, Satellite Dish, Sprinkler, Water Feature, Yard
Garage Attached
Garage Spaces 3.0
View Territorial, Trees Woods
Roof Type Composition,Shingle
Garage Yes
Building
Lot Description Cul_de_sac, Level, Trees
Story 1
Foundation Concrete Perimeter
Sewer Public Sewer
Water Public Water
Level or Stories 1
Schools
Elementary Schools R E Jewell
Middle Schools High Desert
High Schools Caldera
Others
HOA Name Please visit HOA website for a copy of HOA documents, questions and additional information.
Senior Community No
Acceptable Financing Cash, Conventional
Listing Terms Cash, Conventional
Read Less Info
Want to know what your home might be worth? Contact us for a FREE valuation!

Our team is ready to help you sell your home for the highest possible price ASAP

GET MORE INFORMATION

Principal Broker | Lic# 201210644
ted@beachdogrealestategroup.com
1915 NE Stucki Ave. Suite 250, Hillsboro, OR, 97006







