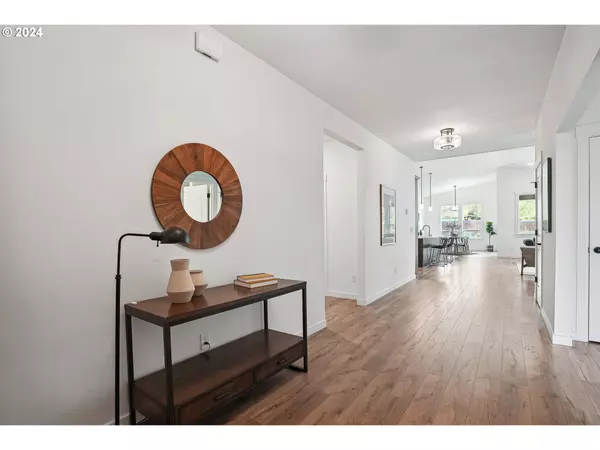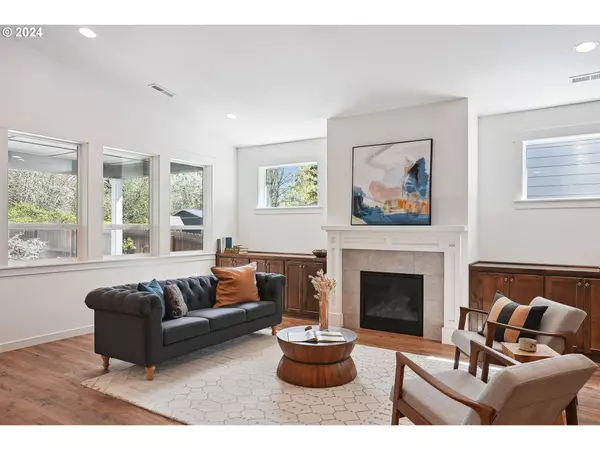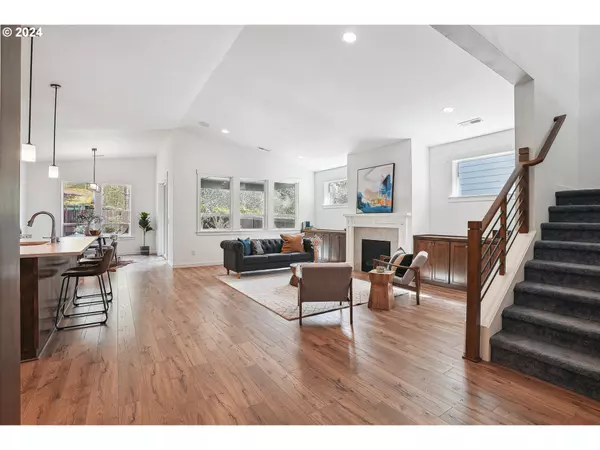Bought with Premiere Property Group, LLC
$755,000
$749,900
0.7%For more information regarding the value of a property, please contact us for a free consultation.
4 Beds
3 Baths
3,038 SqFt
SOLD DATE : 05/21/2024
Key Details
Sold Price $755,000
Property Type Single Family Home
Sub Type Single Family Residence
Listing Status Sold
Purchase Type For Sale
Square Footage 3,038 sqft
Price per Sqft $248
Subdivision Skyview
MLS Listing ID 24451516
Sold Date 05/21/24
Style Stories2, Traditional
Bedrooms 4
Full Baths 3
Condo Fees $400
HOA Fees $33/ann
Year Built 2020
Annual Tax Amount $7,519
Tax Year 2023
Lot Size 7,840 Sqft
Property Description
Elevate your living experience with this stunning Contemporary Craftsman home nestled in Vancouver's prime Skyview neighborhood. This meticulously designed 4-bedroom, 3-bathroom residence epitomizes spaciousness and sophistication. Step inside to discover high-end finishes and custom built-ins, complemented by meticulously landscaped surroundings. From energy-efficient windows to well-insulated walls, every detail contributes to sustainability and comfort. The open-concept layout floods the interiors with natural light, creating an ambiance of warmth and welcome. The entertainer's dream unfolds with a formal dining area leading to a beautifully landscaped backyard, complete with fencing for privacy and a majestic fir tree. The heart of the home is adorned with a cozy fireplace, perfect for gathering around on chilly evenings. High-end appliances add functionality and style to the gourmet kitchen, ensuring culinary excellence for years to come. The main floor features a luxurious primary bedroom with a walk-in tiled shower and expansive closet space. A separate wing offers versatility as an office space or guest room with its own bath. Upstairs, a light-filled loft awaits, perfect for game nights, movie marathons, or simply soaking in breathtaking skyline sunsets. Don't miss out on this exceptional opportunity to embrace 3038 square feet of luxurious living in one of Vancouver's most coveted locations, where shopping and recreational activities are just moments away.
Location
State WA
County Clark
Area _42
Zoning R1-7.5
Rooms
Basement Crawl Space
Interior
Interior Features Garage Door Opener, Granite, High Ceilings, Laundry, Luxury Vinyl Plank, Quartz, Sound System, Vaulted Ceiling, Vinyl Floor, Wallto Wall Carpet, Washer Dryer
Heating Forced Air90
Cooling Central Air
Fireplaces Number 1
Fireplaces Type Gas
Appliance Builtin Oven, Builtin Range, Dishwasher, Disposal, E N E R G Y S T A R Qualified Appliances, Free Standing Refrigerator, Gas Appliances, Island, Microwave, Pantry, Quartz, Stainless Steel Appliance, Tile
Exterior
Exterior Feature Covered Patio, Fenced, Yard
Garage Attached
Garage Spaces 3.0
Roof Type Composition
Garage Yes
Building
Lot Description Seasonal, Trees
Story 2
Foundation Concrete Perimeter
Sewer Public Sewer
Water Public Water
Level or Stories 2
Schools
Elementary Schools Salmon Creek
Middle Schools Alki
High Schools Skyview
Others
Senior Community No
Acceptable Financing Cash, Conventional
Listing Terms Cash, Conventional
Read Less Info
Want to know what your home might be worth? Contact us for a FREE valuation!

Our team is ready to help you sell your home for the highest possible price ASAP

GET MORE INFORMATION

Principal Broker | Lic# 201210644
ted@beachdogrealestategroup.com
1915 NE Stucki Ave. Suite 250, Hillsboro, OR, 97006







